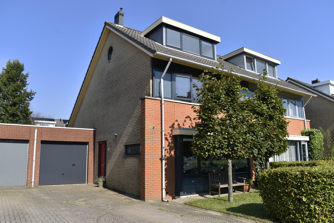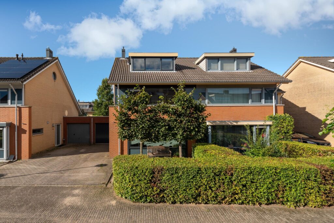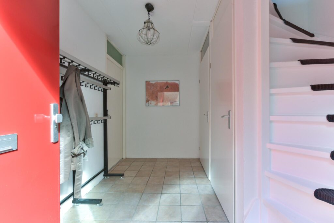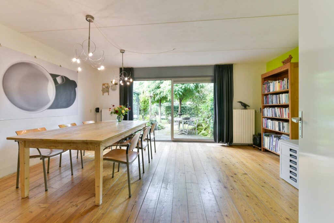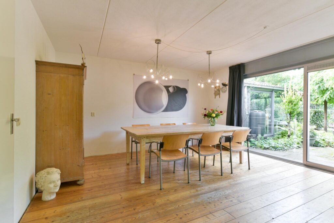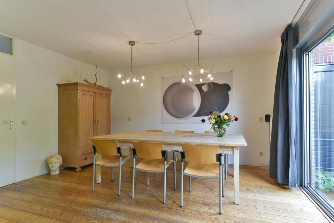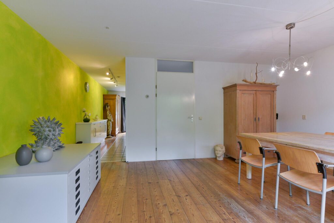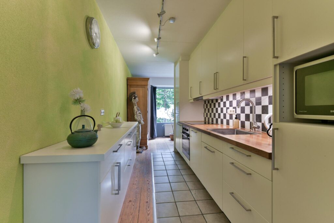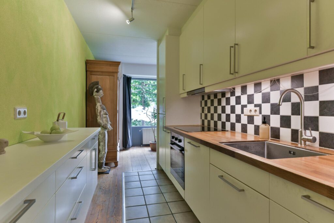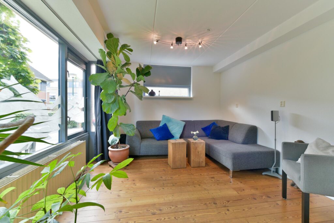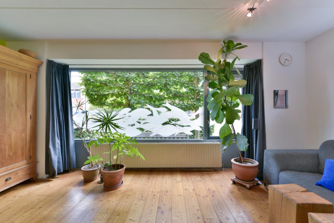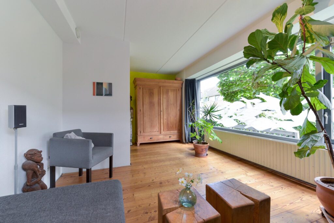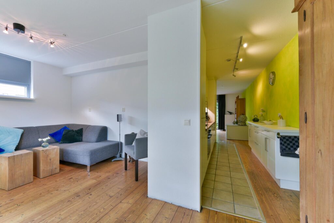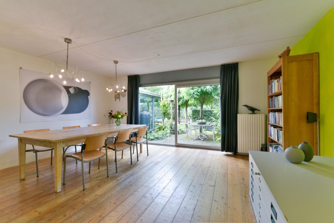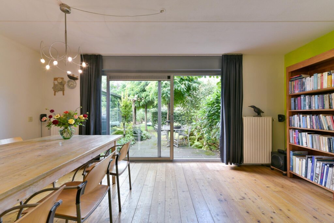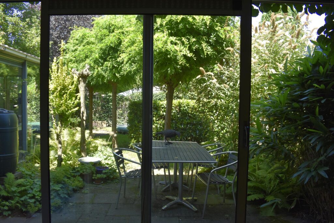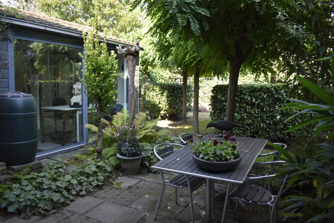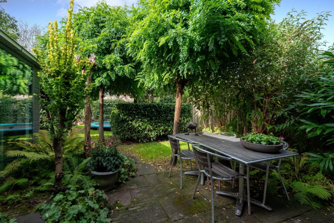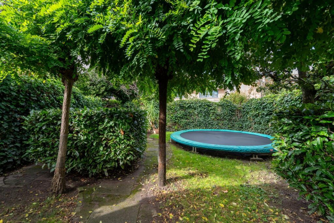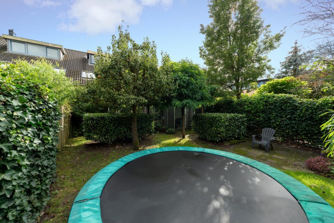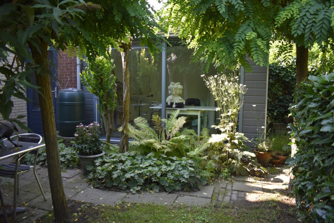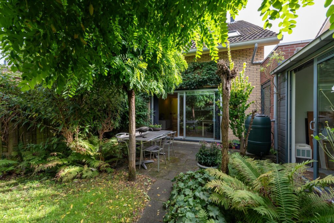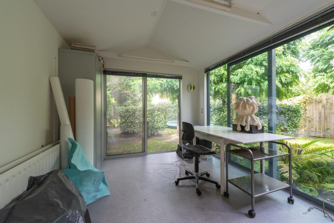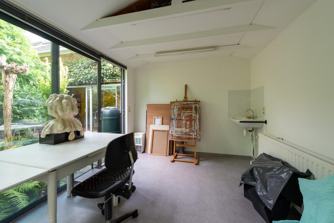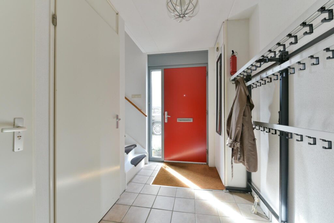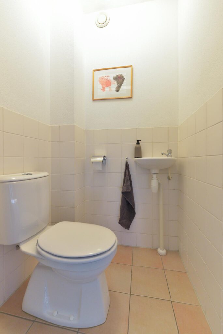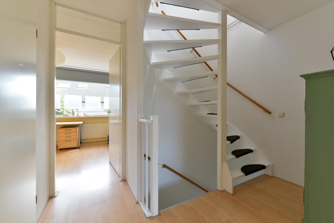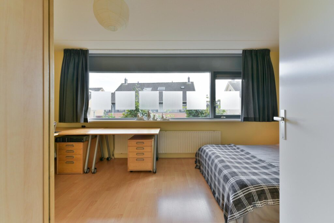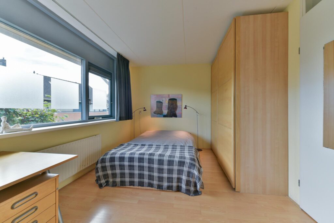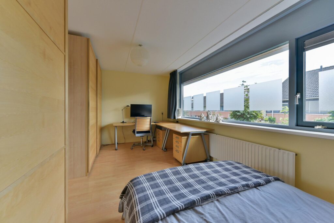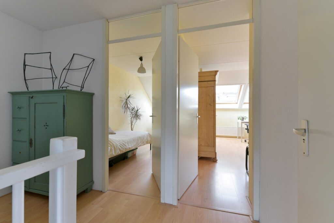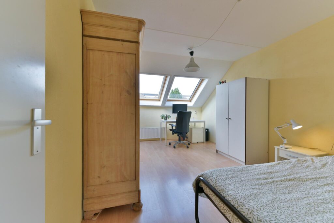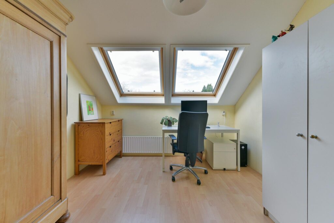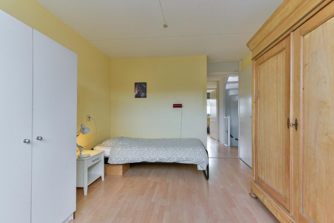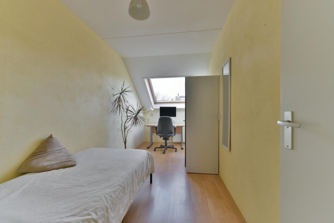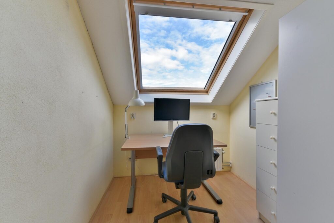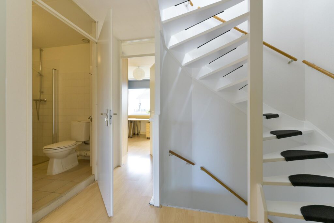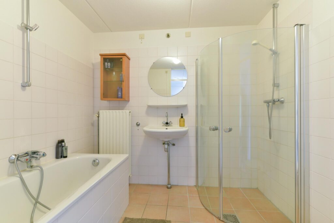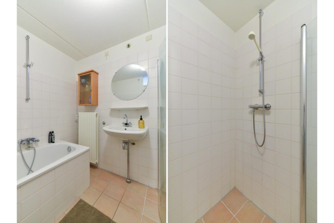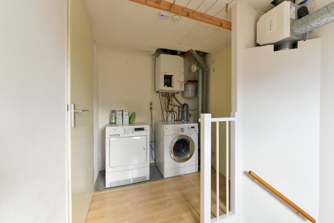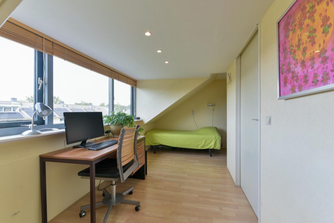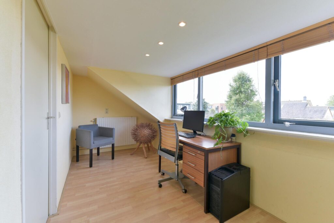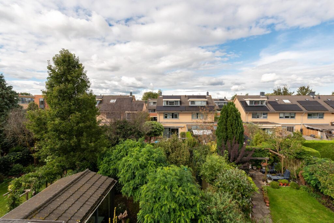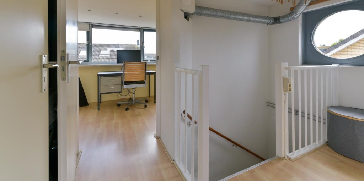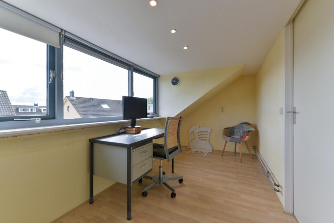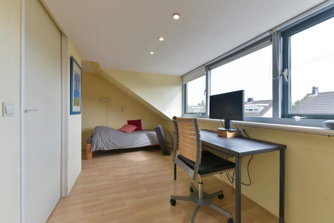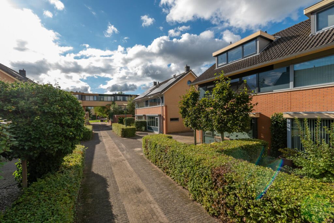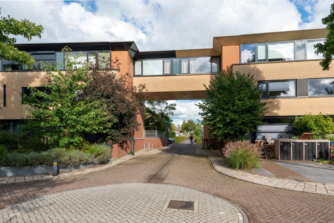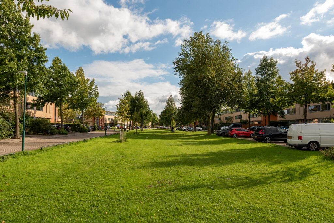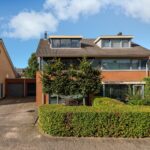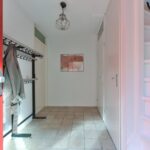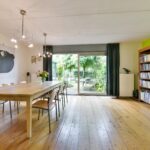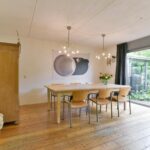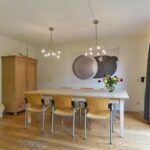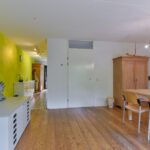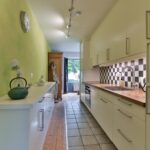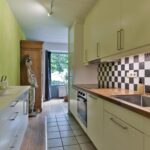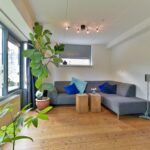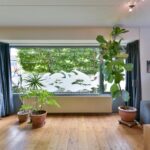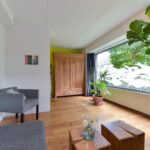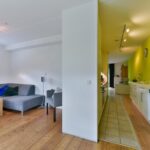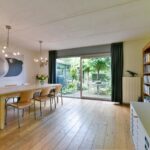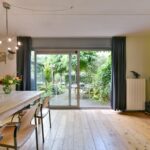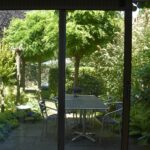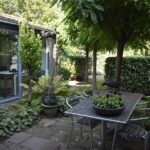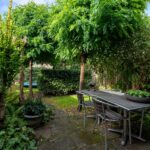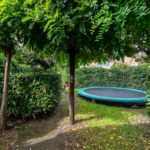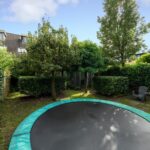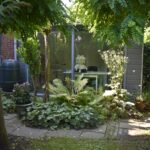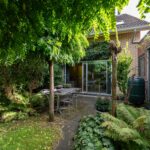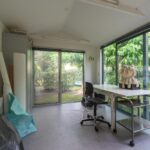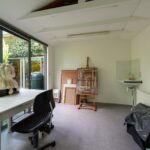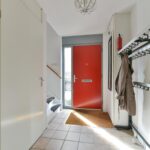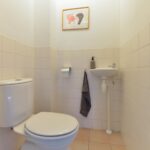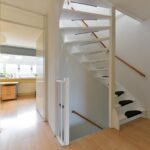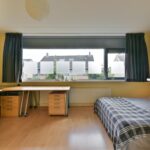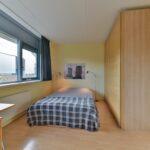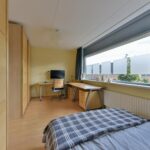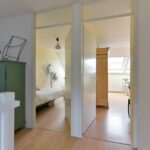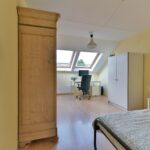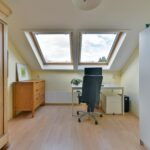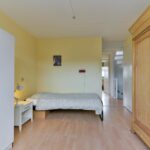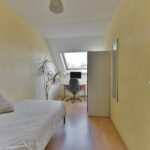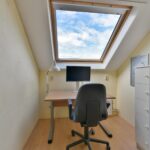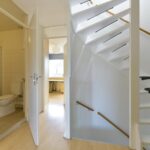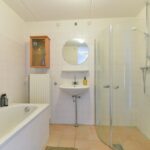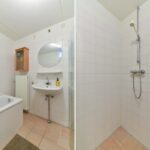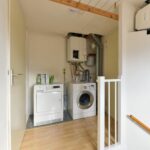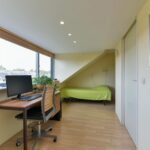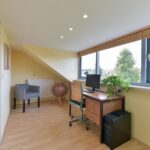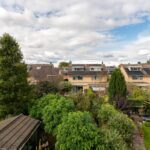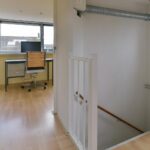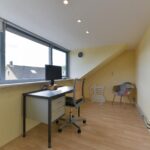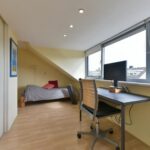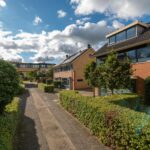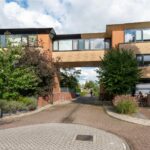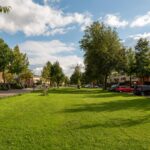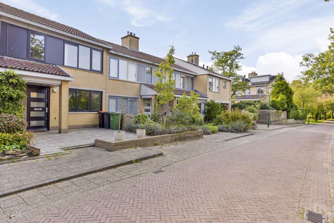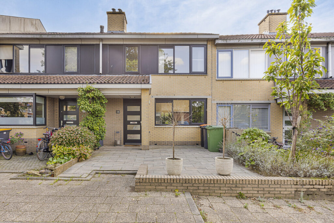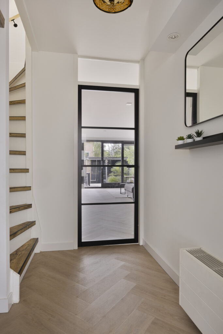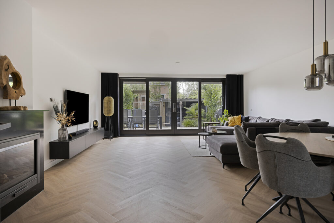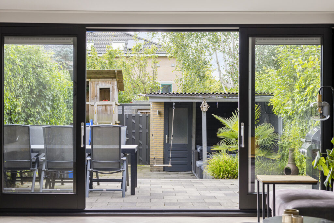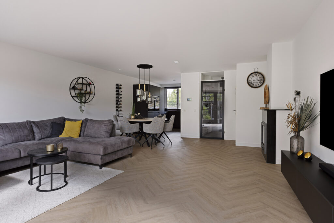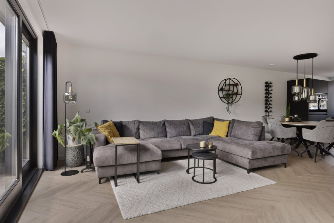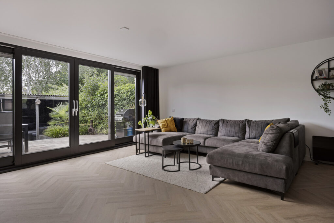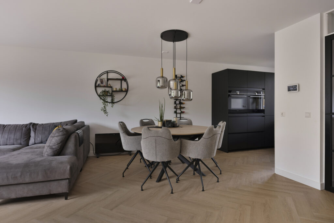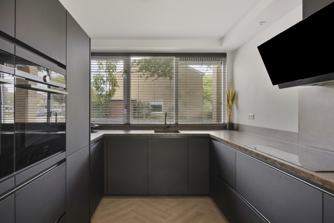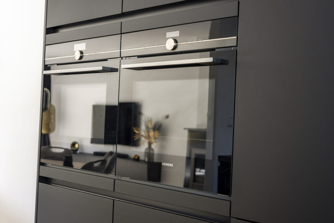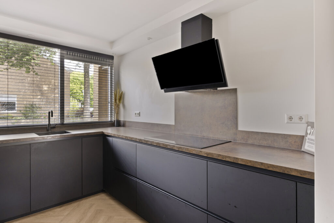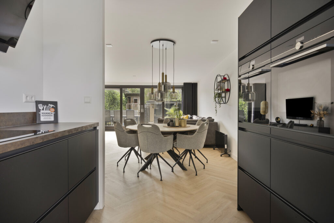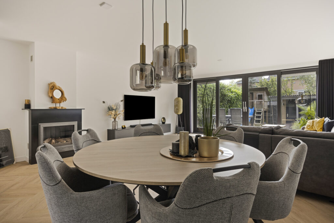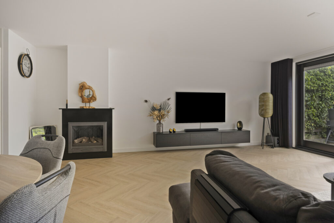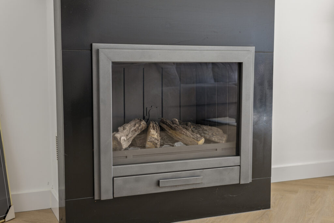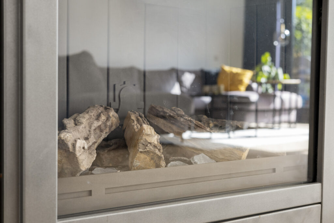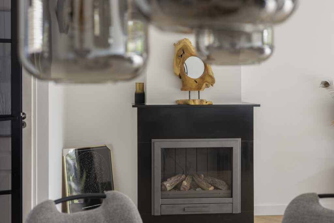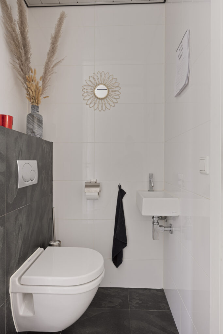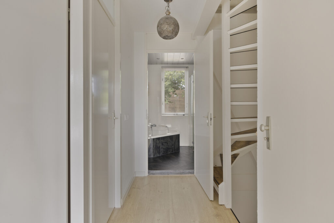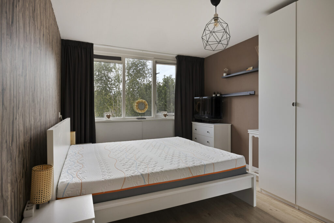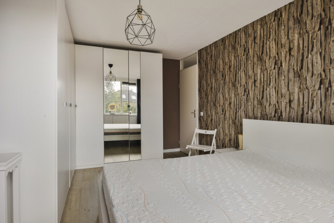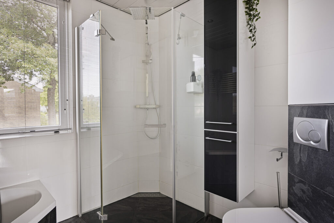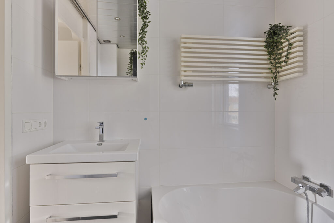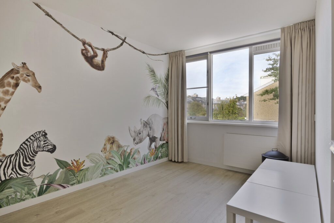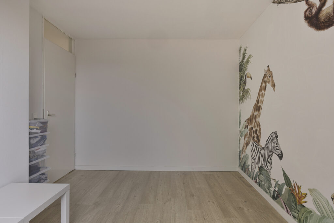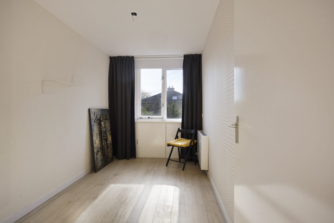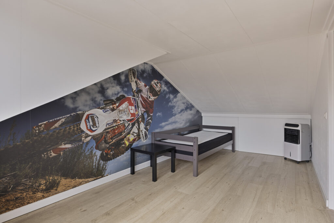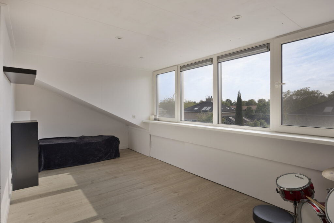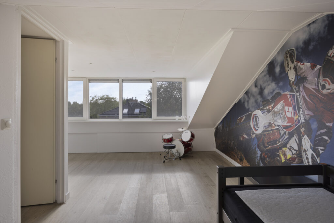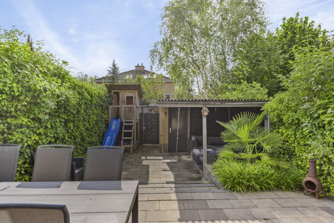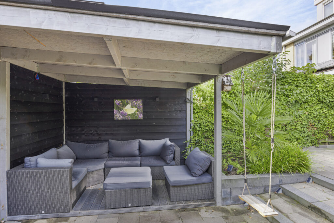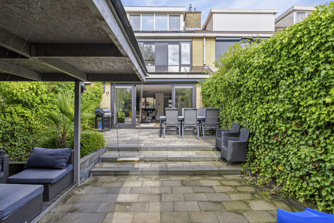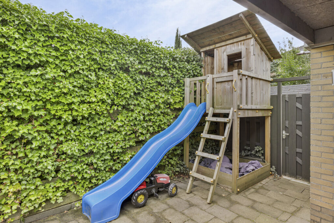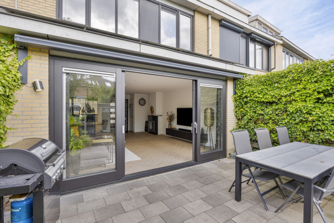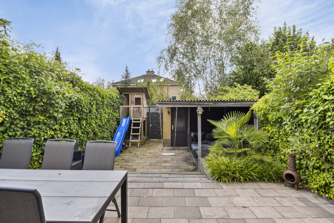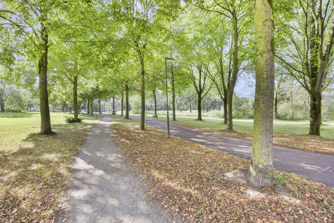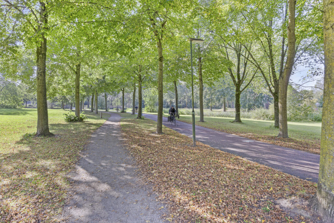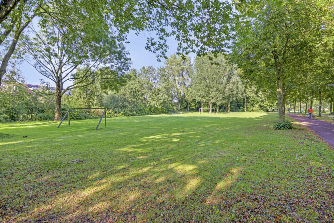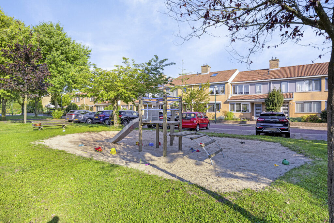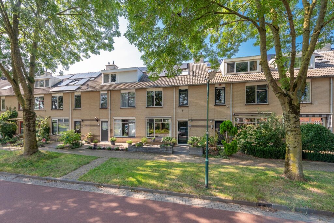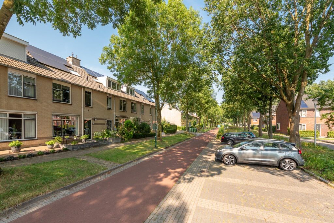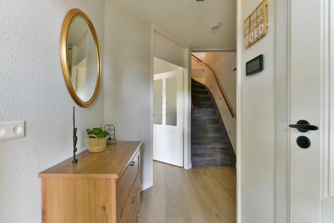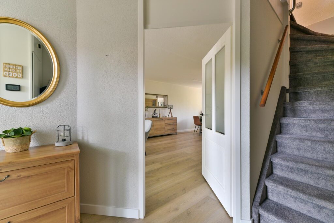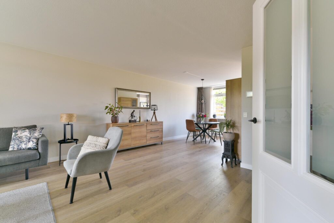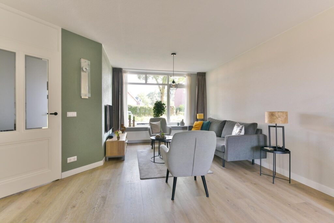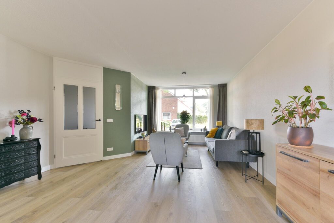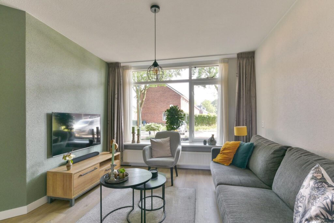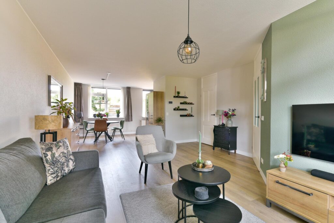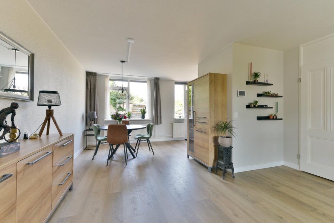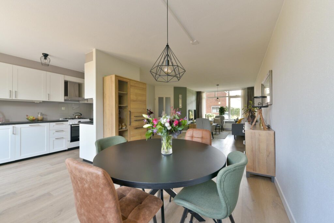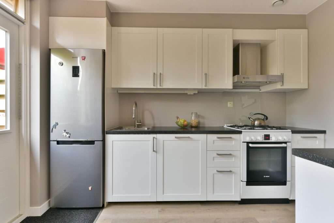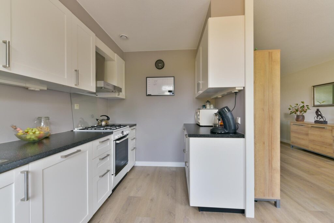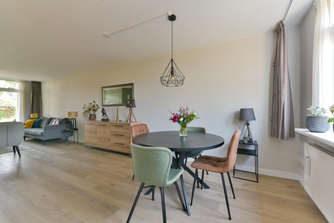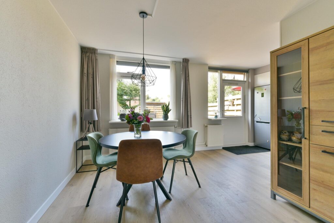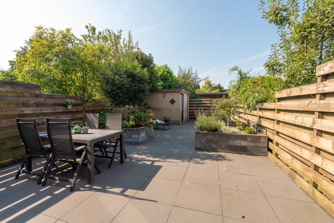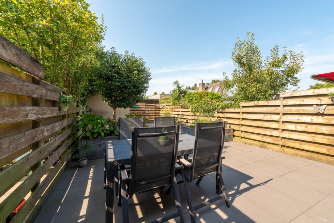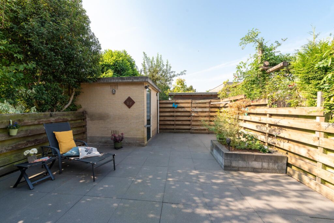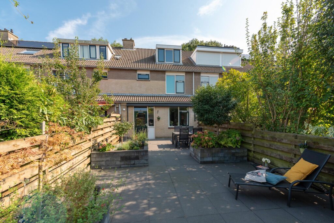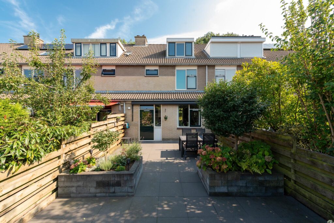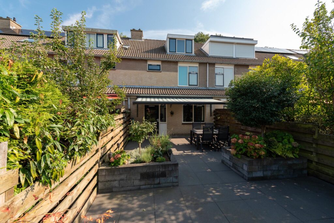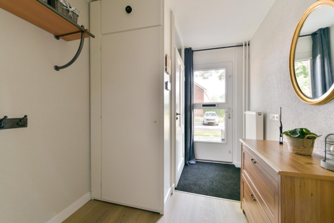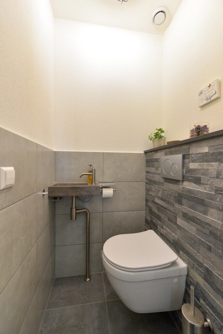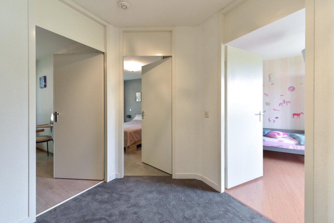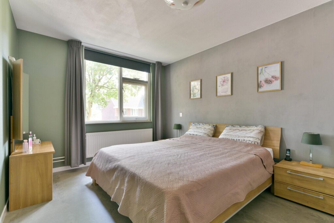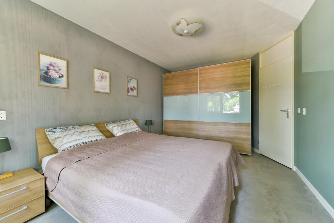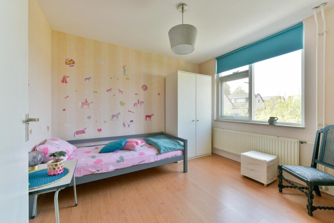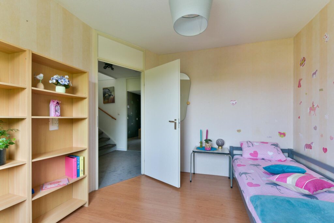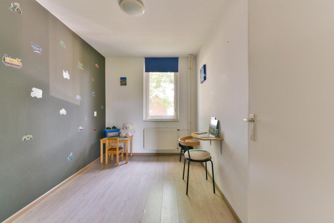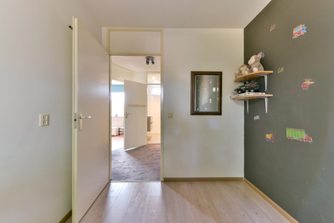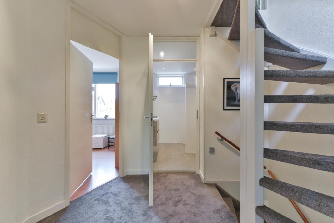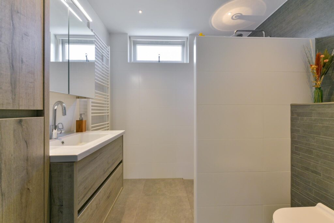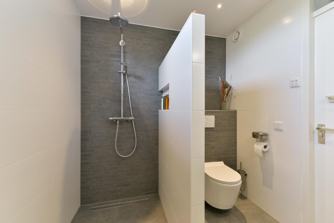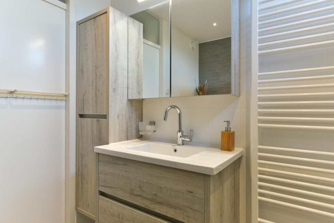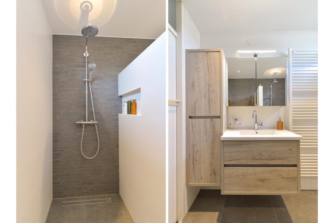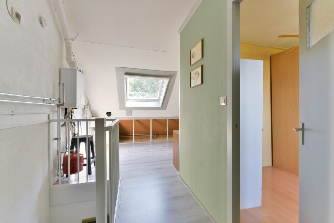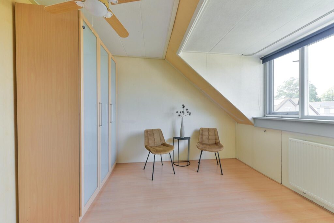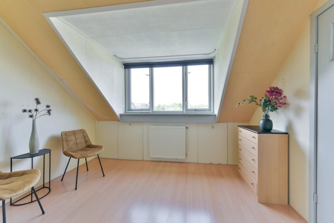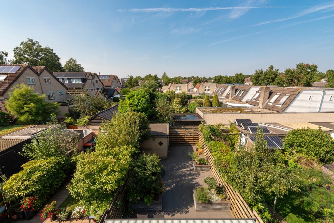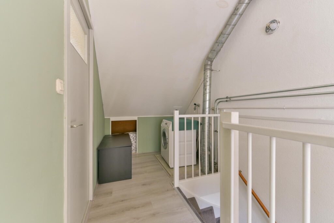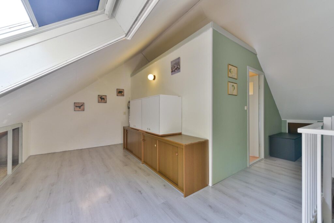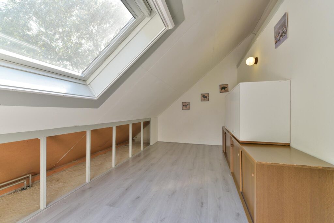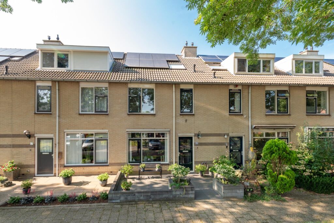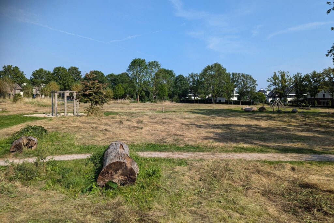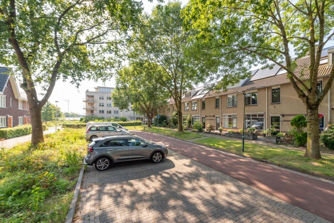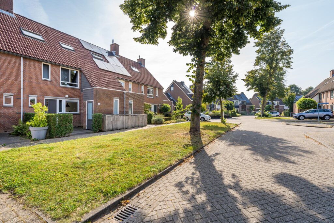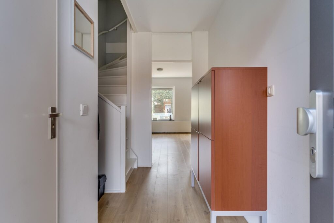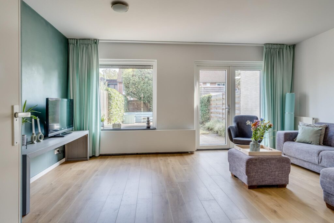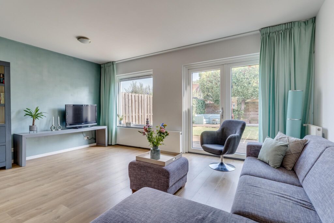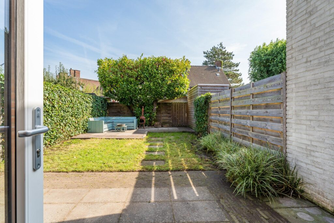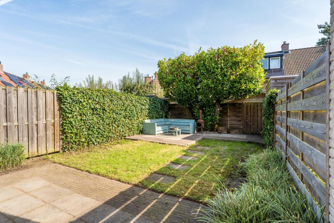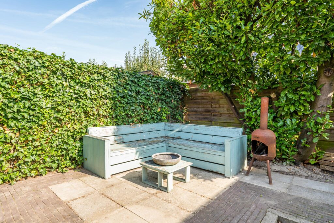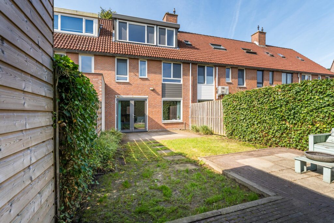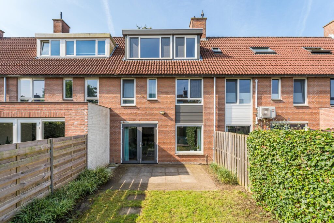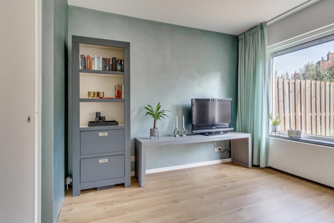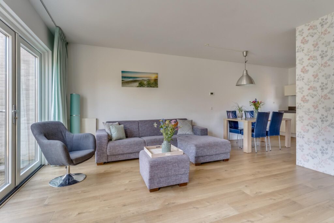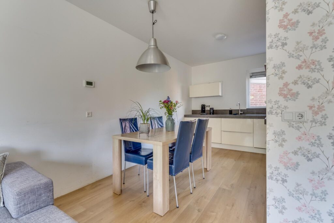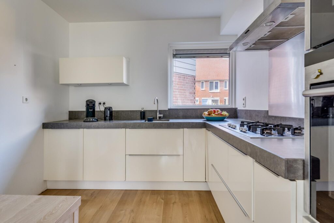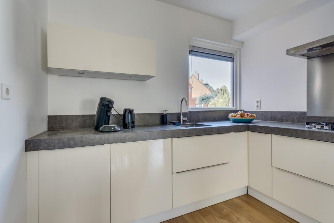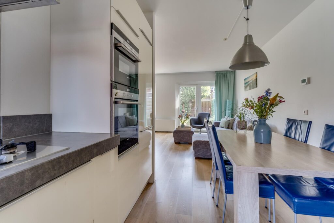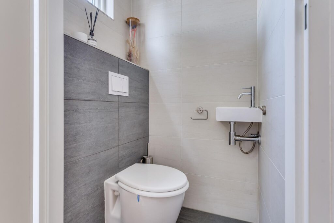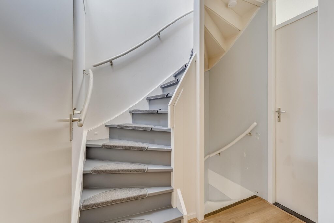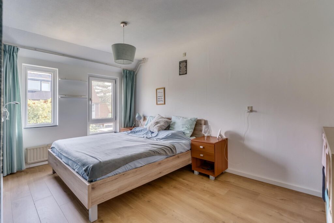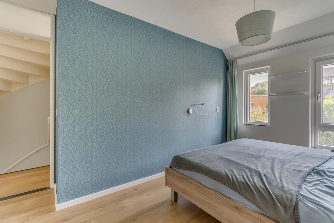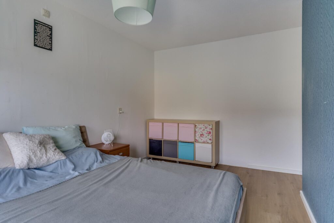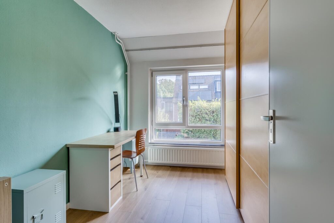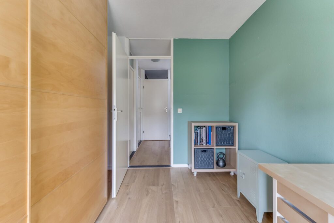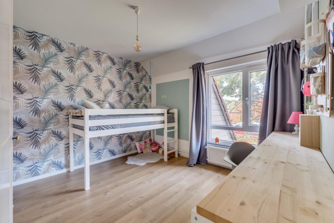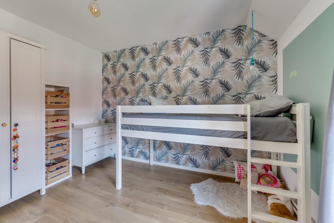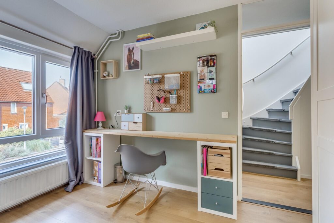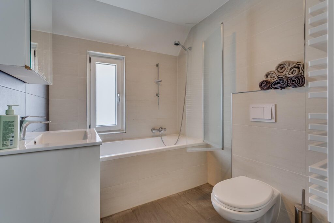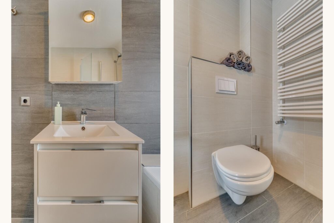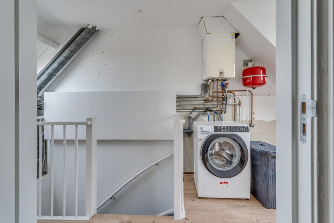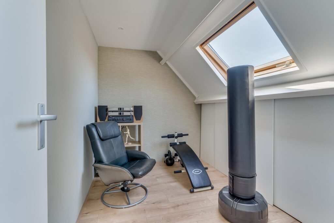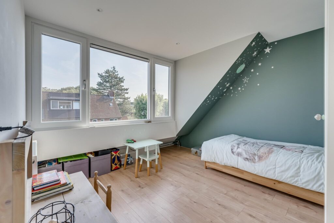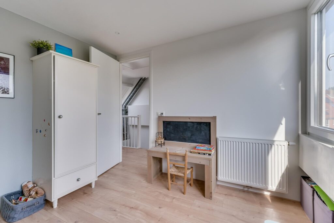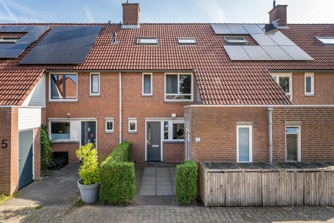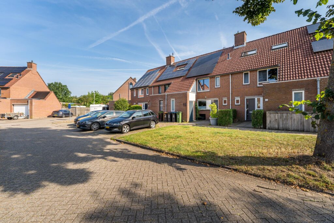Stadhoudersland 39
3994 TC, HOUTEN
142 m2 wonen
267 m2 perceel
7 kamers
€ 675.000,- k.k.
Kan ik dit huis betalen? Wat worden mijn maandlasten?Deel met je vrienden
Volledige omschrijving
Deze ideale 2-onder-1-kap gezinswoning is een flinke stap meer. Het huis is degelijk, heeft een
vriendelijke bouwstijl en een verrassend ruime opzet. Je ziet het meteen als je voor de deur staat: de
fraaie gevelsteen, de aangebouwde garage met oprit met ruimte voor 2 auto’s, de groene voortuin;
het klopt allemaal. En dat is niet het enige. De achterzijde heeft een geïsoleerde aanbouw die ook
gebruikt kan worden als atelier of werkruimte. De tuin is besloten en verrassend groot. Van binnen is
het niet anders. De ruimtes zijn zeer prettig en de indeling is optimaal. Zo heb je een fijne eetkamer
die uitkijkt op de tuin en een gezellige zitkamer. Op de eerste verdieping bevinden zich 3 royale
slaapkamers en een grote badkamer. Bovendien herbergt de tweede verdieping nog eens 2
slaapkamers. Het huis is ideaal gelegen in een rustige woonstraat, met alleen bestemmingsverkeer.
Scholen, sportgelegenheden, speelveldjes en de Rietplas liggen allemaal op loop- of fietsafstand.
Binnen enkele minuten ben je met de fiets bij de winkels van Het Rond, Castellum of het Oude Dorp.
Zowel de uitvalswegen naar A12 en A27 als beide stations in Houten zijn makkelijk bereikbaar.
Indeling
Begane grond:
De voordeur is aan de zijkant van de woning, bij de garagedeur en de oprit. Zodra je binnen bent sta
je in een mooie ruime hal. Daar bevindt zich de trapopgang naar de eerste verdieping, een
praktische bergruimte, het toilet en de toegangsdeur naar de eetkamer. In de eetkamer is het fijn
vertoeven met zicht op al het groen dat de achtertuin je biedt. Het zitgedeelte van de woonkamer
bevindt zich aan de voorzijde. Ook hier kijk je uit op een groene voortuin met twee leilindes. De
keuken vinden we in het midden tussen de woonkamer en eetkamer in. De begane grond is
grotendeels voorzien van een grenenhouten vloer. Via de grote schuifpui kun je de tuin in lopen.
Vanuit de tuin is de achterzijde van de garage ook toegankelijk via een deur. Achter de garage is er
een praktische geïsoleerde werkkamer annex atelier gerealiseerd, compleet met verwarming en wastafel.
Het formaat van de garage is standaard. Deze is geschikt om een auto te stallen of als
berging voor fietsen en klusgereedschap.
1e Verdieping:
Hier is het een en ander verbouwd en aangepast. Het dak aan de achterzijde is verlengd waardoor
de 2 slaapkamers aan de achterzijde zijn vergroot. Beide slaapkamers zijn voorzien van grote Velux
dakvensters waardoor ze ook nog eens heerlijk licht zijn. De 3e slaapkamer ligt aan de voorzijde over
de volle breedte van de woning. Op deze verdieping vinden we in alle kamers dezelfde
laminaatvloer. De badkamer is in het midden geplaatst en voorzien van alles wat je in een badkamer
wilt, een 2e toilet, een ligbad, separate douchecabine en een vaste wastafel.
2e Verdieping:
Deze verdieping is bereikbaar via een vaste trap. De indeling is zeer efficient. De eerste blikvanger op
de overloop is het leuke ronde raam, dat zorgt voor extra lichtinval. Op de voorzolder vinden we de
opstelling voor de wasapparatuur en de c.v.-installatie (2011). Daarnaast zijn er zowel aan de voor-
als achterzijde dakkapellen geplaatst, waardoor er 2 slaapkamers gerealiseerd zijn.
Alle woon- en slaapvertrekken hebben vaste aansluitpunten voor internet.
Kort samengevat: een fijne, royale,
kindvriendelijk gelegen 2-onder-1-kap gezinswoning met veel voorzieningen in de directe omgeving.
Energiezuinig met energielabel A.
Je kunt ons direct bellen voor een bezichtiging! Aanvaarding in overleg.
This ideal semi-detached family home is quite a step up. The house is solid, has a
friendly architecture and a surprisingly spacious layout. You see it immediately when you stand in front of the door: the
beautiful facade stone, the attached garage with driveway with room for 2 cars, the green front garden ;
it all adds up. And that's not all. The rear has an insulated extension that also
can be used as a studio or workspace. The garden is private and surprisingly large. Inside
it is no different. The spaces are very pleasant and the layout is optimal. So you have a fine dining room
overlooking the garden and a cozy sitting room. On the second floor there are 3 spacious
bedrooms and a large bathroom. In addition, the second floor houses another 2
bedrooms. The house is ideally located in a quiet residential street, with only local traffic.
Schools, sports facilities, playing fields and the Rietplas are all within walking or biking distance.
Within minutes you can reach the stores of Het Rond, Castellum or the Old Village by bike.
Both the highways to A12 and A27 and both stations in Houten are easily accessible.
Classification
First floor:
The front door is on the side of the house, near the garage door and driveway. Once inside you stand
you are in a nice spacious hall. There is the staircase to the second floor, a
practical storage space, the toilet and the entrance door to the dining room. In the dining room is nice
stay with a view of all the greenery that the backyard offers you. The seating area of the living room
is located at the front. Also here you look out on a green front garden with two slate trees. The
kitchen can be found in the middle between the living room and dining room. The first floor is
largely equipped with a pine wood floor. Through the large sliding doors you can walk into the garden.
From the garden, the back of the garage is also accessible through a door. Behind the garage there is
a practical insulated study cum workshop realized, complete with heating and sink.
The format of the garage is standard. It is suitable for parking a car or as a
storage for bicycles and tools.
1st Floor:
Here a few things have been remodeled and modified. The roof at the rear is extended so
the 2 bedrooms at the rear are enlarged. Both bedrooms have large Velux
skylights making them also delicious light. The 3rd bedroom is located on the front over
the full width of the house. On this floor we find in all rooms the same
laminate flooring. The bathroom is in the middle and equipped with everything you want in a bathroom
want, a 2nd toilet, a bathtub, separate shower stall and a fixed sink.
2nd Floor:
This floor is accessible via a fixed staircase. The layout is very efficient. The first eye-catcher on
the landing is the nice round window, which provides extra light. In the attic we find the
preparation for washing equipment and central heating system (2011). In addition, there are both the front
and rear dormers placed, making 2 bedrooms are realized.
All living and sleeping areas have fixed internet connections.
In short: a fine, spacious,
family home with many amenities in the immediate vicinity.
Energy efficient with energy label A.
You can call us directly for a viewing! Acceptance in consultation.
Kenmerken
Status |
Beschikbaar |
Toegevoegd |
20-09-2024 |
Vraagprijs |
€ 675.000,- k.k. |
Appartement vve bijdrage |
€ 0,- |
Woonoppervlakte |
142 m2 |
Perceeloppervlakte |
267 m2 |
Externe bergruimte |
0 m2 |
Gebouwgebonden buitenruimte |
0 m2 |
Overige inpandige ruimte |
30 m2 |
Inhoud |
556 m3 |
Aantal kamers |
7 |
Aantal slaapkamers |
6 |
Bouwvorm |
Bestaande bouw |
Energieklasse |
A |
CV ketel type |
Atag |
Soort(en) verwarming |
Cv Ketel |
CV ketel bouwjaar |
2011 |
CV ketel brandstof |
Gas |
CV ketel eigendom |
Eigendom |
Soort(en) warm water |
Cv Ketel |
Heb je vragen over deze woning?
Neem contact op met
Anne Marie van Bentum RM RT
Vestiging
Houten
Wil je ook door ons geholpen worden? Doe onze gratis huiswaarde check!
Je hebt de keuze uit een online waardebepaling of de nauwkeurige waardebepaling. Beide zijn gratis. Uiteraard is het altijd mogelijk om na de online waardebepaling alsnog een afspraak te maken voor een nauwkeurige waardebepaling. Ga je voor een accurate en complete waardebepaling of voor snelheid en gemak?
