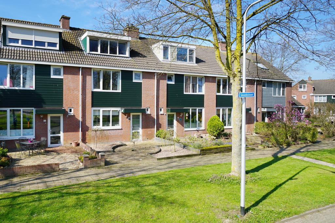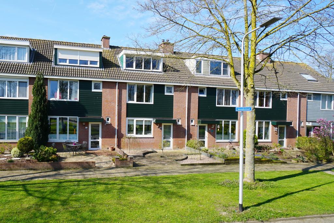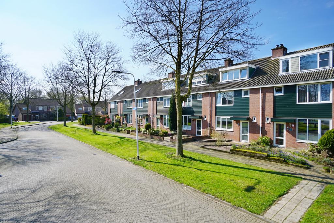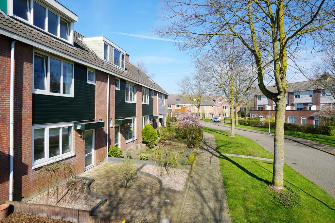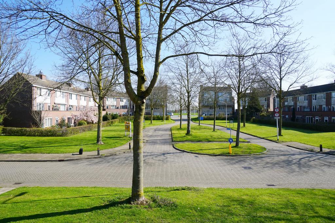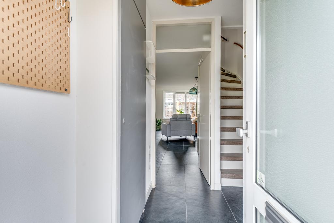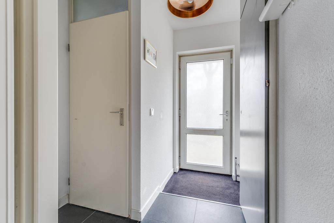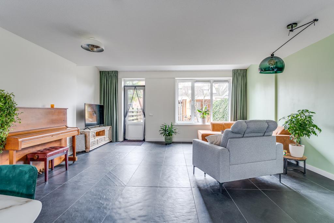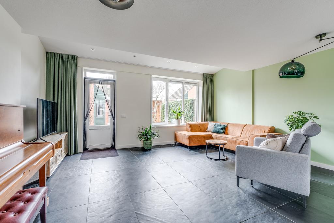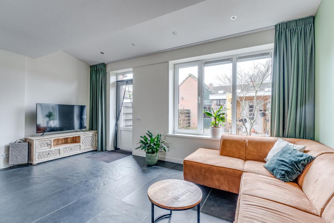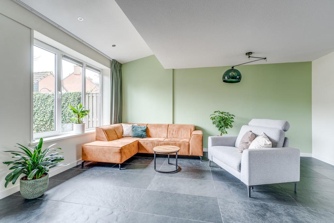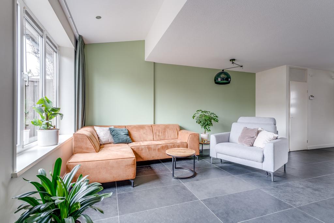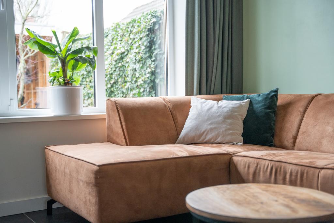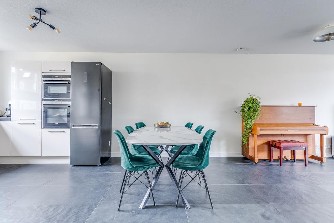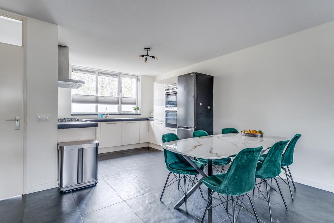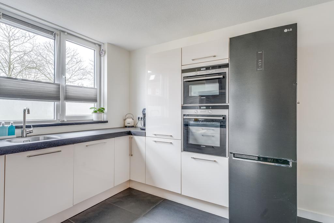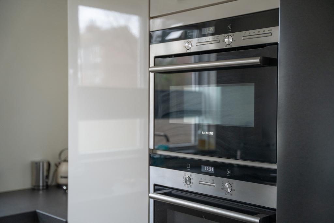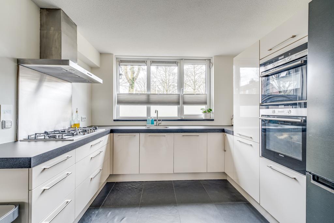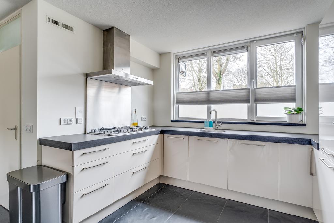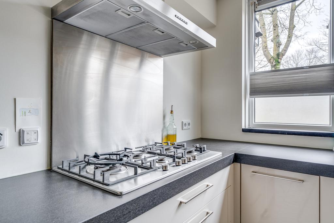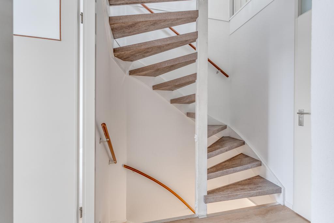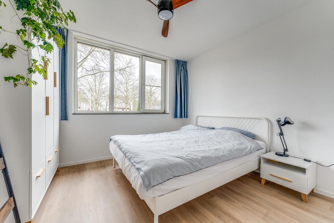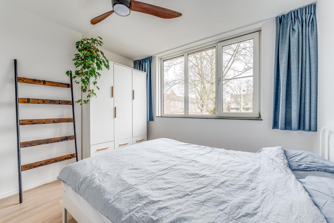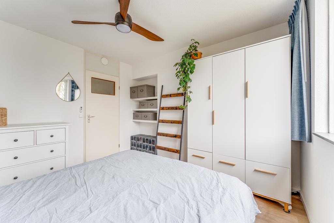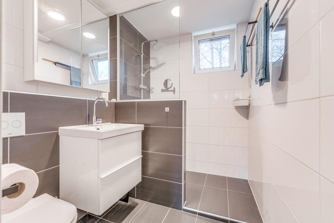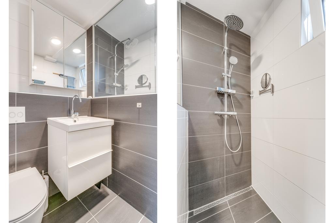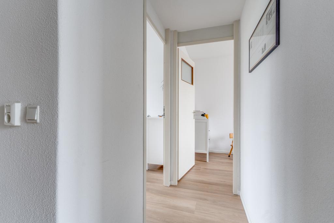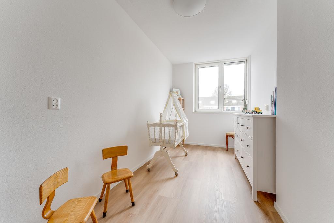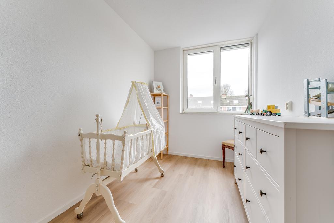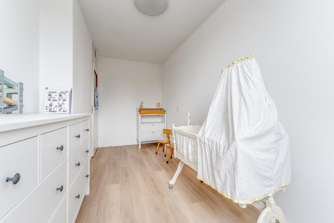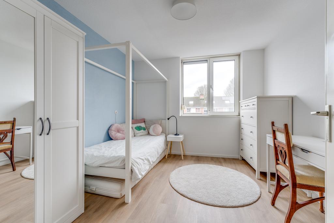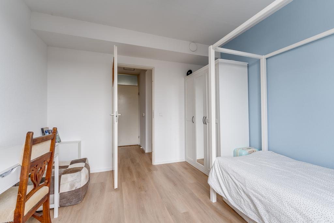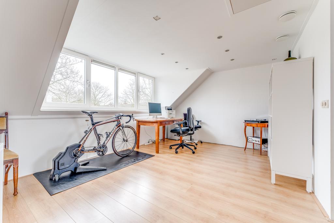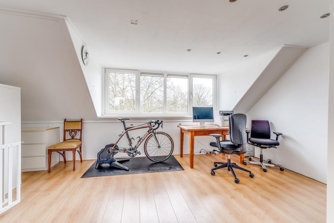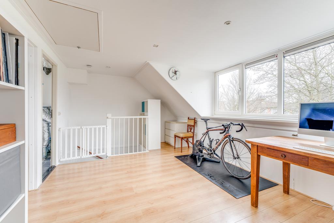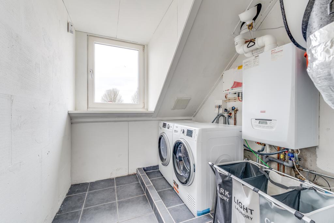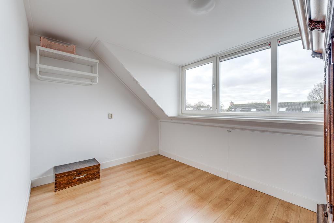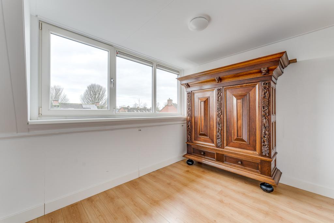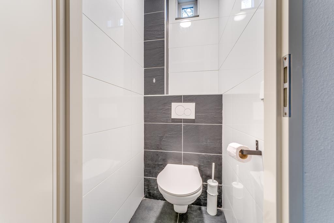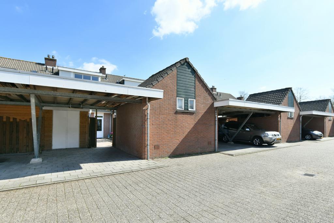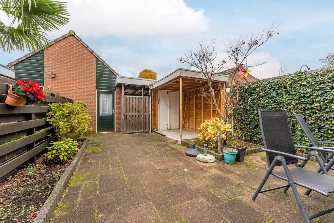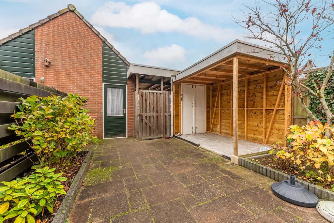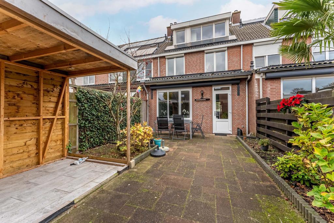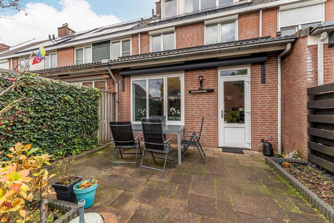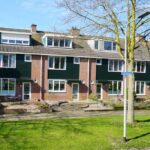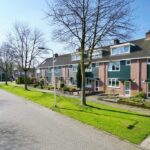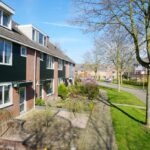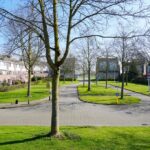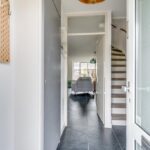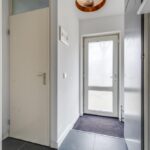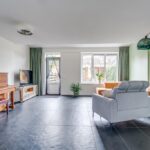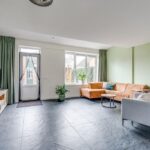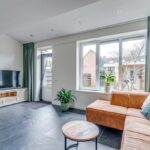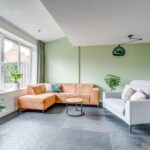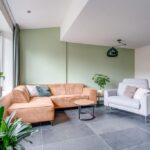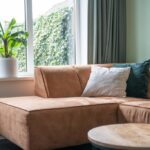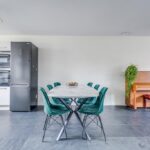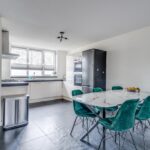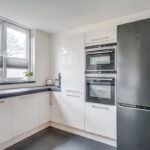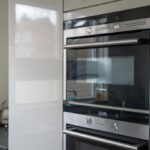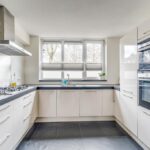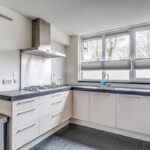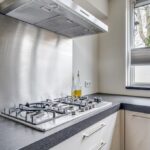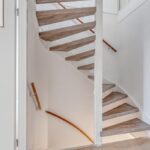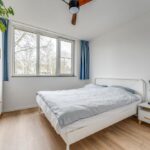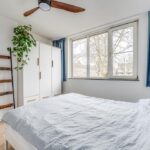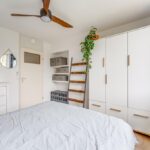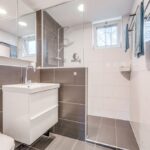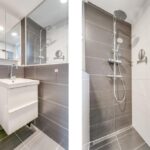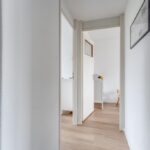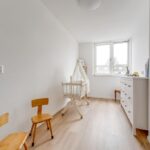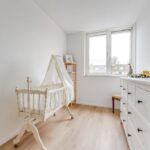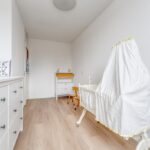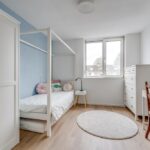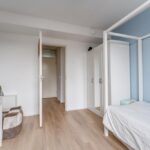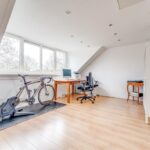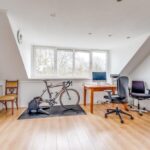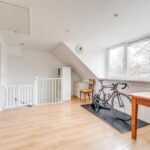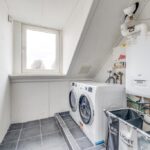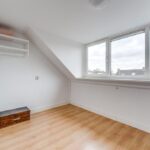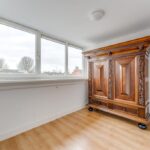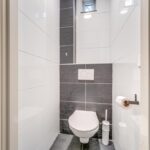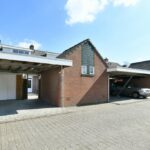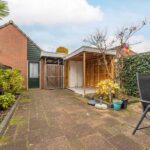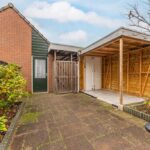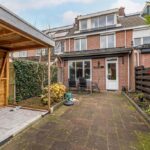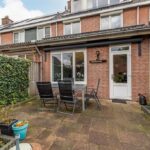Deel met je vrienden
Volledige omschrijving
Wat zijn jouw woonwensen?
*ruime uitgebouwde woonkamer
*minimaal 4 slaapkamers
*zonnige tuin (zuidwest)
*11 zonnepanelen
*In januari 2024 geïnstalleerde airco die kan verwarmen en koelen
*lage gemiddelde energiekosten
*moderne keuken en moderne badkamer?
Dan kunnen nu alle lichten op groen.
Snoeksloot 9 is een zeer verzorgde tussenwoning met een tuin op het zuidwesten en 5 slaapkamers.
De woning ligt aan de rand van de wijk en vanaf de 1e etage kijkje over het talud de polder in, heerlijk vrij dus en geen overburen. De wijk grenst aan het park bij de Kooikersplas en via de afrit Houten Oost heb je snelle verbindingen naar Utrecht en de rest van de Randstad. Parkeren kan op eigen terrein onder de carport dus je hebt altijd gegarandeerd een parkeerplaats.
Via de voortuin kom je bij de entree. Hal met modern toilet, meterkast. De trap naar de 1e verdieping is gerenoveerd. De woonkamer is tuingericht en aan de achterzijde uitgebouwd, de keuken ligt aan de voorzijde waarvandaan je een weids uitzicht hebt. Een moderne witte keuken met inbouwapparatuur, daar wil je graag naar kijken…
Vanuit de riante woonkamer stap je zo de heerlijk zonnige tuin in. De begane grond is voorzien van een moderne tegelvloer met vloerverwarming en de wanden zijn voorzien van glad stucwerk.
Op de 1e etage liggen 3 slaapkamers en een moderne badkamer met inloopdouche, toilet en wastafel. De 1e etage is voorzien van vloerverwarming.
De 2e etage heeft aan de voorzijde een hele grote dakkapel, waardoor hier een 4e slaap-/werkkamer is gerealiseerd, aan de achterzijde is de woning eveneens voorzien van een dakkapel met een 5e slaapkamer. Vanaf de voorzolder heb je toegang tot de ruimte aan de achterzijde welke nu in gebruik is als stook- en wasruimte. In mei 2020 zijn er maar liefst 11 zonnepanelen geplaatst. Mede hierdoor zijn de jaarlijkse energiekosten erg laag. Door de gehele woning bevindt zich een warmte-terug-win systeem dat zorgt voor constante ventilatie, dus gezonde frisse lucht, met behoud van binnen warmte.
De achtertuin biedt nog plaats aan een stenen berging en achterom en de ligging op het zuidwesten is de meest ideale zonligging.
Voorwaarden:
– De woning wordt verhuurd aan max. 2 volwassenen en eventueel thuiswonende kinderen.
– De woning wordt niet verhuurd aan studenten.
– huurcontract minimaal 12 maanden doch maximaal 18 maanden
– 2 maanden borg vooruit te betalen
– voorbehoud gunning door verhuurder
– in de woning is het niet toegestaan om te roken + geen huisdieren
– diverse inspectiemomenten
– de woning is gestoffeerd
– huurprijs exclusief gas, water en elektra
– De Keizer Makelaars laten verhuurcheck uitvoeren en verlangen daarvoor van potentiële huurders uitgebreide persoonlijke stukken
Aanvaarding: in overleg.
What are your living requirements?
*Spacious extended living room
*4 bedrooms minimum
*sunny garden (southwest)
*11 solar panels
*low average energy costs
*modern kitchen and modern bathroom?
Then now all the lights can be green.
Snoeksloot 9 is a very well maintained house with a southwest facing garden and 5 bedrooms.
The house is located on the edge of the district and from the 1st floor look over the slope into the polder, so wonderfully free and no neighbors. The district borders the park at the Kooikersplas and through the exit Houten Oost you have quick connections to Utrecht and the rest of the Randstad. Parking is available on site under the carport so you are always guaranteed a parking space.
If you have your phone handy, you can call us directly for a viewing. But first we take you through the [t]house;
Through the front garden you come to the entrance. Hall with modern toilet, meter cupboard. The staircase to the 1st floor has been renovated. The living room is oriented towards the garden and extended at the rear, the kitchen is at the front from where you have a panoramic view. A modern white kitchen with appliances, you want to look at that ...
From the spacious living room you step into the sunny garden. The first floor has a modern tiled floor with underfloor heating and the walls are smooth stucco.
On the 1st floor are 3 bedrooms and a modern bathroom with walk-in shower, toilet and sink. The 1st floor has underfloor heating.
The 2nd floor has a very large dormer window at the front, creating a 4th bedroom/study, at the rear the house also has a dormer window with a 5th bedroom. From the attic you have access to the space at the rear which is now used as a boiler and laundry room. In May 2020 no less than 11 solar panels were installed. Partly because of this, the annual energy costs are very low. Throughout the house is a heat recovery system that provides constant ventilation, so healthy fresh air, while maintaining indoor heat.
The backyard still offers space for a stone shed and back entrance and its southwest facing location is the most ideal sun position.
Conditions:
- The property is rented to a maximum of 2 adults and any children living at home.
- The house is not rented to students.
- Rental contract minimum 12 months and maximum 18 months
- 2 months deposit to be paid in advance
- Subject to approval by landlord
- in the house is not allowed to smoke + no pets
- Various inspection moments
- The house is unfurnished
- Rent is excluding gas, water and electricity
- De Keizer Makelaars will perform a rental check and require extensive personal documents from potential tenants.
Acceptance: in consultation.
Kenmerken
Status |
Beschikbaar |
Toegevoegd |
12-09-2024 |
Appartement vve bijdrage |
€ 0,- |
Huurprijs |
€ 2.200,- p/m |
Woonoppervlakte |
129 m2 |
Perceeloppervlakte |
169 m2 |
Externe bergruimte |
8 m2 |
Gebouwgebonden buitenruimte |
0 m2 |
Overige inpandige ruimte |
0 m2 |
Inhoud |
436 m3 |
Aantal kamers |
6 |
Aantal slaapkamers |
5 |
WOZ Waarde |
€ 0,- |
Bouwvorm |
Bestaande bouw |
Energieklasse |
A+ |
Soort(en) verwarming |
Cv Ketel |
CV ketel brandstof |
Gas |
CV ketel eigendom |
Eigendom |
Soort(en) warm water |
Cv Ketel, Elektrische Boiler Eigendom |
Heb je vragen over deze woning?
Neem contact op met
Anne Marie van Bentum RM RT
Vestiging
Houten
Wil je ook door ons geholpen worden? Doe onze gratis huiswaarde check!
Je hebt de keuze uit een online waardebepaling of de nauwkeurige waardebepaling. Beide zijn gratis. Uiteraard is het altijd mogelijk om na de online waardebepaling alsnog een afspraak te maken voor een nauwkeurige waardebepaling. Ga je voor een accurate en complete waardebepaling of voor snelheid en gemak?
