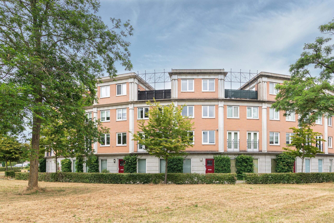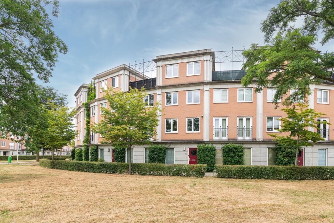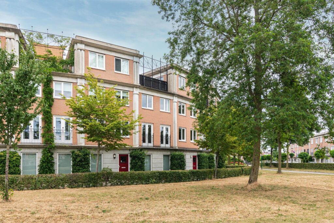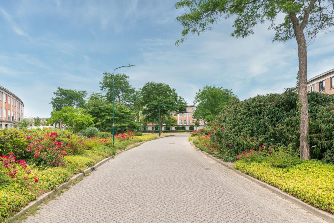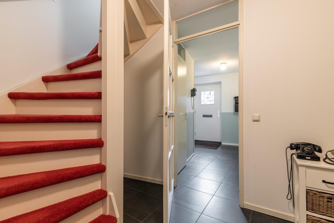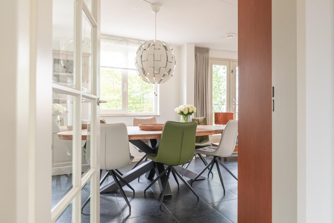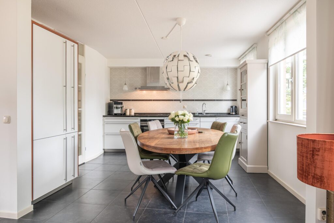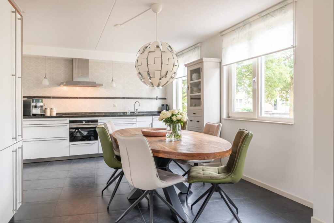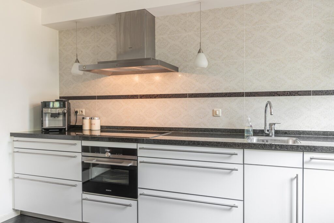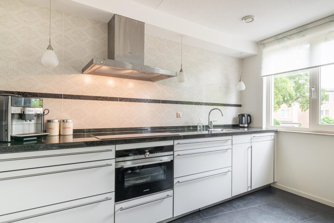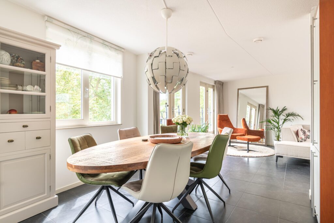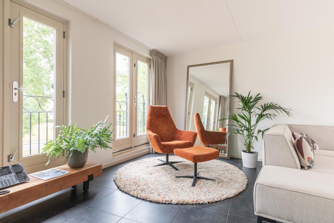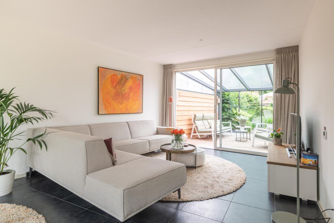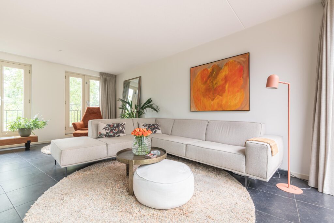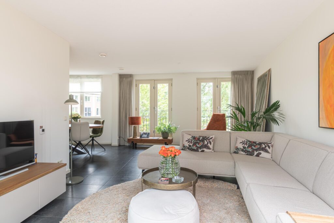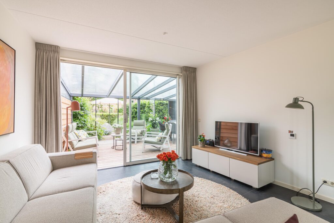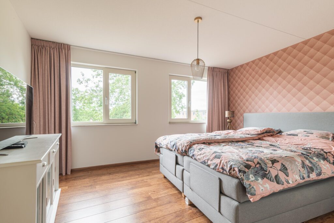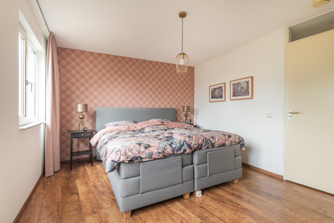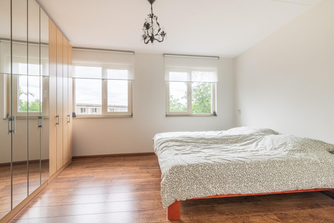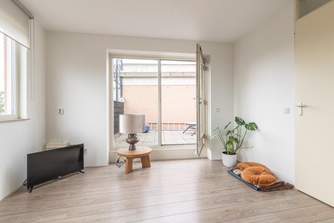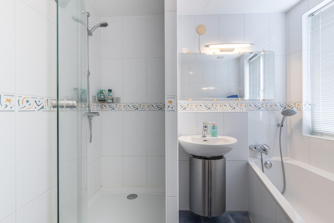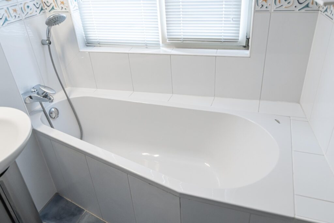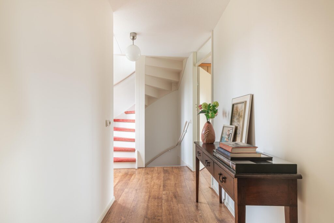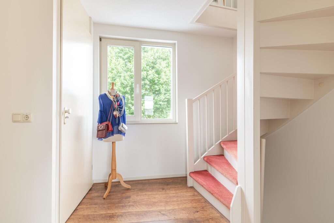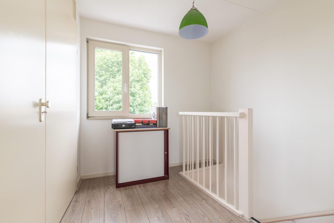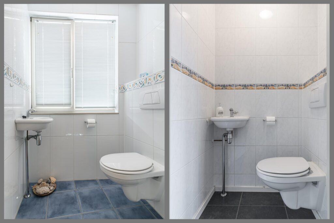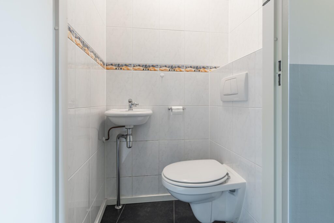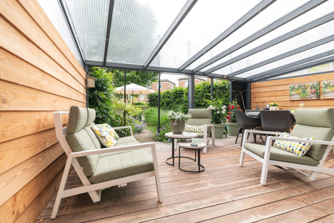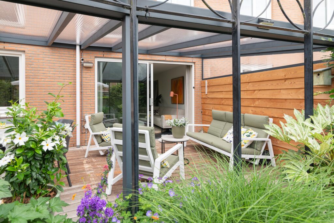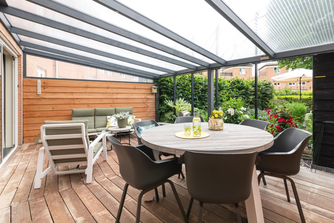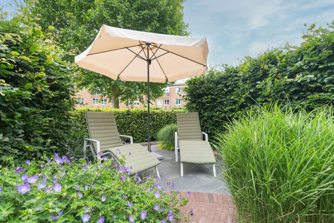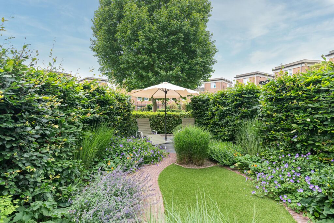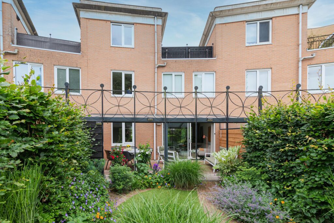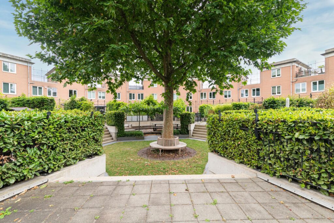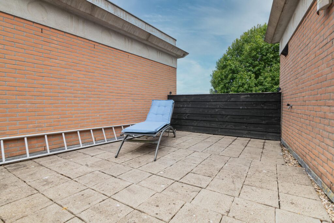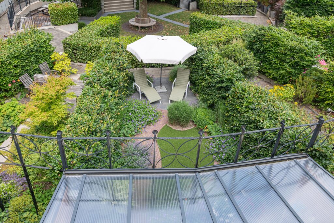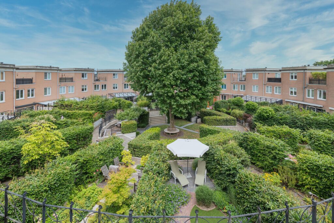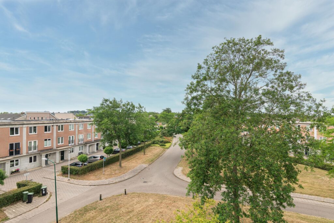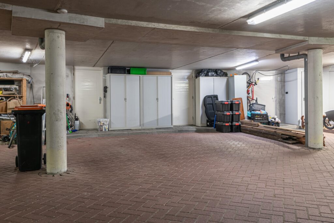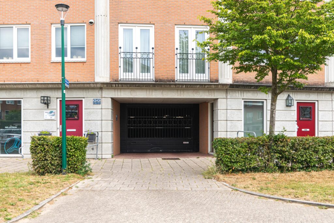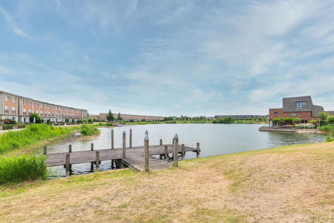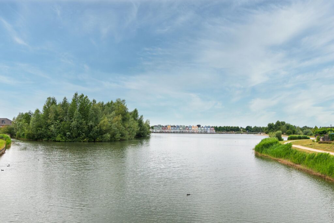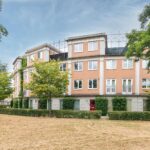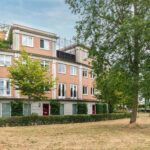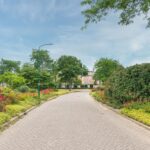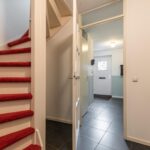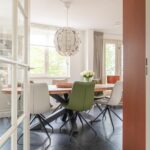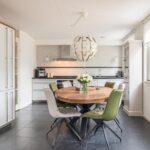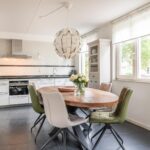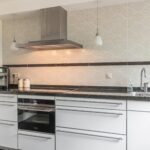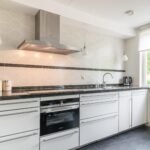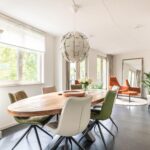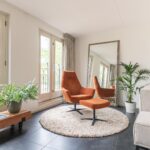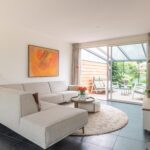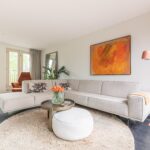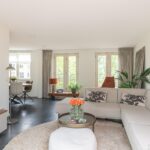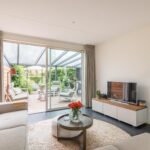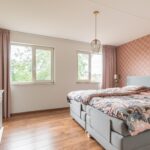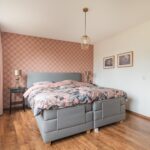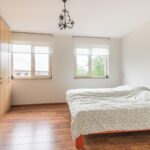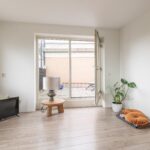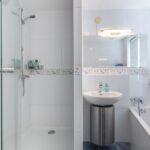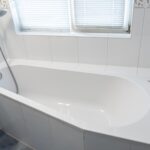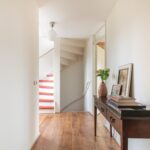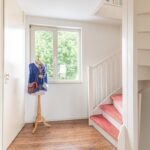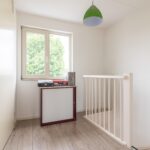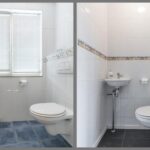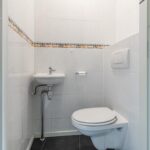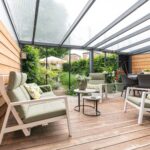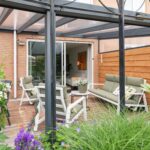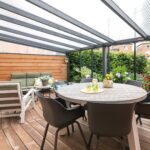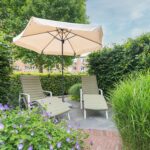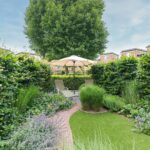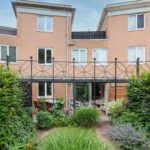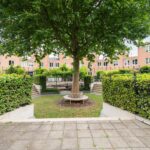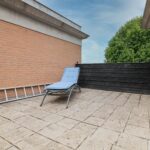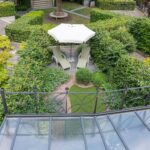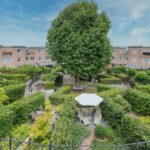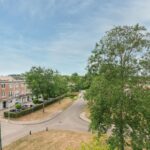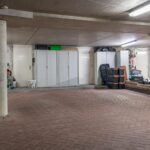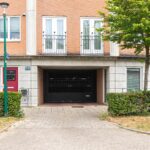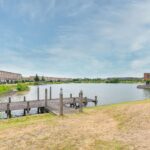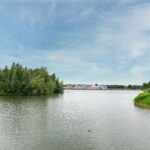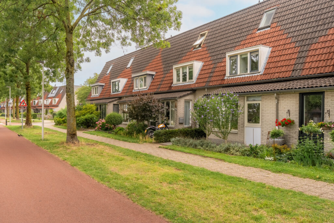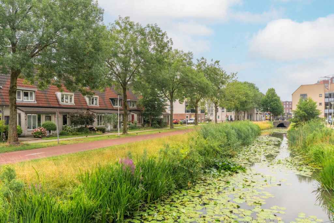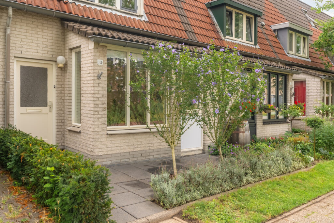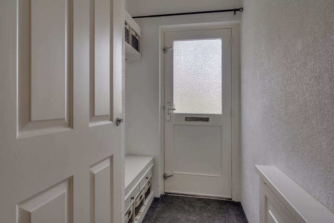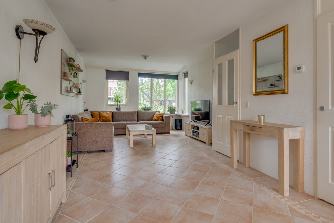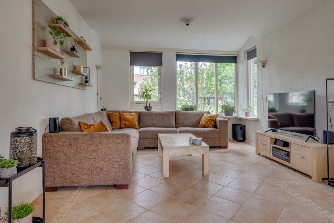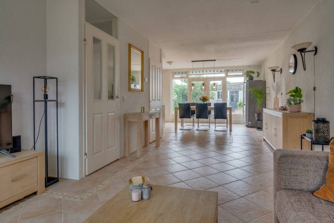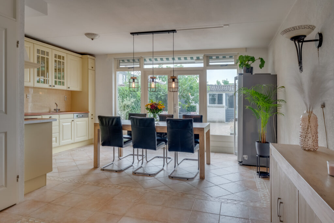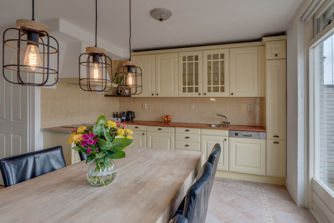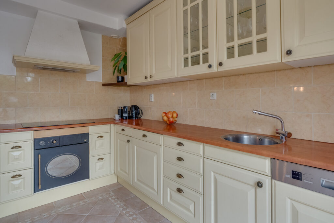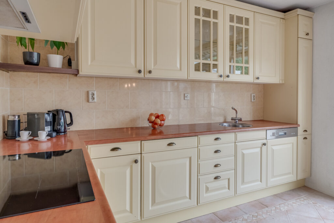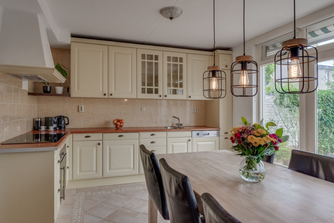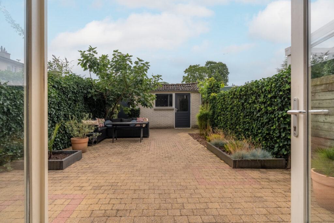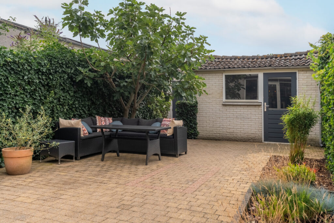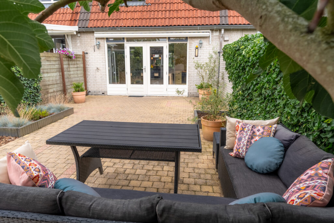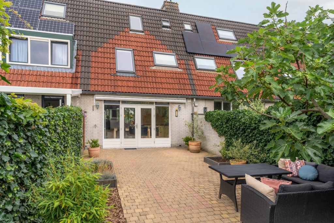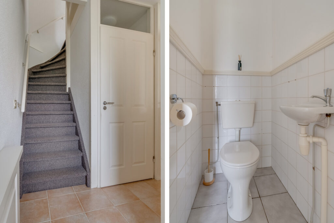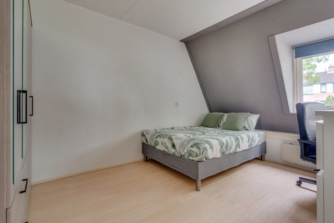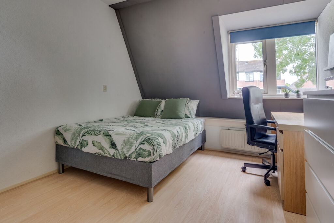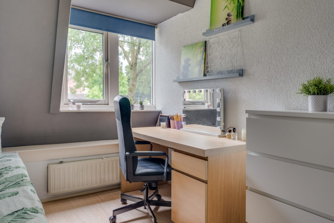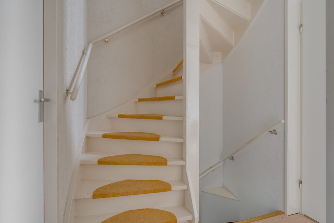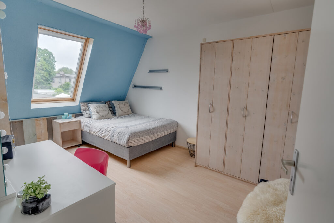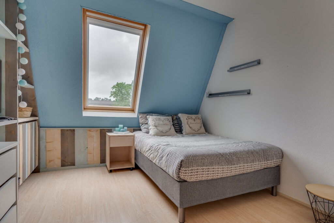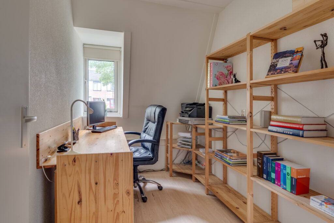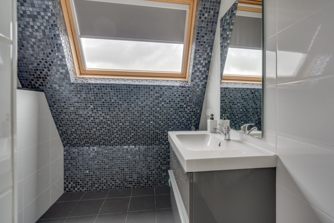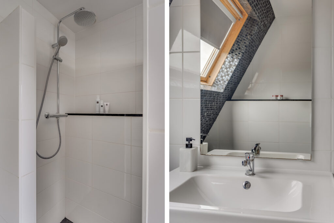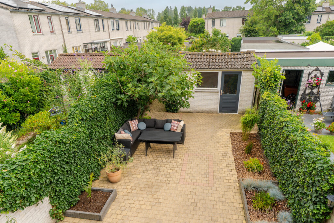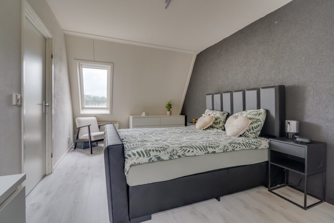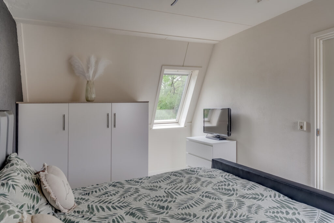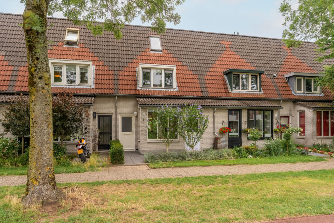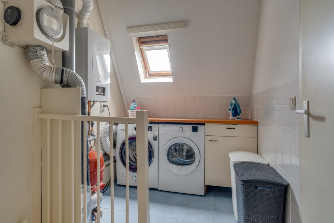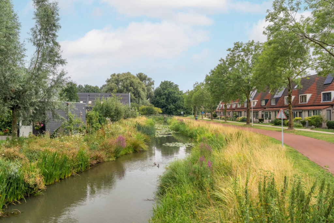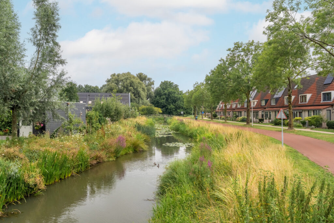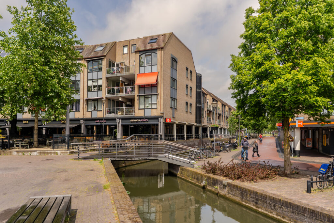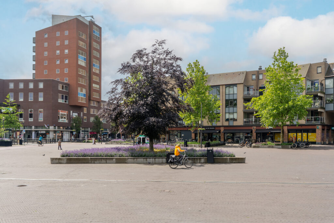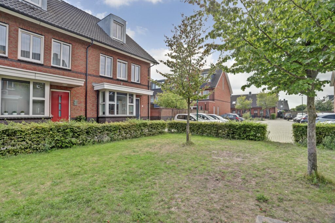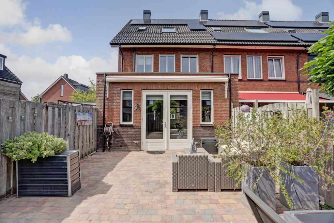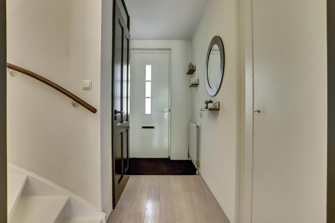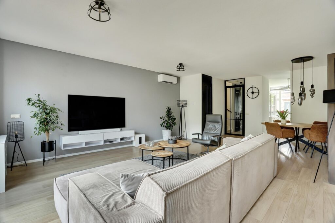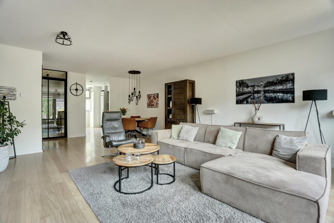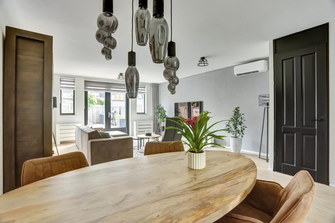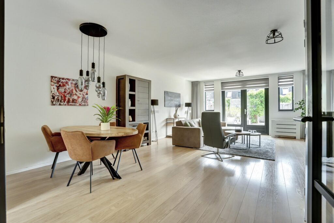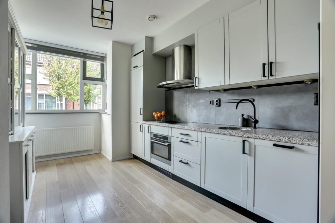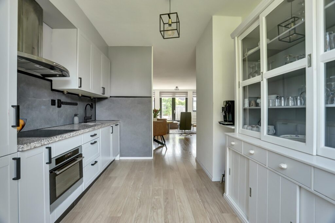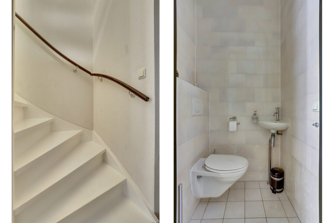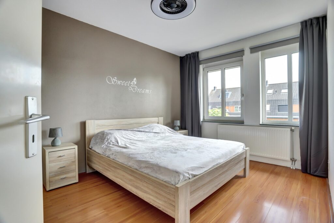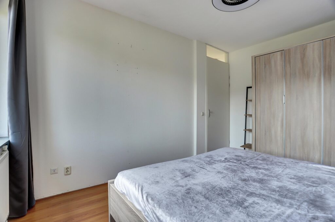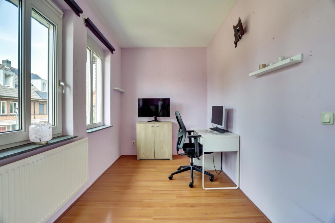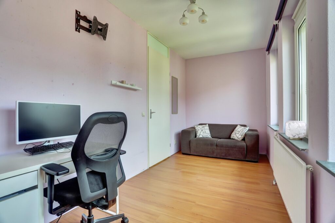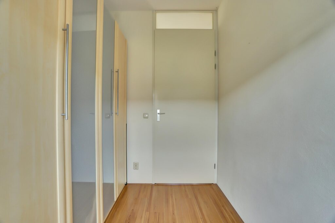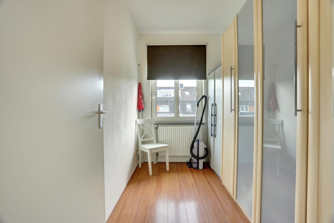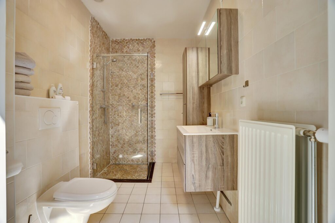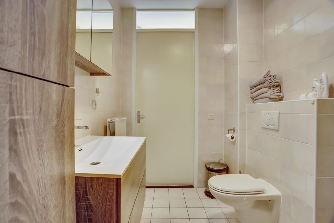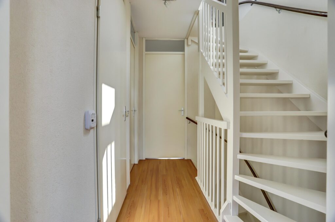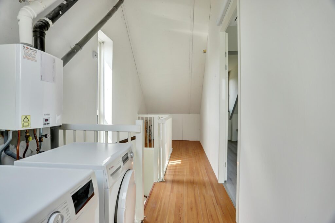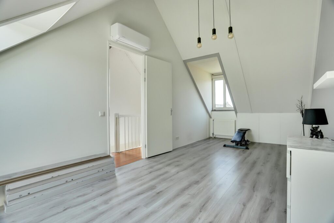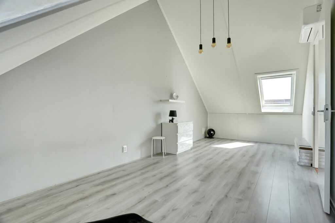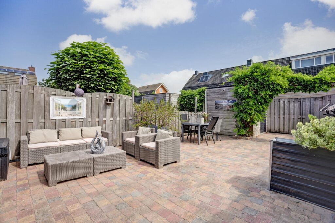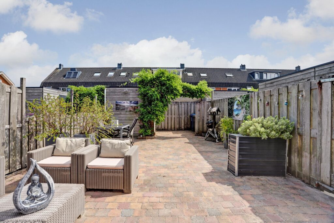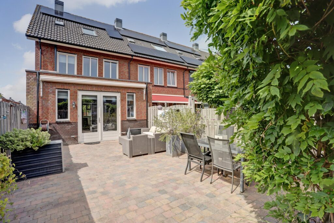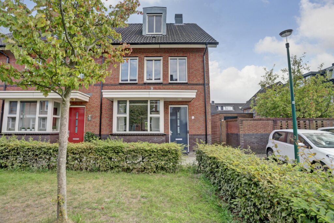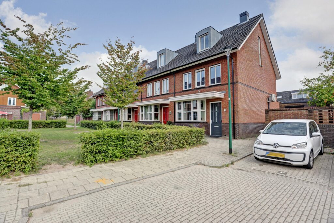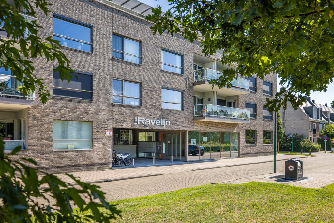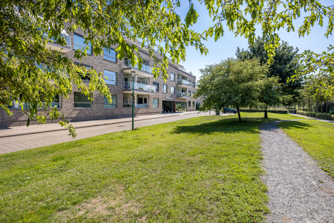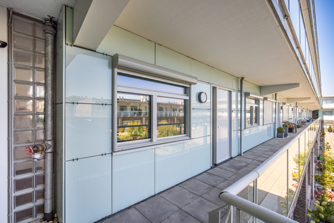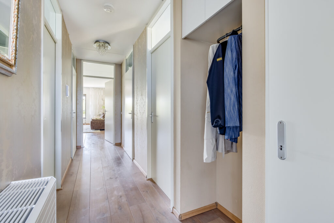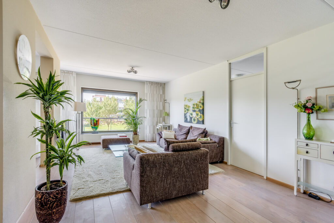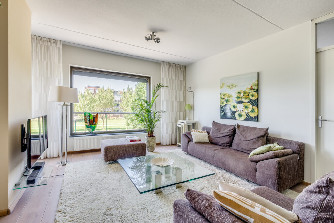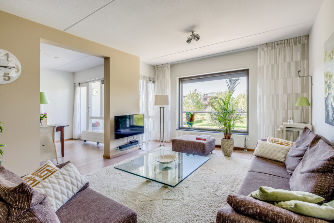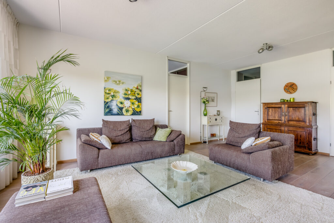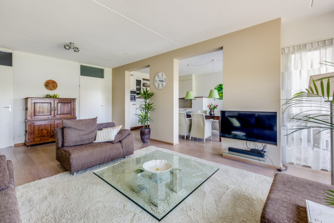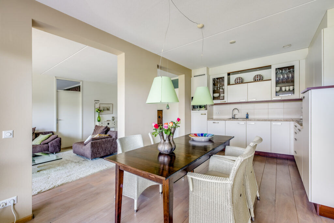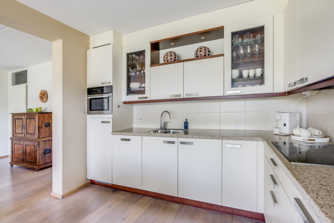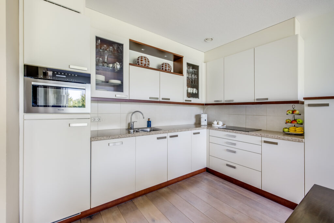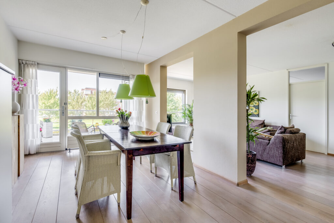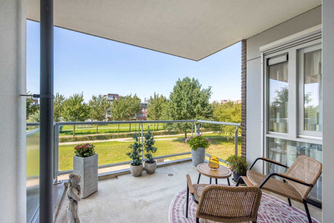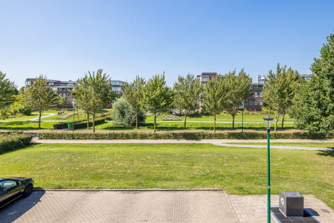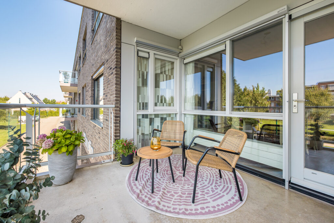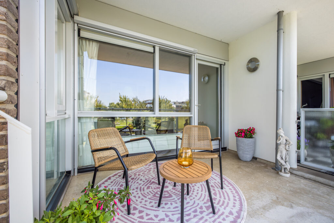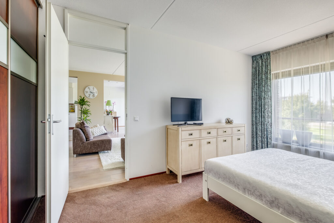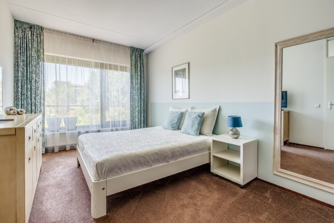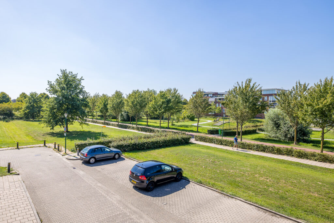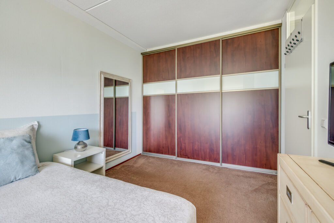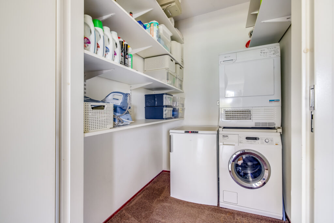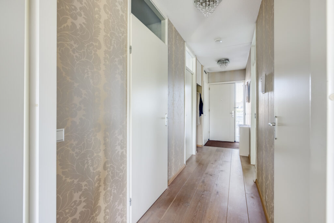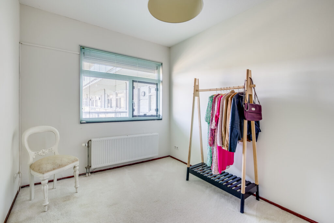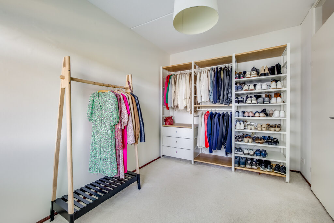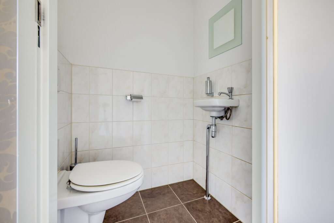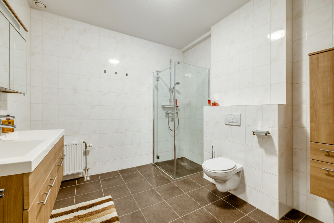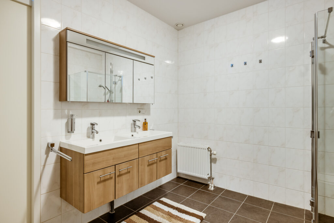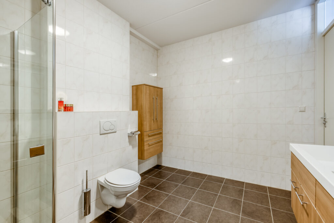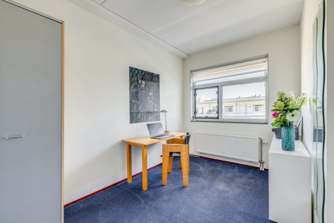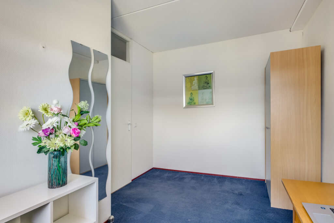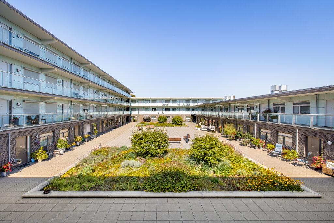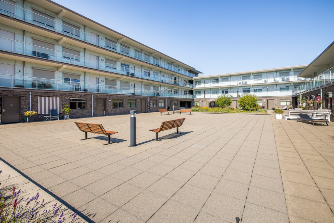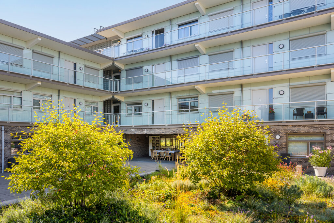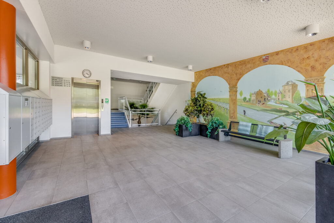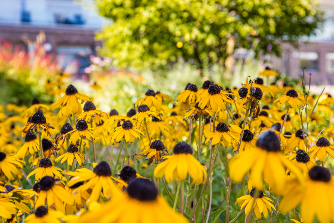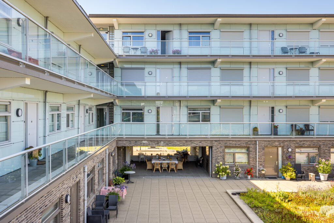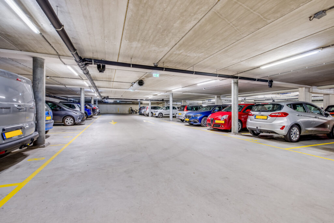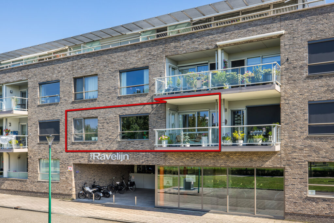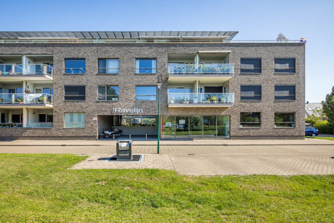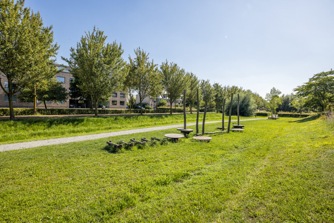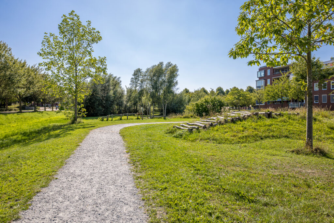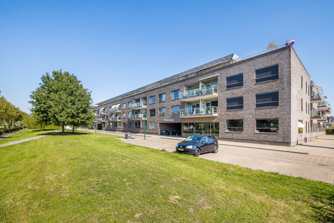Schijfmos 15
3994 LT, HOUTEN
167 m2 wonen
perceel
5 kamers
€ 749.000,- k.k.
Kan ik dit huis betalen? Wat worden mijn maandlasten?Deel met je vrienden
Volledige omschrijving
Bij dit huis klopt het hele plaatje! De locatie, de stijl, de afwerking, de prachtige uitstraling, de verrassende opzet en heerlijke sfeer.
De buitenkant volgt het straatbeeld van de wijk met de hoge, rechte en voorname gevels. De vormen worden wat verzacht door de rondingen in de straten en Schijfmos is een volledig rond gebouw.
Met die vorm verhult het gebouw misschien wel haar meest bijzondere eigenschap: een prachtige binnentuin met als centraal punt een prachtige grote groene kroon. De boom staat in het hart met daar omheen een gezamenlijk stuk binnentuin, die vanuit ieders privé-deel bereikbaar zijn. De totale tuinruimte is zo groot, dat je nauwelijks de achterburen kunt zien, je hoort geen storende echo en het is een prachtige oase van groen. Heel bijzonder!
De woning kenmerkt zich door een ruimtelijke en verrassende opzet. Een bijzonder detail is bijvoorbeeld de woonkamer op op de eerste verdieping ligt en aan de achterzijde het aangrenzend terras. Bedenk vervolgens dat je op de verdiepingen drie slaapkamers en een badkamer hebt en op de begane grond nog een kantoor-/praktijkruimte. Zeg het maar, ideaal voor een gezin, werken aan huis?
Begane grond:
Je komt binnen in de ruime hal. Je ontvangt hier de gasten, kan de jassen kwijt en direct links heb je de werk-/slaapkamer annex praktijkruimte. Vervolgens tref je in de hal het toilet en de doorgang naar de inpandige berging met de aansluiting voor de wasmachine en droger. Via deze berging kom je via een deur naar de parkeergarage.
1e verdieping, woonverdieping: Hier treffen we allereerst een ruime lichte hal met toilet en bergkast. Lichte L-vormige woonkamer/keuken met aan de voorzijde 2 Franse balkons met dubbele deuren en aan de tuinzijde een grote schuifpui, die een directe verbinding vormt met de prachtige groene oase buiten.
Een overkapping zorgt er voor dat de tuin ook bij mindere weerscondities veel woongenot kan bieden. De hoeveelheid daglicht op alle etages is overweldigend.
2e verdieping : Een ruime overloop leidt naar de badkamer en het separate toilet. De beide slaapkamers aan de voorzijde op deze etage zijn buitengewoon ruim.
3e etage: op de laatste woonlaag bevindt zich op de overloop een grote kast met hierin de vernieuwde WKO-installaties en is er ruimte voor berging.
De grote slaapkamer heeft een fantastisch aangrenzend dakterras met een formidabel uitzicht.
De dakbedekking van het dakterras en het hoge dak zijn beide in 2021 vernieuwd.
Door de opzet van het gebouw is er sprake van een VvE, waarbij de huidige eigenaren een extra component storten, aangezien zij kiezen voor deelname aan het schilderonderhoud.
Wat deze woning extra comfortabel maakt is dat op alle 3 verdiepingen vloerverwarming met vloerkoeling ligt en beschikt over 2 eigen parkeerplaatsen.
Aanvaarding in overleg.
Interesse in dit huis? Schakel direct jouw eigen NVM-aankoopmakelaar in.
Jouw NVM-aankoopmakelaar komt op voor jouw belang en bespaart je tijd, geld en zorgen.
Adressen van collega NVM-aankoopmakelaars in Houten vind je op Funda.
This house has it all!
The location, the style, the finish, the stunning appearance, the surprising layout, and the delightful atmosphere, it all comes together perfectly.
The exterior matches the street's character with its tall, straight, and stately facades. The sharp lines are softened by the curves in the streets, and Schijfmos is a fully circular building.
That shape cleverly conceals the building's most remarkable feature: a beautiful inner garden with a large, lush green tree as its central focal point. This tree stands in the heart of the courtyard, surrounded by shared garden space that’s accessible from each private section. The garden is so spacious that you can barely see the neighbors at the back, there's no disturbing echo, and it forms a stunning green oasis. Truly something special!
The home itself is characterized by a spacious and unique layout. A striking feature is the living room located on the first floor, with a terrace at the rear. Add to that three bedrooms and a bathroom on the upper floors, and a ground-floor office/practice space — ideal for a family, or working from home? The choice is yours!
Ground Floor:
You enter into a spacious hallway. This is where guests are welcomed, coats can be stored, and immediately to the left is the office/bedroom or practice space.
Further down the hall, you’ll find the toilet and access to the internal storage room, which houses the connections for the washer and dryer. From this storage room, a door leads directly to the parking garage.
First Floor – Living Area:
Here you'll find a bright, spacious hall with a toilet and storage cupboard. The L-shaped living room/kitchen is bright and airy, with two French balconies and double doors at the front, and a large sliding door at the back opening directly to the green oasis outside.
A covered area ensures that the garden can be enjoyed even in less favorable weather conditions. The amount of daylight on all floors is truly overwhelming.
Second Floor:
A spacious landing gives access to the bathroom and a separate toilet. The two bedrooms at the front are exceptionally large.
Third Floor:
On the top floor, you'll find a large closet on the landing housing the renewed thermal energy storage (TES) system, with additional storage space.
The large bedroom here has a fantastic adjoining rooftop terrace with an impressive view.
Both the terrace roofing and the main roof were renewed in 2021.
Due to the building's design, there is a homeowners’ association (VvE). The current owners make an extra contribution, as they’ve opted into the collective exterior painting maintenance.
Additional Comfort:
All three floors are equipped with underfloor heating and cooling, and the home includes two private parking spaces.
Transfer by mutual agreement.
Interested in this home?
Be sure to engage your own certified NVM purchasing agent.
Your NVM agent represents your interests and can save you time, money, and stress.
You can find addresses of fellow NVM purchasing agents in Houten on Funda.
Kenmerken
Status |
Beschikbaar |
Toegevoegd |
19-08-2025 |
Vraagprijs |
€ 749.000,- k.k. |
Appartement vve bijdrage |
€ 0,- |
Woonoppervlakte |
167 m2 |
Externe bergruimte |
35 m2 |
Gebouwgebonden buitenruimte |
18 m2 |
Overige inpandige ruimte |
0 m2 |
Inhoud |
547 m3 |
Aantal kamers |
5 |
Aantal slaapkamers |
3 |
Bouwvorm |
Bestaande bouw |
Energieklasse |
A++ |
Soort(en) verwarming |
Vloerverwarming Geheel, Warmtepomp |
Soort(en) warm water |
Doorstroomboiler |
Heb je vragen over deze woning?
Neem contact op met
Anne Marie van Bentum RM RT
Vestiging
Houten
Wil je ook door ons geholpen worden? Doe onze gratis huiswaarde check!
Je hebt de keuze uit een online waardebepaling of de nauwkeurige waardebepaling. Beide zijn gratis. Uiteraard is het altijd mogelijk om na de online waardebepaling alsnog een afspraak te maken voor een nauwkeurige waardebepaling. Ga je voor een accurate en complete waardebepaling of voor snelheid en gemak?
