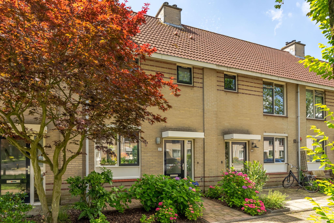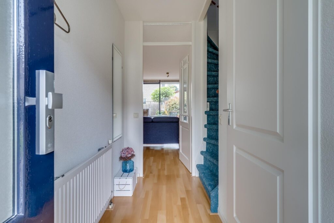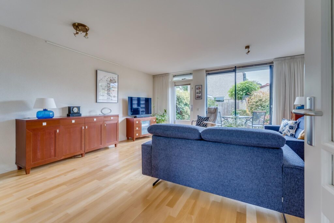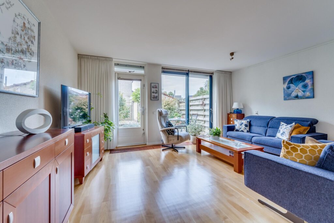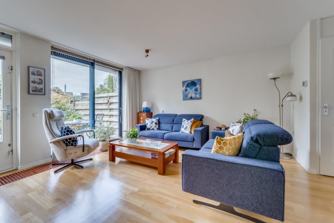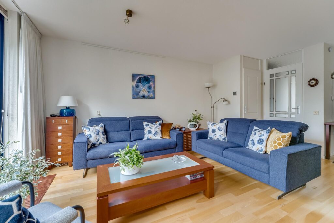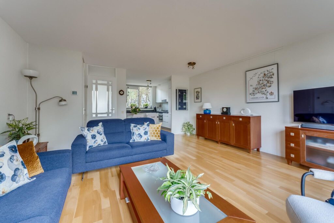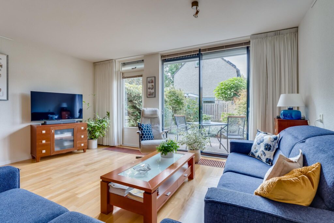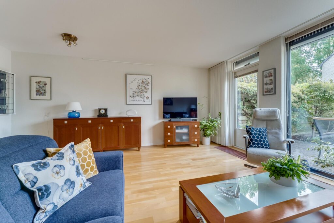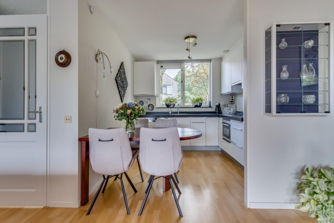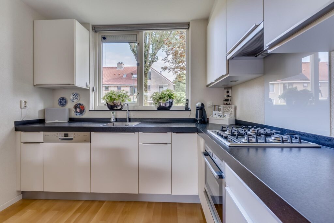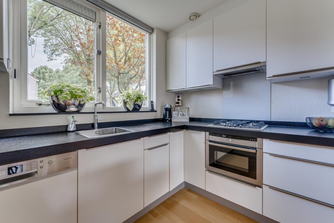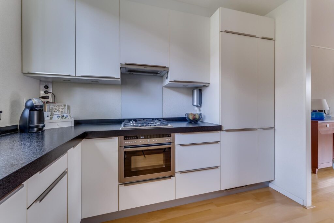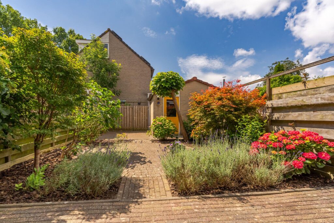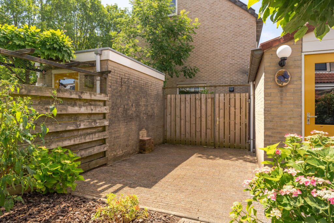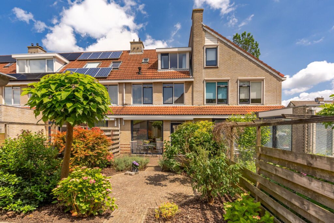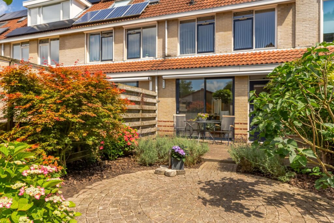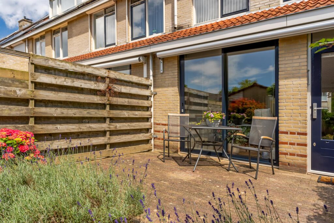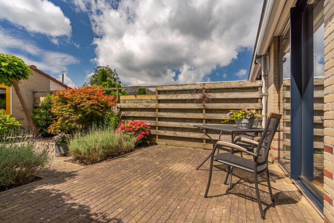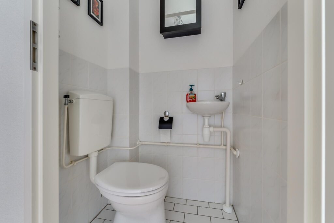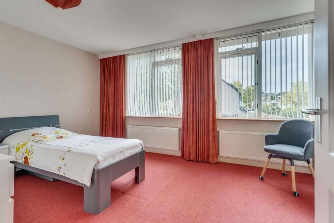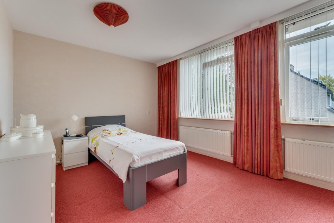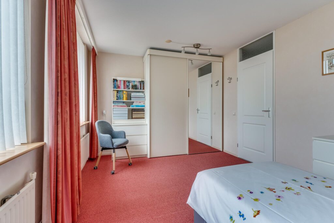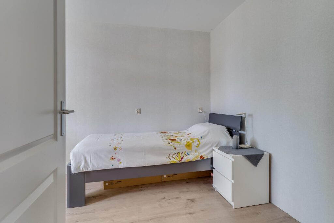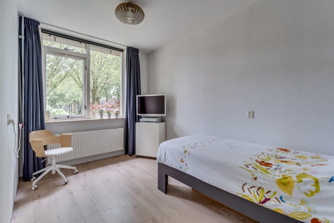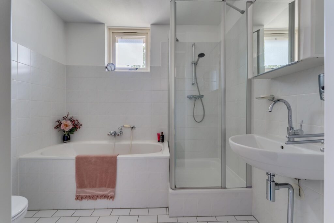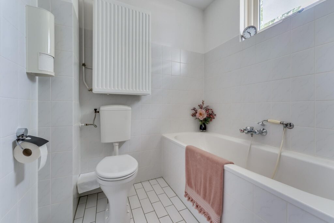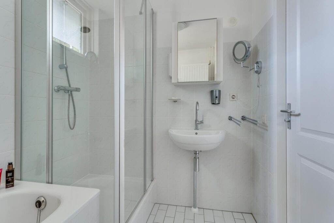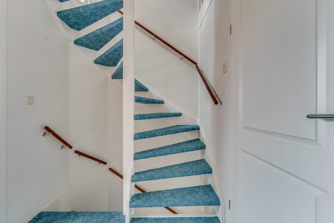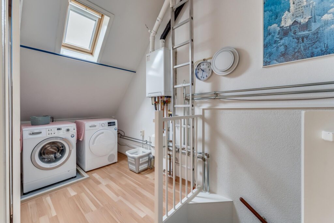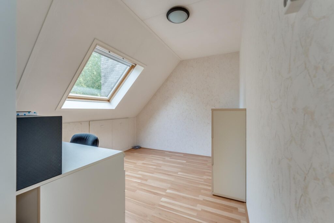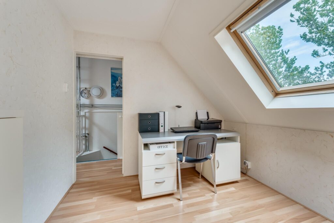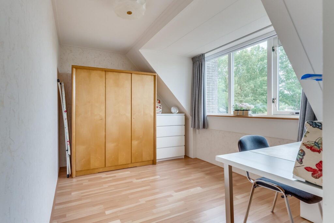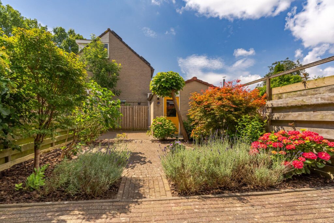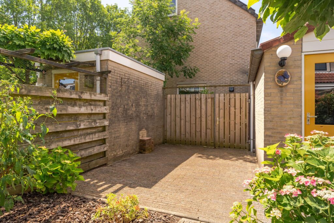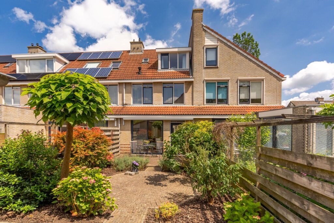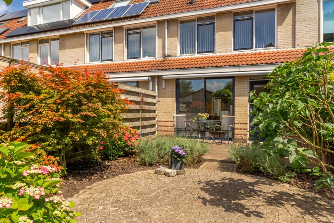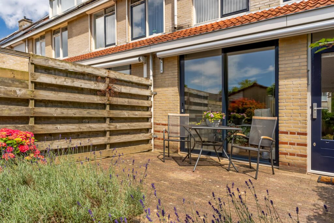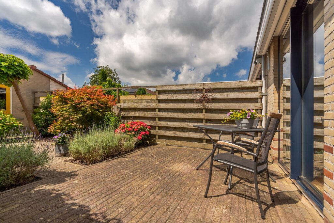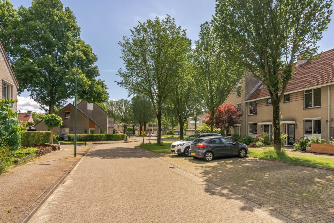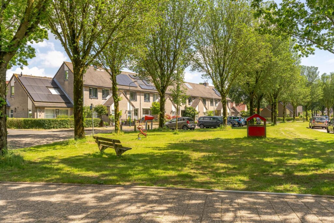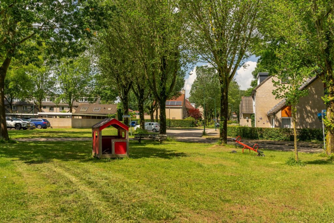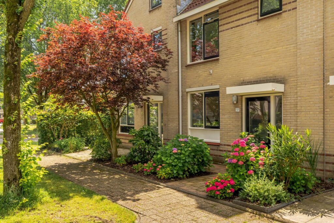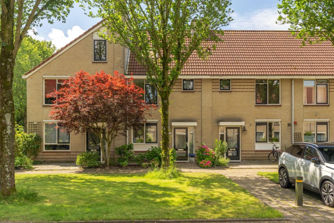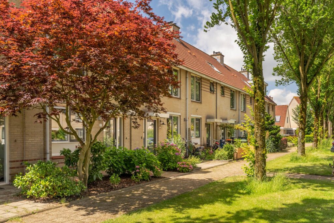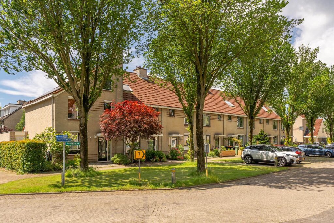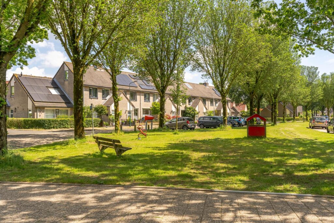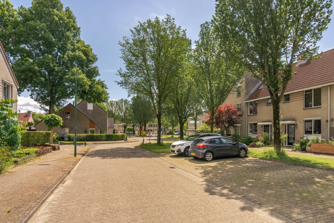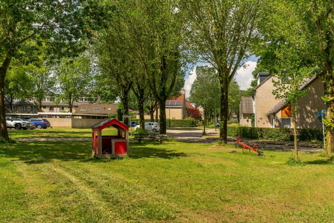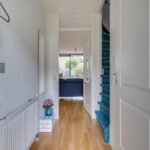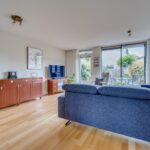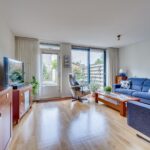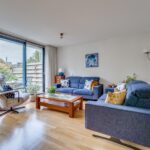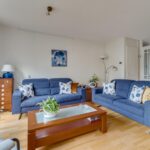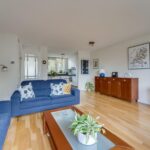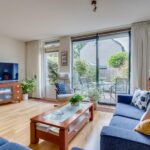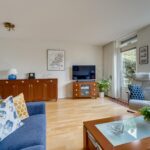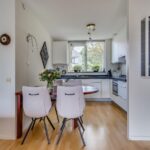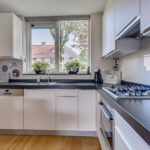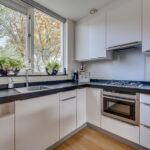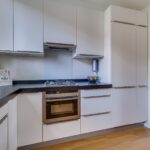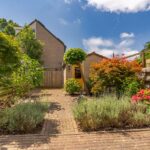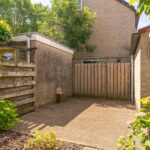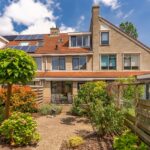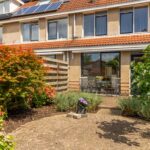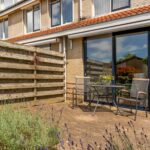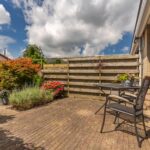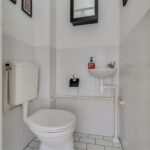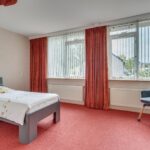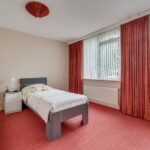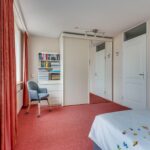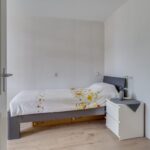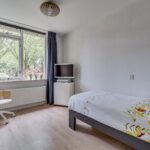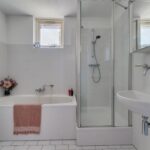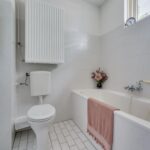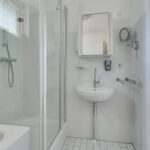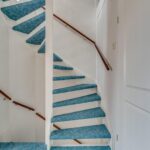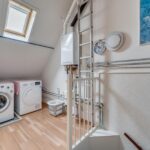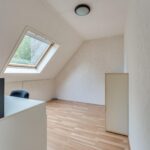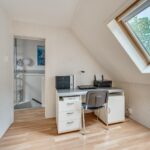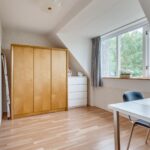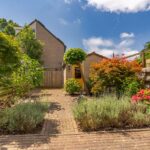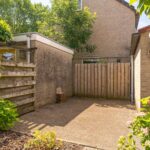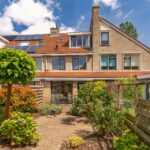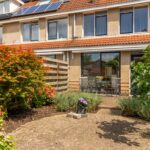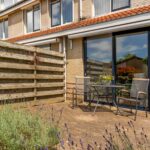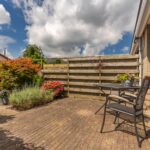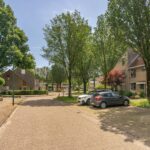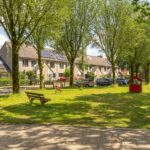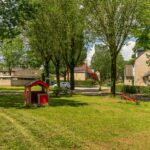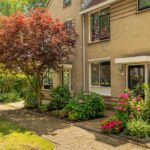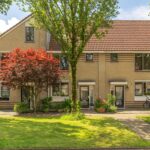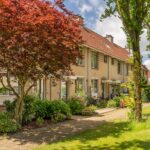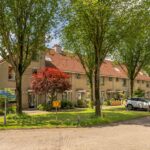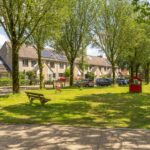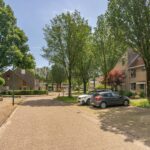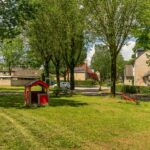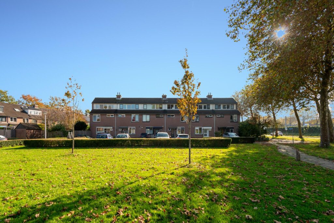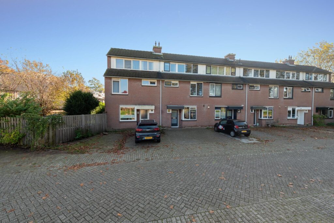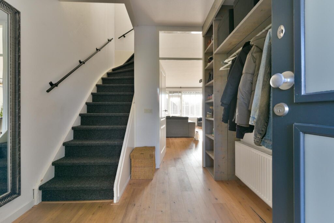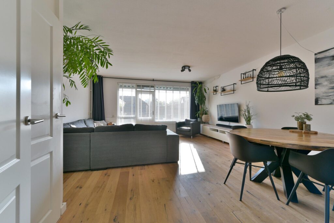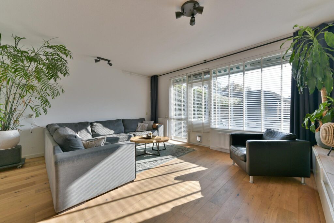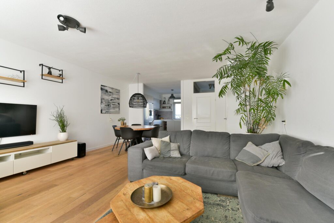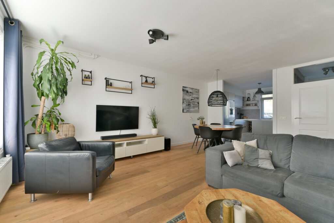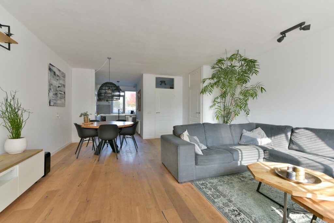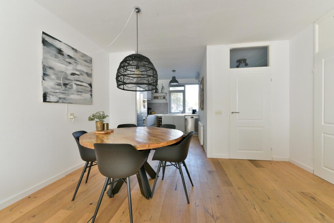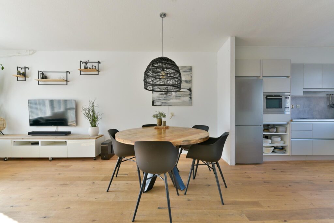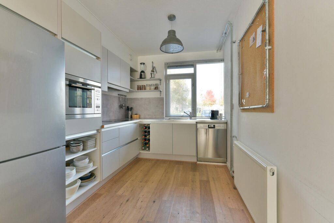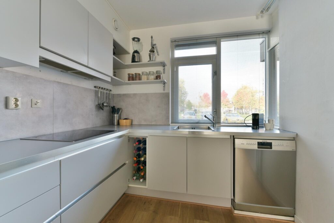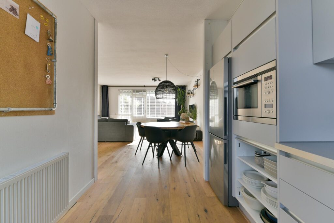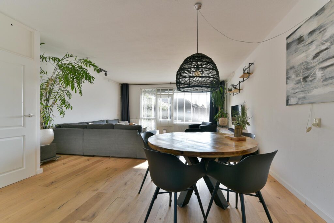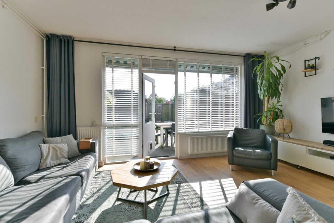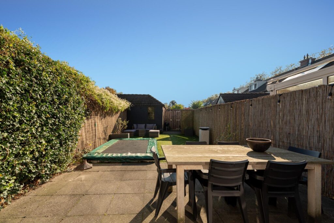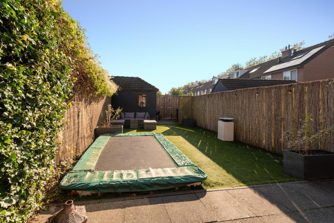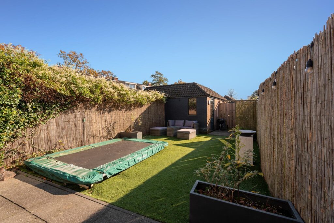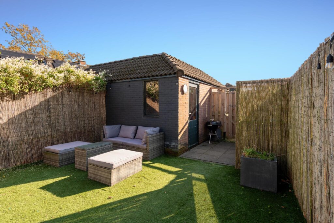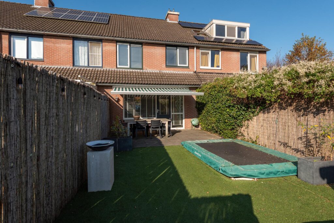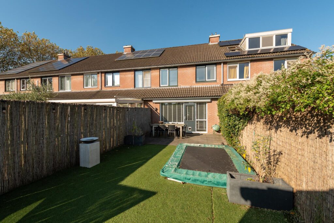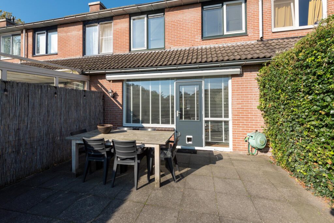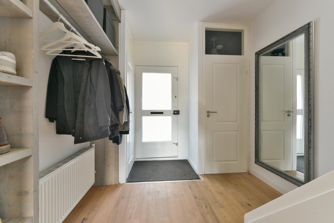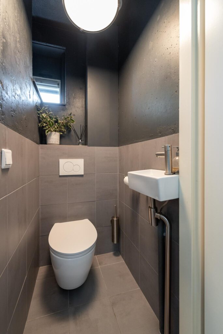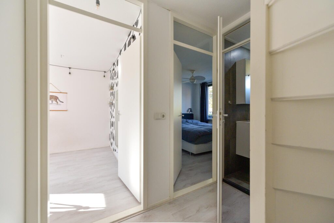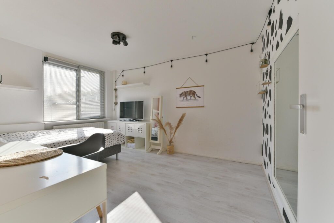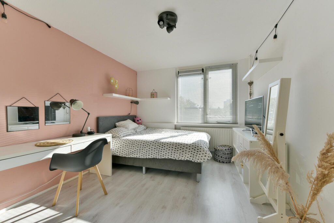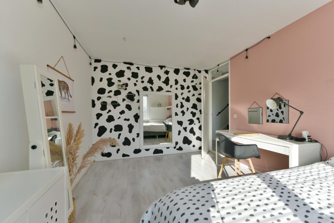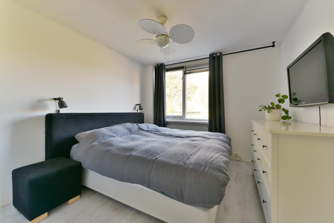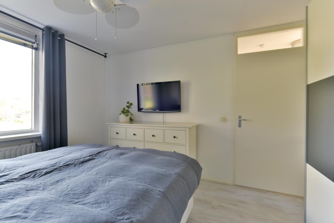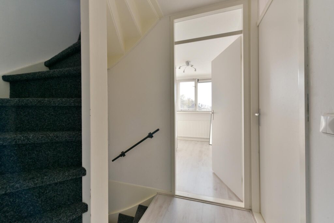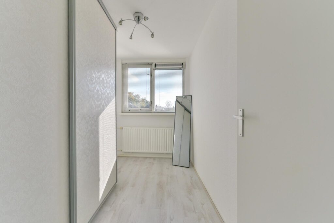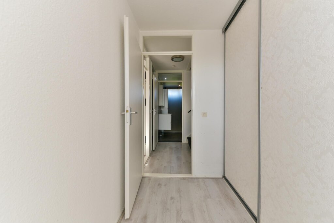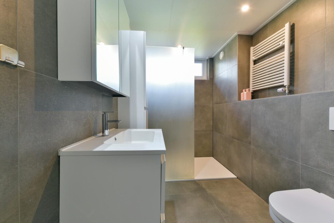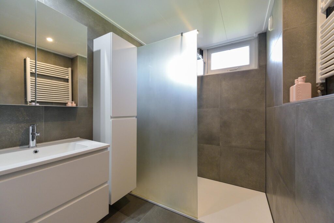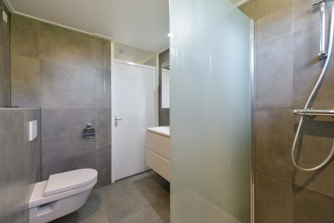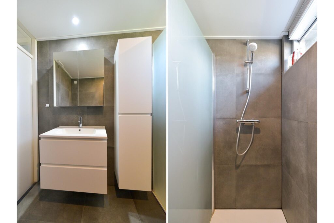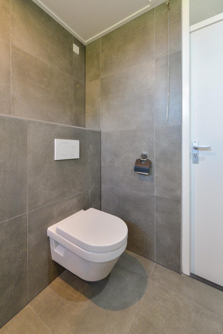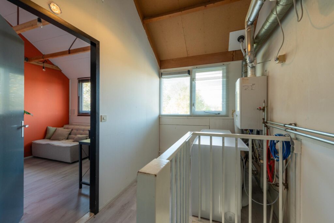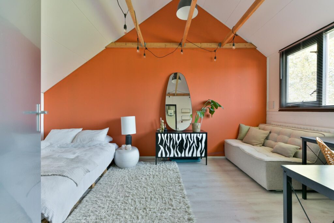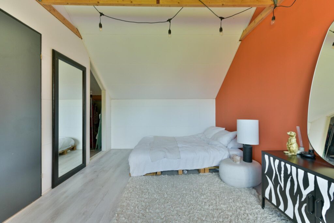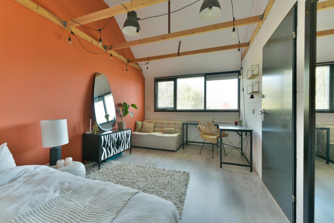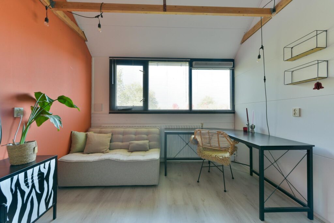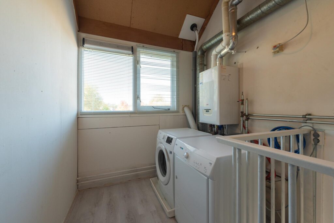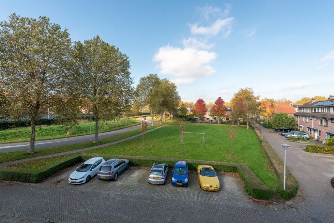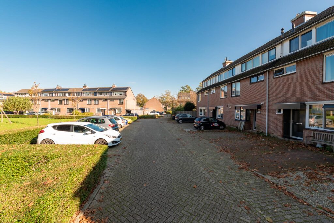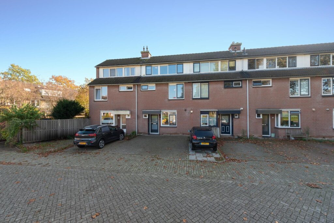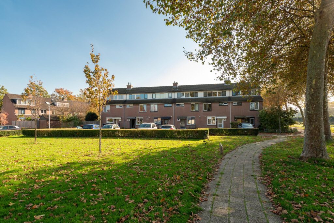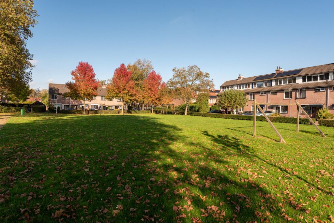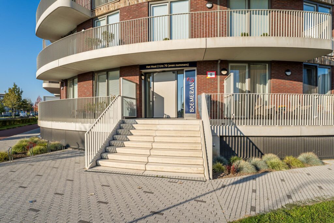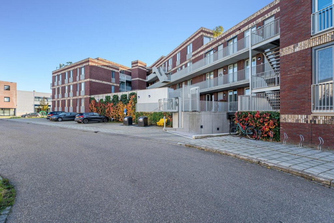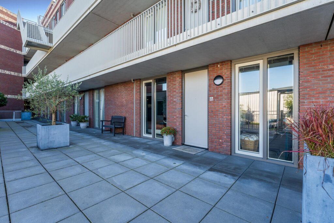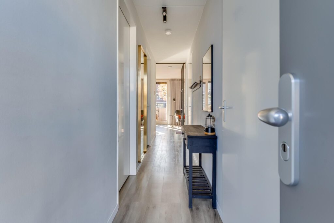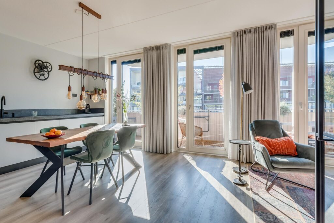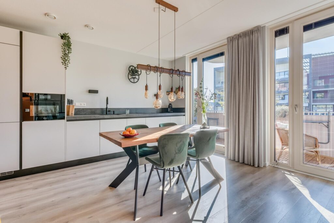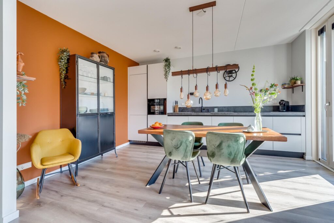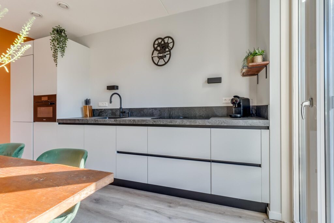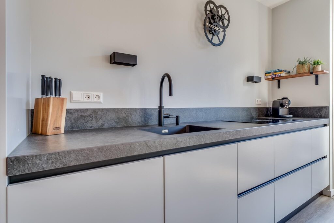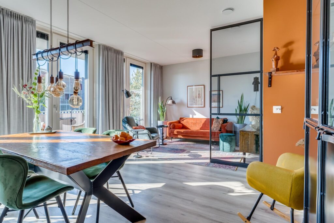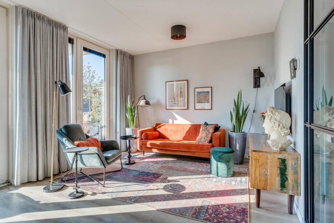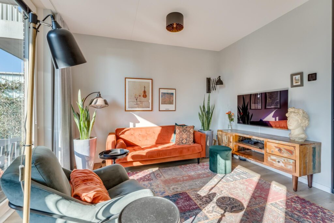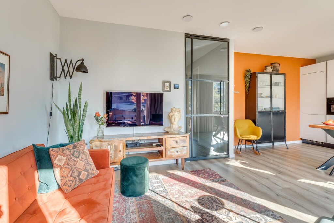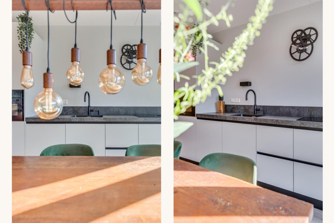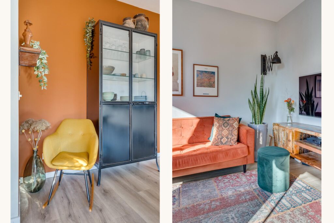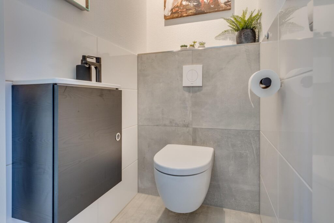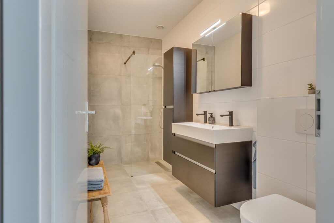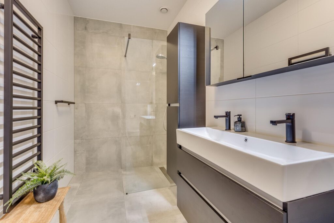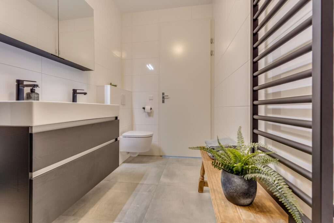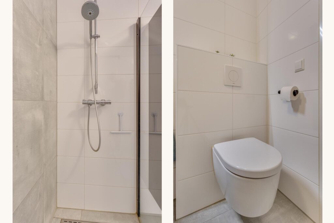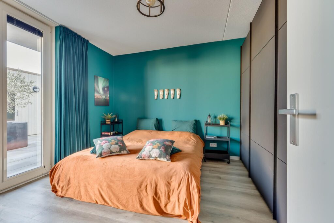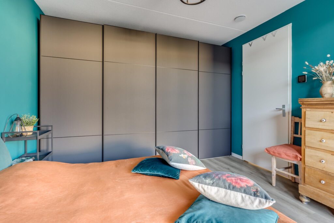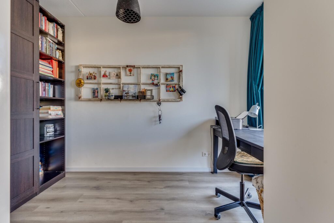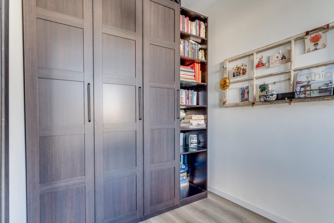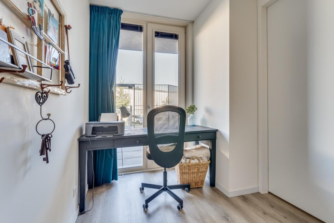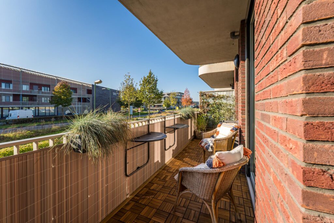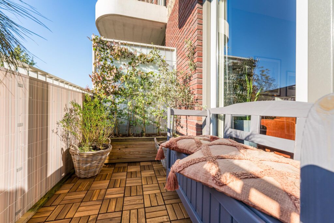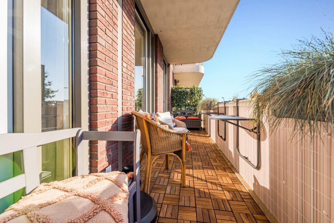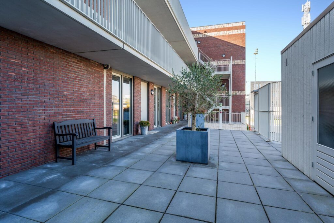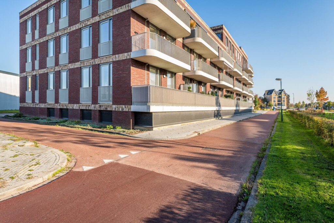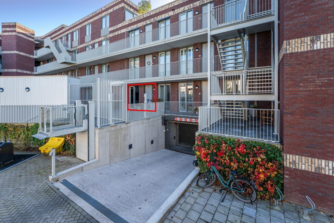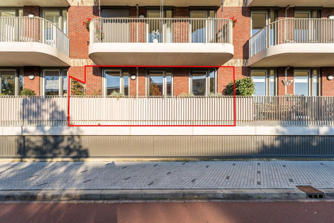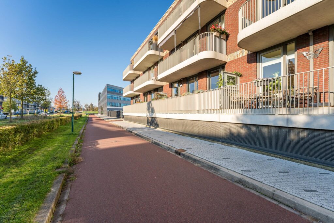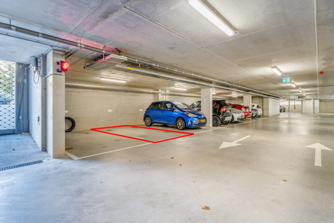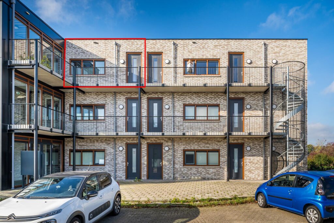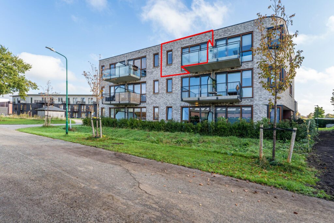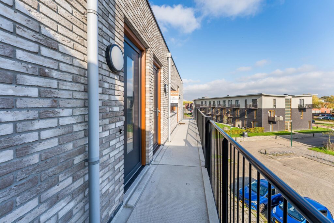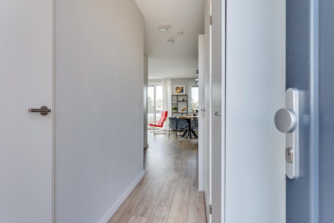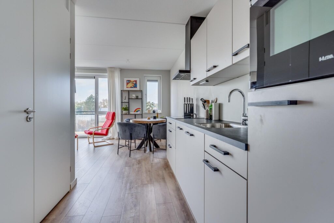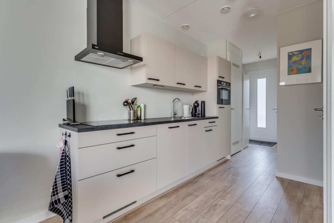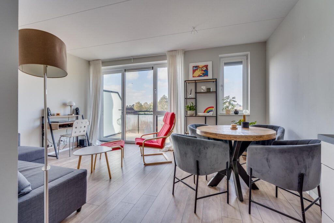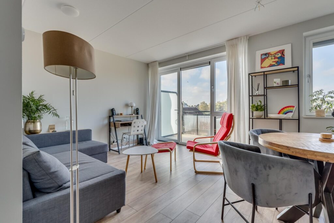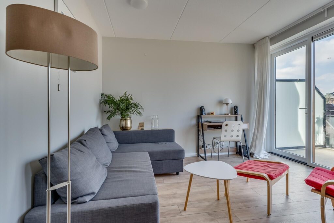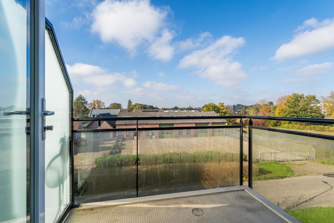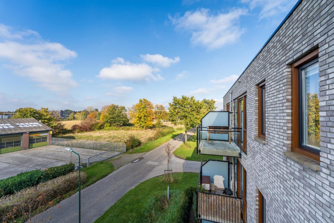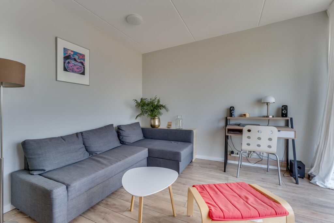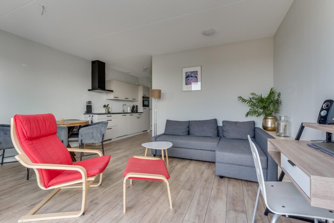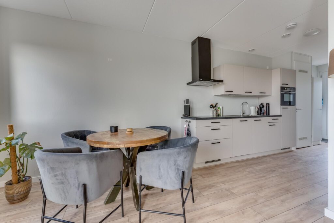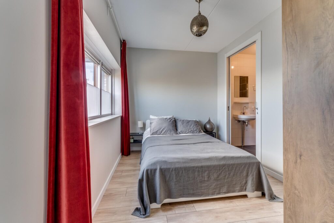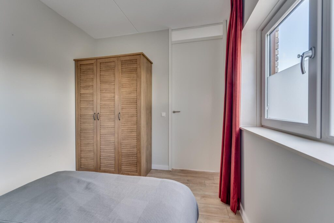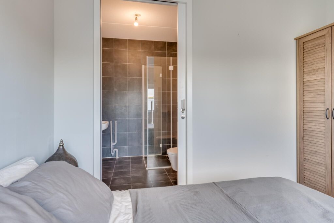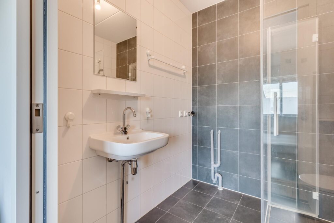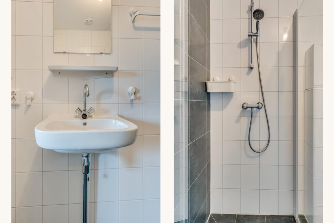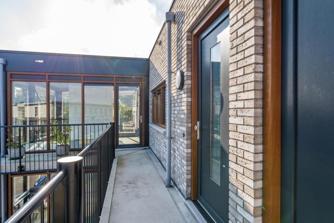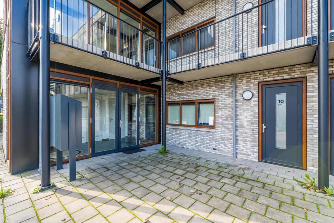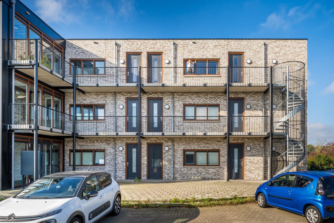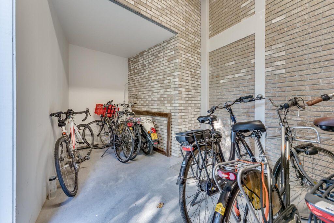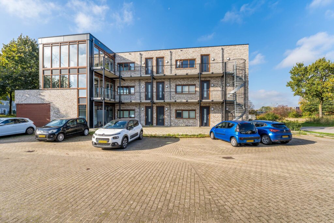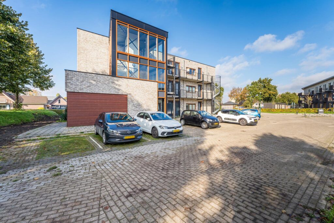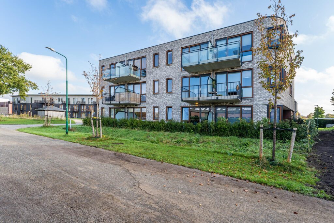Ruitercamp 37
3992 BZ, HOUTEN
109 m2 wonen
138 m2 perceel
5 kamers
€ 500.000,- k.k.
Kan ik dit huis betalen? Wat worden mijn maandlasten?Deel met je vrienden
Volledige omschrijving
Een keurig bewoonde gezinswoning met een zonnige tuin op het zuidwesten. De woning ligt in een leuke straat, het is heerlijk rustig wonen en uitzonderlijk kindvriendelijk, want voor kinderen is er meer dan genoeg ruimte op te spelen. Gelegen in de geliefde wijk De Camp, op een steenworp afstand van de kinderboerderij met buitenspeeltuin “De Buitenwereld”, ideaal voor een gezin met kinderen. Het pittoreske Oude Dorp, is snel te bereiken met de fiets. In de buurt zijn verschillende scholen, kinderdagverblijven, naschoolse opvang, sportscholen en natuurlijk winkelcentrum Het Rond met een NS Station, theater en bioscoop. En ook de buurtsuper op loopafstand. Voor natuurliefhebbers zit je hier ook goed want het Imkerspark zit om de hoek. De gezellige stad Utrecht is ook met de fiets goed bereikbaar. De uitvalswegen, de A12 en de A27, zijn met de auto snel bereikbaar. Kom je mee een kijkje in de woning nemen?
Indeling
Begane grond:
Uiteraard kom je binnen in de hal waar je aan de rechterzijde de meterkast, de toiletruimte met fontein en de trapopgang naar boven hebt. Loop mee rechtdoor, dan komen we in de woonkamer met open keuken. Een zee aan licht tref je hier met de grote raampartijen van de schuifpui en een deur naar de achtertuin. De open keuken aan de voorzijde is keurig en heeft een L-vormige opstelling met inbouwapparatuur. De tuin is een oase van rust. Met een ligging op het zuidwesten geniet je hier de complete dag van de zon. Op de echte warme dagen is er een zonnescherm voor beschutting en het koel houden van de woonkamer. Het leuke aan de tuin is dat er niet alleen maar tegels liggen maar dat er ook veel kleurrijke beplanting is aan beide kanten. Achterin de tuin is een handige stenen berging en een achterom.
Eerste verdieping:
Je komt boven op de overloop. Aan de voorzijde vind je een slaapkamer van ca. 11 m² met een keurige laminaatvloer. Daarnaast is de nette badkamer met ligbad, douche, wastafel en toilet. Aan de achterzijde is nog een grote ouderslaapkamer van ca. 18 m² te vinden, dit waren oorspronkelijk twee kamers.
Tweede verdieping:
Wanneer je op de bovenste verdieping op de voorzolder komt heb je hier de aansluitingen voor de wasapparatuur, de cv-ketel en een Velux dakraam. Het is een woning die perfect geschikt is voor een gezin want hier heb je nog twee slaapkamers. De kamer aan de voorzijde heeft een Velux dakraam en de kamer aan de achterzijde heeft een dakkapel. Vanaf de voorzolder is het mogelijk om middels een losse trap spullen op de vliering boven de slaapkamers op te bergen.
Oplevering: in overleg
Interesse in dit huis? Schakel direct je eigen NVM-aankoopmakelaar in.
Jouw NVM-aankoopmakelaar komt op voor jouw belang en bespaart je tijd, geld en zorgen.
Adressen van collega NVM-aankoopmakelaars in Houten vind je op Funda.
A nicely occupied family home with a sunny southwest facing garden. The house is located in a nice street, it is very quiet and exceptionally child friendly, because there is more than enough room for children to play. Located in the popular neighborhood of De Camp, a stone's throw from the petting zoo with outdoor playground “De Buitenwereld”, ideal for a family with children. The picturesque Old Village, is quickly accessible by bicycle. Nearby are several schools, nurseries, after-school care, gyms and of course shopping center Het Rond with an NS Station, theater and cinema. And also the neighborhood supermarket within walking distance. For nature lovers this is also a good place because the Imkerspark is around the corner. The lively city of Utrecht is also easily accessible by bicycle. The highways, the A12 and A27, are easily accessible by car. Come take a look at the house?
Classification
First floor:
Of course you enter the hall where on the right side you have the meter cupboard, the toilet room with fountain and the staircase upstairs. Walk along straight, then you come into the living room with open kitchen. A sea of light you will find here with the large windows of the sliding doors and a door to the backyard. The open kitchen at the front is neat and has an L-shaped arrangement with built-in appliances. The garden is an oasis of tranquility. With a location on the southwest, you can enjoy the sun here the entire day. On the really hot days there is a sunshade for shelter and keeping the living room cool. The nice thing about the garden is that there are not just tiles but lots of colorful planting on both sides. At the back of the garden is a convenient stone shed and a back entrance.Second floor:
You come upstairs to the landing. At the front you will find a bedroom of about 11 m² with neat laminate flooring. Next to it is the neat bathroom with bathtub, shower, sink and toilet. At the rear you will find another large master bedroom of approx. 18 m², this was originally two rooms.
Second floor:
When you reach the top floor in the attic you have here the connections for the washing equipment, the central heating boiler and a Velux skylight. This is a house perfect for a family because here you have two more bedrooms. The room at the front has a Velux skylight and the room at the rear has a dormer. From the attic it is possible to use a separate staircase to store things in the attic above the bedrooms.
Delivery: in consultation
Interested in this house? Immediately engage your own NVM purchase broker.
Your NVM purchase broker stands up for your interests and saves you time, money and worries.
Addresses of fellow NVM purchase brokers in Houten can be found on Funda.
Kenmerken
Status |
Onder bod |
Toegevoegd |
29-10-2024 |
Vraagprijs |
€ 500.000,- k.k. |
Appartement vve bijdrage |
€ 0,- |
Woonoppervlakte |
109 m2 |
Perceeloppervlakte |
138 m2 |
Externe bergruimte |
6 m2 |
Gebouwgebonden buitenruimte |
0 m2 |
Overige inpandige ruimte |
0 m2 |
Inhoud |
378 m3 |
Aantal kamers |
5 |
Aantal slaapkamers |
4 |
Bouwvorm |
Bestaande bouw |
Energieklasse |
B |
CV ketel type |
Intergas |
Soort(en) verwarming |
Cv Ketel |
CV ketel bouwjaar |
2021 |
CV ketel brandstof |
Gas |
CV ketel eigendom |
Eigendom |
Soort(en) warm water |
Cv Ketel |
Heb je vragen over deze woning?
Neem contact op met
Anne Marie van Bentum RM RT
Vestiging
Houten
Wil je ook door ons geholpen worden? Doe onze gratis huiswaarde check!
Je hebt de keuze uit een online waardebepaling of de nauwkeurige waardebepaling. Beide zijn gratis. Uiteraard is het altijd mogelijk om na de online waardebepaling alsnog een afspraak te maken voor een nauwkeurige waardebepaling. Ga je voor een accurate en complete waardebepaling of voor snelheid en gemak?
