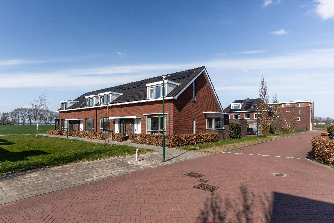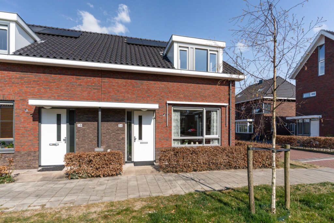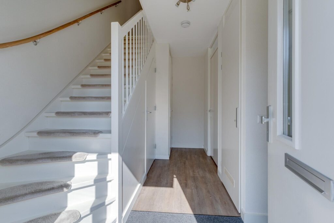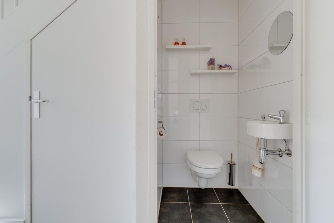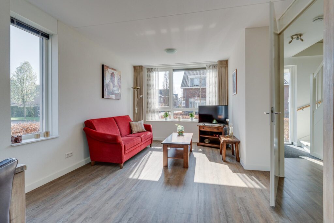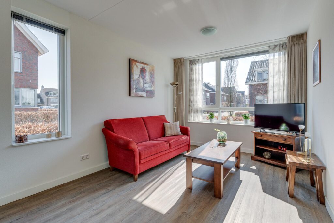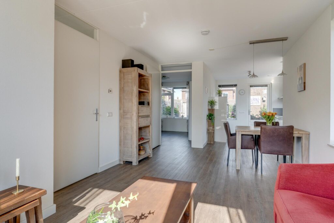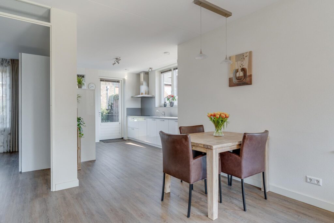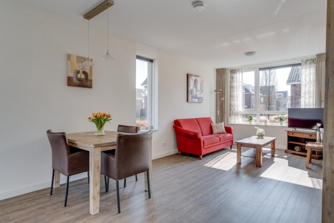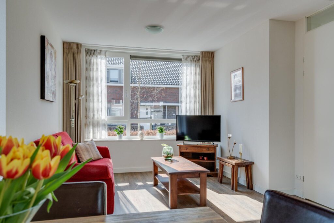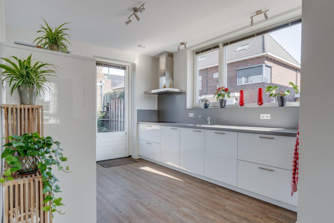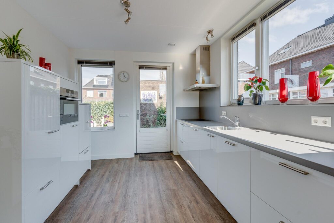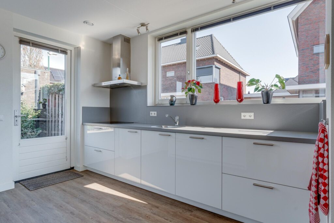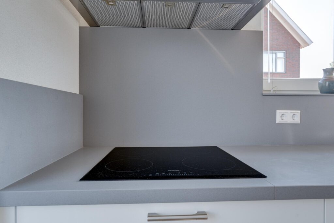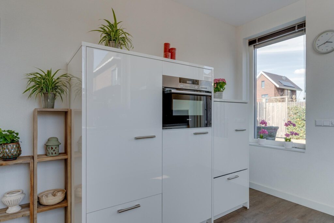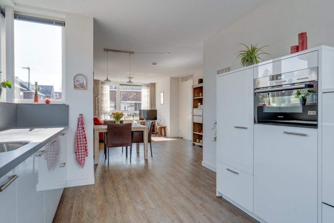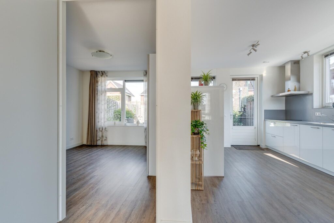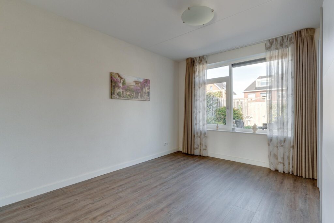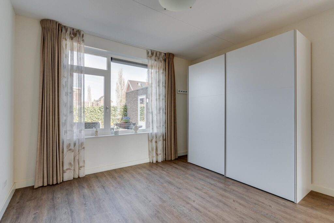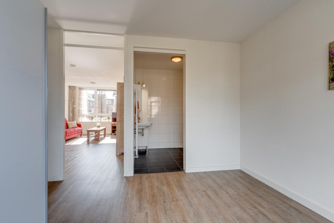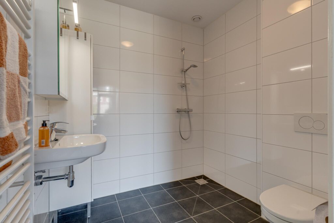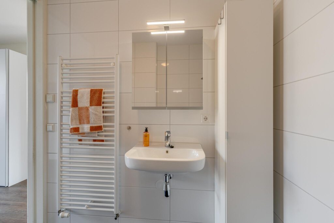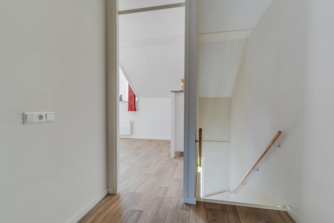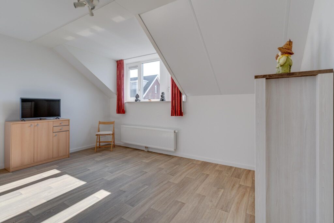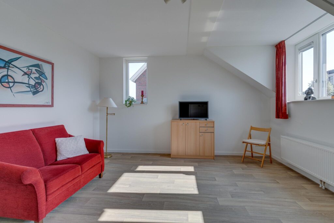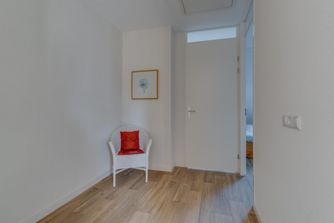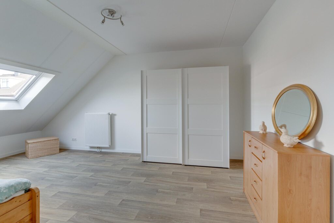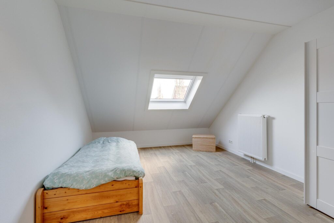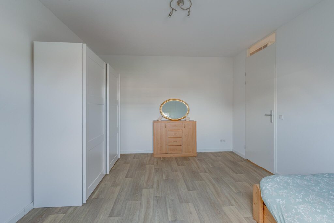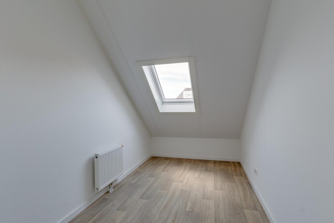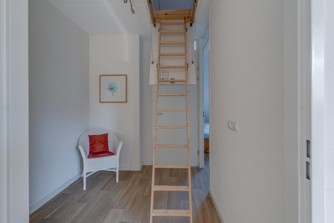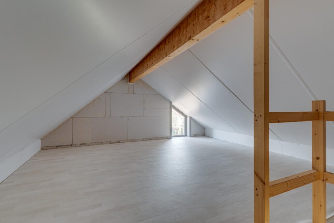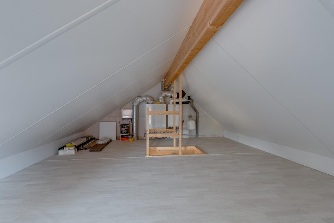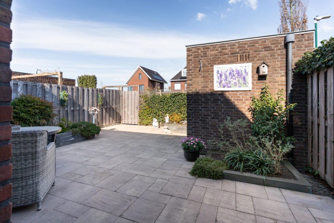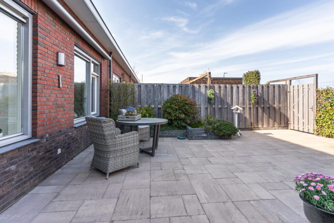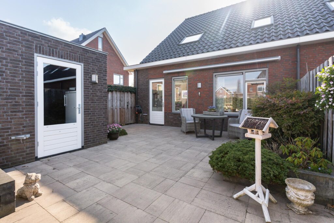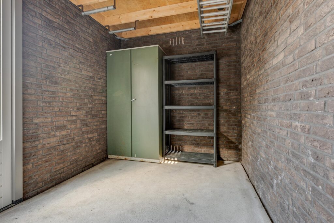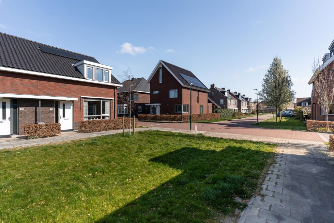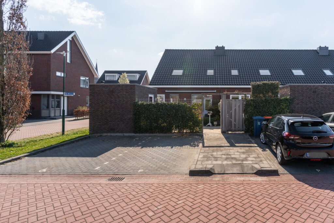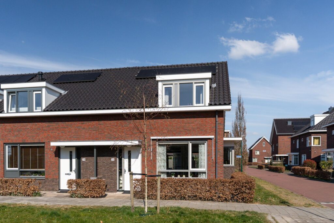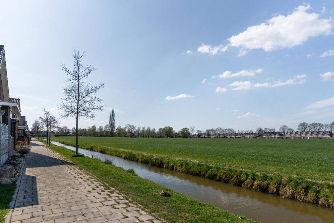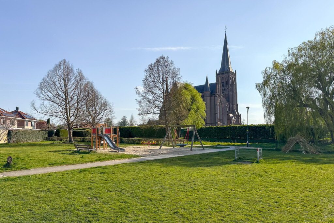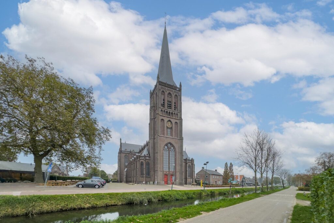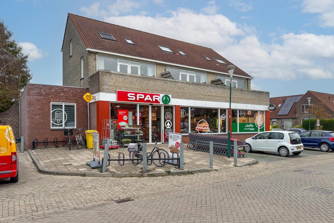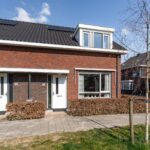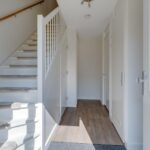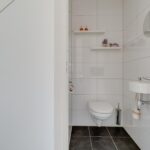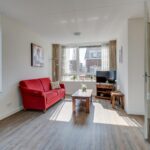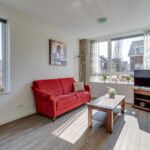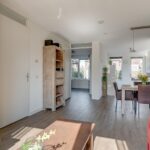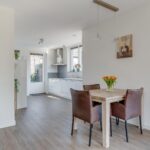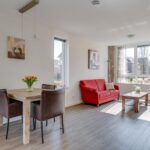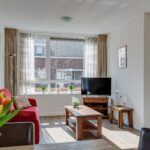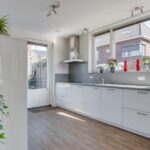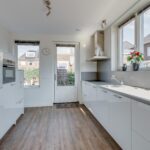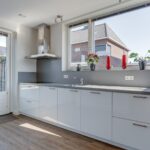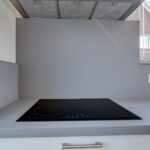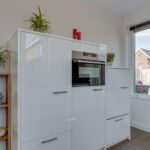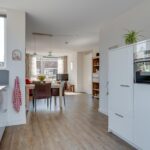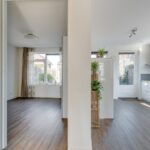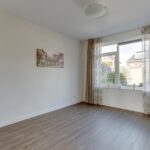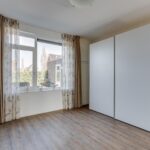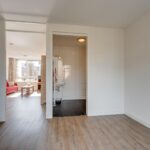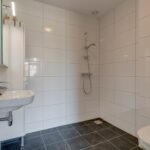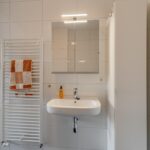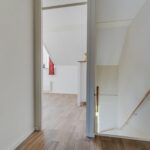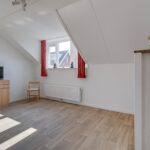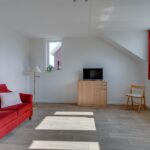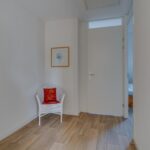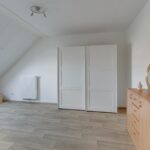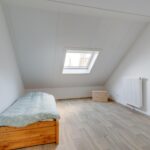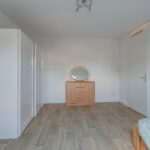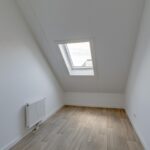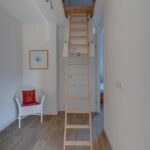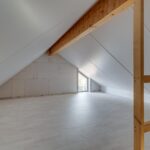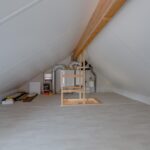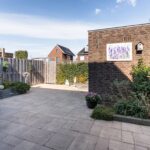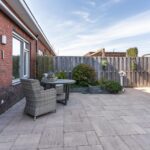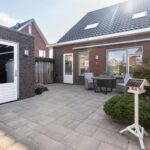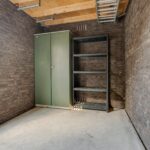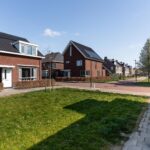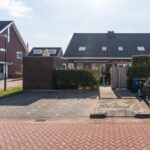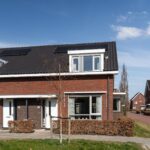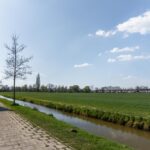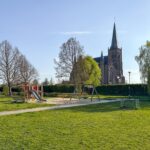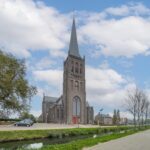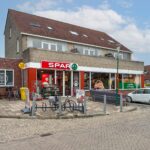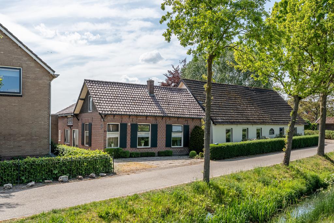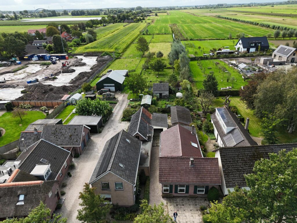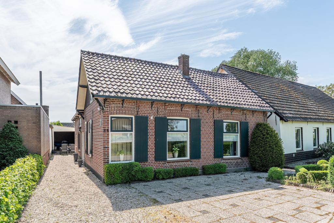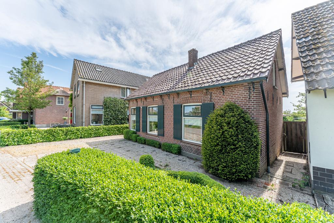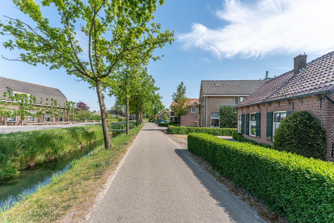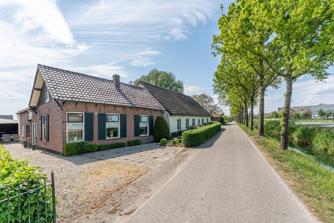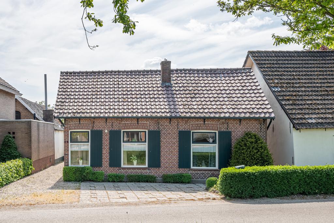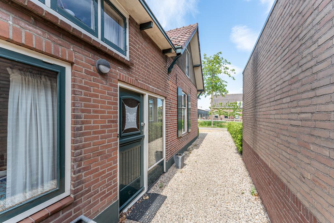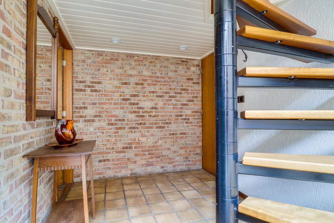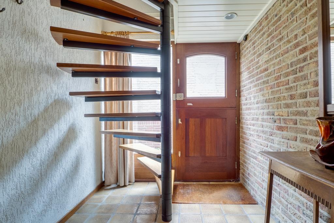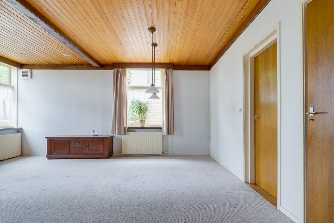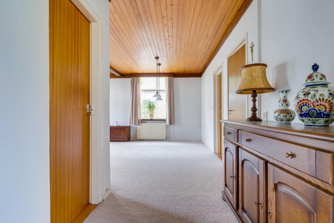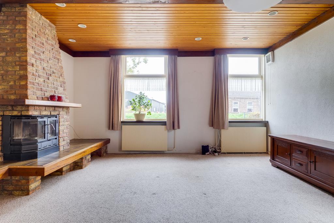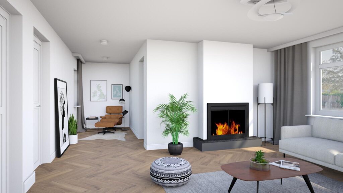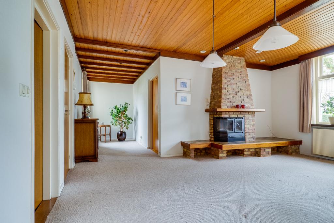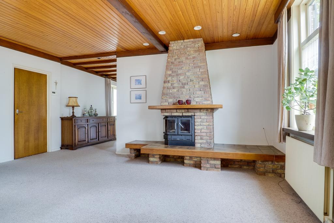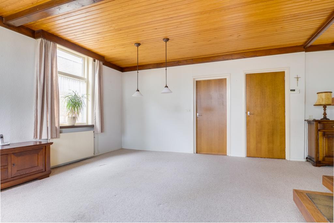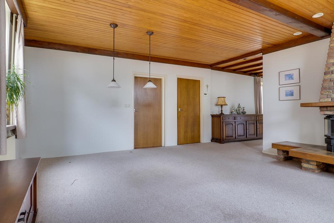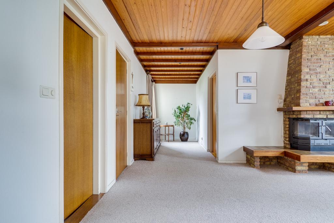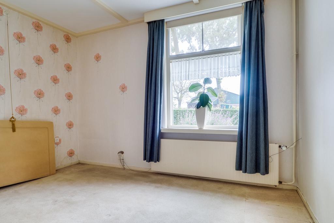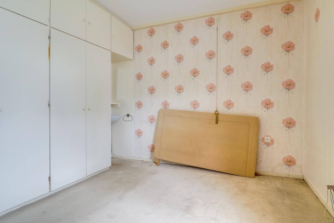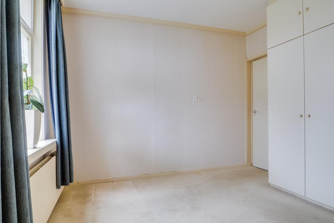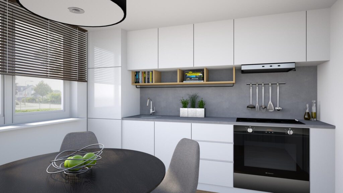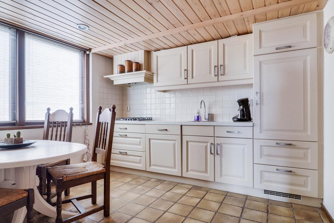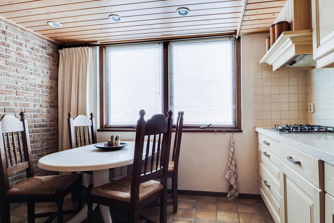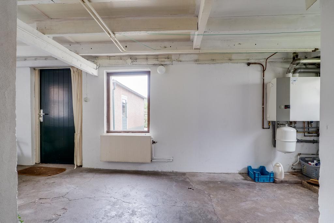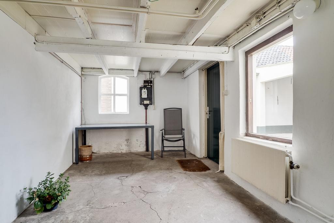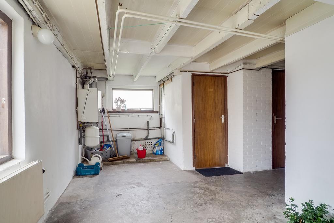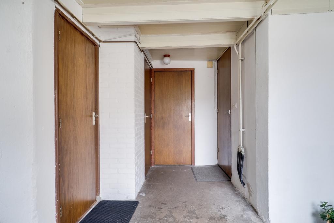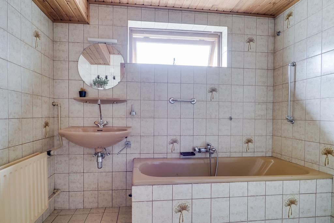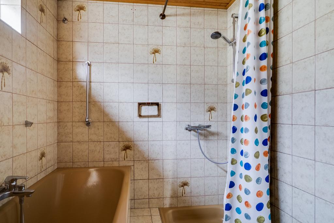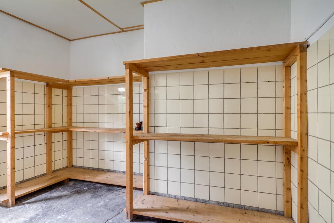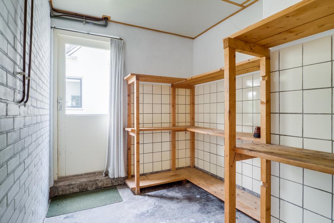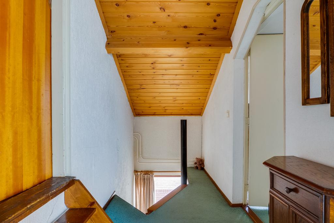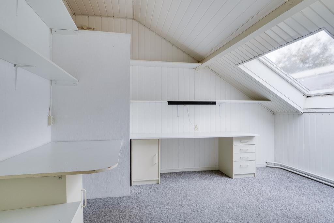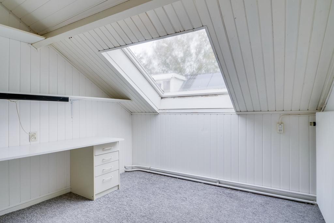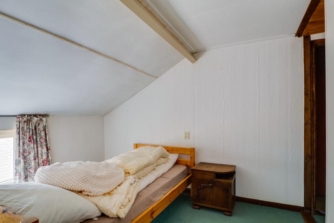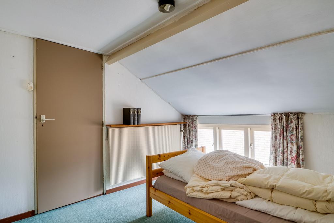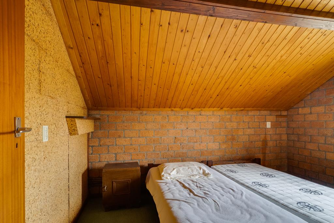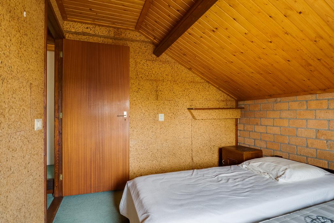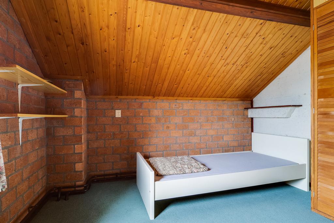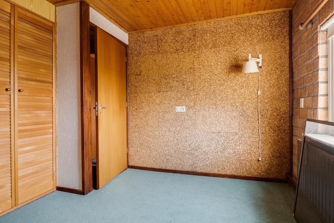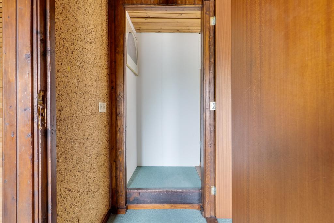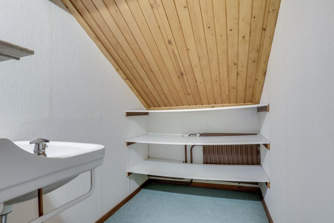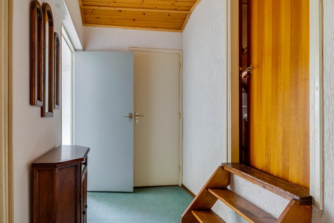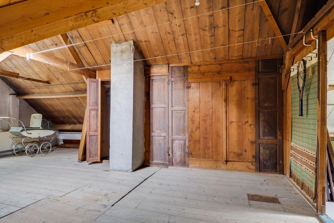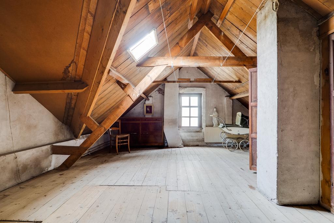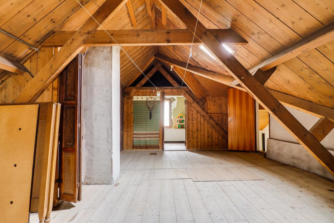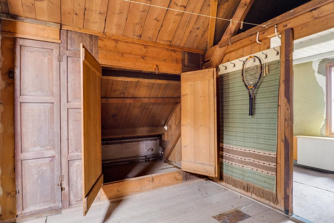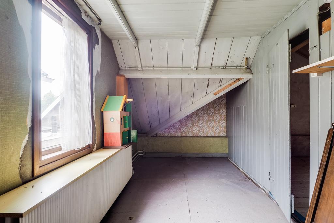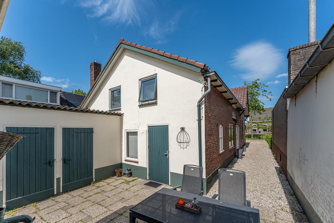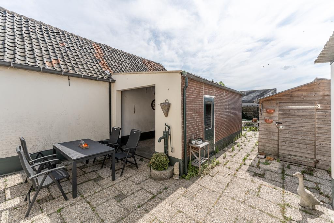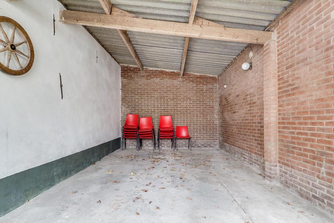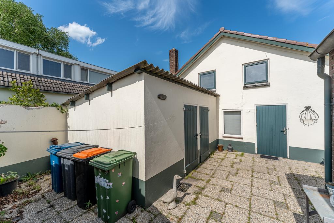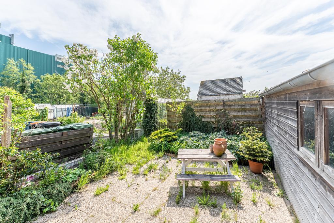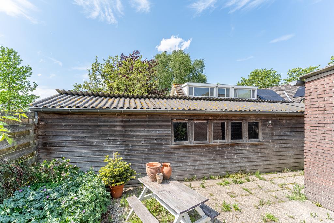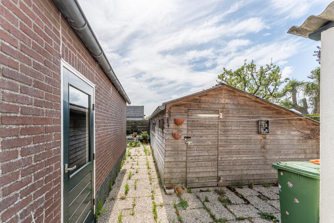De Wiese 36
3998 MD, SCHALKWIJK
116 m2 wonen
147 m2 perceel
5 kamers
€ 545.000,- k.k.
Kan ik dit huis betalen? Wat worden mijn maandlasten?Deel met je vrienden
Volledige omschrijving
Deze veelzijdige en comfortabele hoekwoning met een stenen schuur, voor- en achtertuin en achterom is voor meerdere doelgroepen geschikt. Met een fijne ligging aan een autovrij, gezellig en knus hofje. De woning beschikt over een slaapkamer en een badkamer op de begane grond, ideaal voor mensen die gelijkvloers willen wonen. Maar ook voor stellen en gezinnen is dit een heerlijke woning. Zo zijn er boven meerdere grote slaapkamers en de slaapkamer op de begane grond kan ook als werkkamer worden ingericht of bij de woonkamer of keuken worden getrokken. Daarnaast is het een uitstekend geïsoleerde woning met energielabel A.
Schalkwijk is een leuk dorp met 2100 inwoners, je vindt er van alles! Heerlijk om landelijk te wonen met diverse voorzieningen zoals een basisschool, huisartsenpraktijk, sportvoorzieningen, een supermarkt en gezellige restaurants! En met de fiets of auto ben je zo in Houten (Castellum) of met 20 minuten sta je hartje centrum Utrecht.
Indeling
Begane grond:
We komen binnen aan de voorzijde in de hal. Een praktische en lichte ruimte met recht vooruit de trap naar de verdieping en daaronder de handige provisiekast. Vervolgens is er een toiletruimte met een wandcloset en een fonteintje en licht tegelwerk tot het plafond. Vervolgens lopen we rechts de woonkamer in. De woonkamer is straatgericht, een prettige en lichte ruimte met een groot raam in de zijgevel ter hoogte van de keuken. De keuken is aan de achterzijde van de woning geplaatst in een dubbele wandopstelling voorzien van alle benodigde inbouwapparatuur, zoals een inductiekookplaat, vaatwasser, combimagnetron, koelkast en een was-droogcombinatie. Ook aan de achterzijde is er een deur naar de tuin. Vanuit de woonkamer heb je voorts ook nog toegang tot de slaapkamer. De slaapkamer is lekker ruim en geeft rechtstreeks toegang tot de badkamer middels een schuifdeur. Deze ruimte is vooral erg praktisch met een mooie douche, een wastafelmeubel en een hangcloset toilet. En ook hier zijn de tegels licht van kleur. De begane grond is vrijwel geheel voorzien van een PVC vloer met vloerverwarming. Zowel aan de voor- als achterzijde heb je zonneschermen.
Verdieping:
Een ideale verdieping met verrassend veel ruimte. In het midden komen we boven en staan we op de overloop. Dan zijn er twee slaapkamers aan de achterzijde van de woning en een derde slaapkamer met dakkapel aan de voorzijde. Voorts heb je ook nog eens toegang tot een zeer riante bergvliering op stahoogte alwaar je ook de opstelling van de c.v.-ketel vindt
De woning heeft een zonnige onderhoudsvriendelijke achtertuin met achterom en vrijstaande ruime stenen schuur met een vriezer. Achter de woning is een parkeerterrein waar altijd wel plek is. Het vrije uitzicht aan de voorkant met onder andere het zicht op de weilanden geeft een gevoel van rust en ruimte.
Aanvaarding in overleg.
Interesse in dit huis? Schakel direct jouw eigen NVM-aankoopmakelaar in.
De NVM-aankoopmakelaar komt op voor jouw belang en bespaart tijd, geld en zorgen.
Adressen van collega NVM-aankoopmakelaars in Houten zijn te vinden op Funda.
This versatile and comfortable corner house with a stone shed, front and back gardens, and rear access is suitable for multiple target groups. Located in a car-free, cozy, and charming cul-de-sac, the property features a bedroom and bathroom on the ground floor, ideal for those who wish to live on one level. But it’s also a great home for couples and families. There are several large bedrooms upstairs, and the ground floor bedroom can also be used as an office or incorporated into the living room or kitchen. Additionally, the house is excellently insulated with an energy label A.
Schalkwijk is a lovely village with 2,100 inhabitants, offering a variety of amenities! It’s a wonderful place to live in a rural setting while having access to essential services such as a primary school, medical practice, sports facilities, a supermarket, and cozy restaurants. Plus, with a bike or car, you can quickly get to Houten (Castellum), or in just 20 minutes, you’ll be in the heart of Utrecht city center.
Layout
Ground floor:
We enter the house at the front into the hall. A practical and light space with stairs directly ahead leading to the upper floor and a handy storage cupboard underneath. There is also a separate toilet with a wall-mounted toilet and a small sink, with light tiles extending to the ceiling. Next, we turn right into the living room. The living room faces the street, providing a pleasant and bright space with a large window in the side wall near the kitchen. The kitchen is located at the back of the house in a double-wall layout, equipped with all the necessary built-in appliances, including an induction cooktop, dishwasher, combi microwave, fridge, and a washer-dryer combo. There’s also a door at the rear leading to the garden. From the living room, you also have access to the bedroom. The bedroom is spacious and provides direct access to the bathroom through a sliding door. The bathroom is very practical, with a beautiful shower, a sink unit, and a wall-hung toilet. The tiles are also light in color. The ground floor is almost entirely equipped with a PVC floor with underfloor heating. Both the front and rear of the house are fitted with sun blinds.
Upper floor:
An ideal upper floor with surprisingly spacious rooms. At the top of the stairs, you enter the landing. There are two bedrooms at the rear of the house and a third bedroom with a dormer at the front. Additionally, you have access to a very generous attic storage area with standing height, where you’ll also find the installation of the central heating system.
The house features a sunny, low-maintenance backyard with rear access and a spacious detached stone shed with a freezer. Behind the house, there’s a parking lot where parking is always available. The unobstructed view at the front, including views of the meadows, creates a sense of peace and space.
Transfer in consultation.
Interested in this home? Immediately enlist your own NVM purchasing agent.
The NVM purchasing agent will represent your interests and save you time, money, and worries.
Addresses of fellow NVM purchasing agents in Houten can be found on Funda
Kenmerken
Status |
Onder bod |
Toegevoegd |
10-04-2025 |
Vraagprijs |
€ 545.000,- k.k. |
Appartement vve bijdrage |
€ 0,- |
Woonoppervlakte |
116 m2 |
Perceeloppervlakte |
147 m2 |
Externe bergruimte |
8 m2 |
Gebouwgebonden buitenruimte |
0 m2 |
Overige inpandige ruimte |
8 m2 |
Inhoud |
453 m3 |
Aantal kamers |
5 |
Aantal slaapkamers |
4 |
Bouwvorm |
Bestaande bouw |
Energieklasse |
A |
CV ketel type |
Intergas |
Soort(en) verwarming |
Cv Ketel, Vloerverwarming Gedeeltelijk, Warmte Terugwininstallatie |
CV ketel bouwjaar |
2017 |
CV ketel brandstof |
Gas |
CV ketel eigendom |
Eigendom |
Soort(en) warm water |
Cv Ketel |
Heb je vragen over deze woning?
Neem contact op met
Anne Marie van Bentum RM RT
Vestiging
Houten
Wil je ook door ons geholpen worden? Doe onze gratis huiswaarde check!
Je hebt de keuze uit een online waardebepaling of de nauwkeurige waardebepaling. Beide zijn gratis. Uiteraard is het altijd mogelijk om na de online waardebepaling alsnog een afspraak te maken voor een nauwkeurige waardebepaling. Ga je voor een accurate en complete waardebepaling of voor snelheid en gemak?
