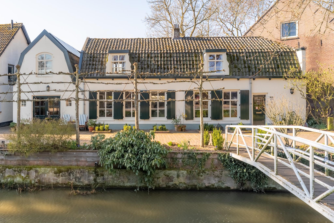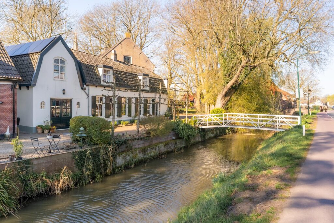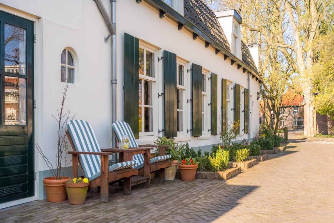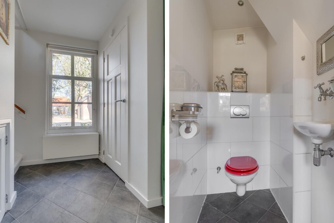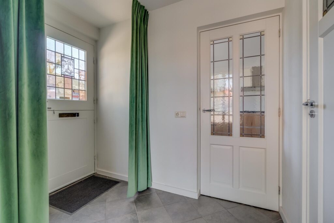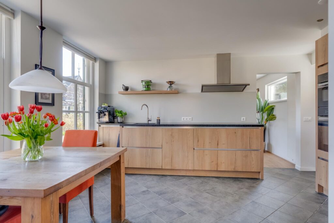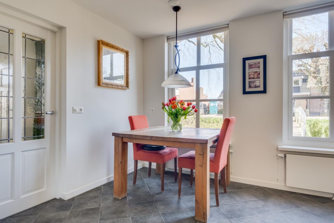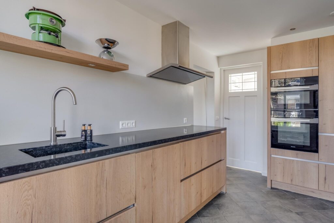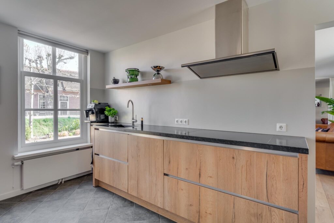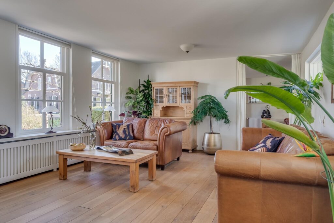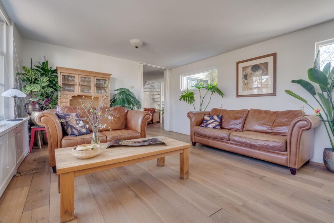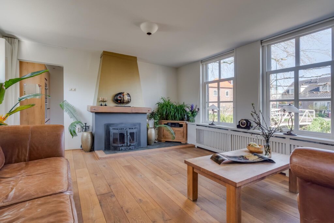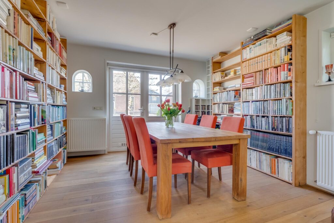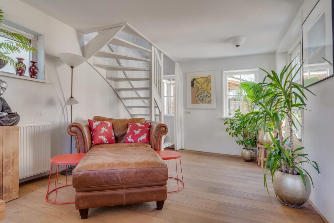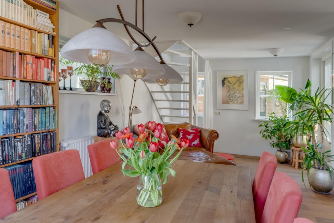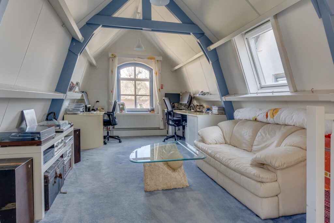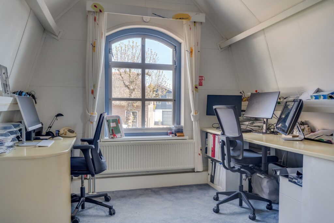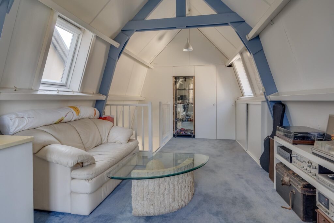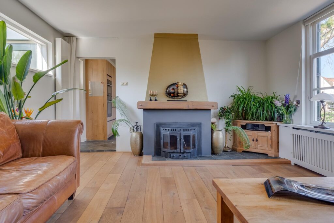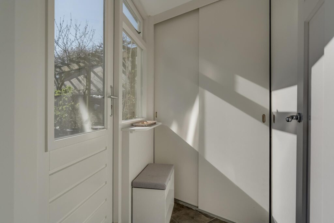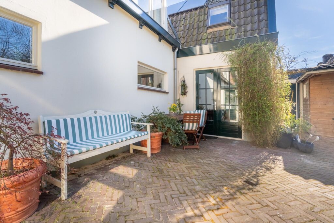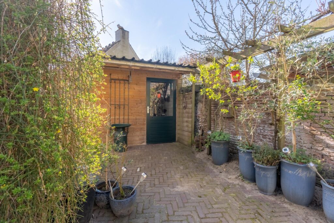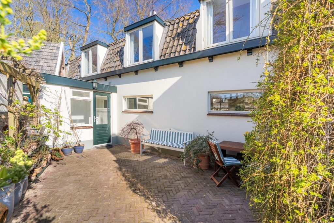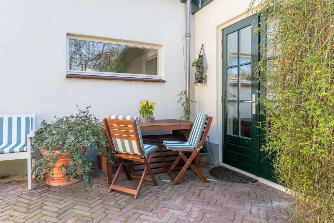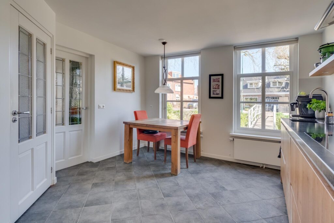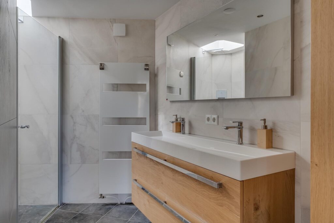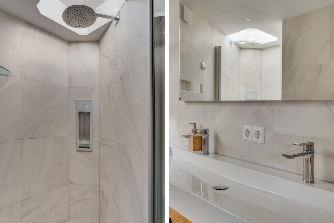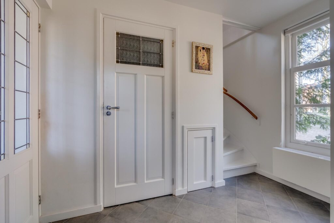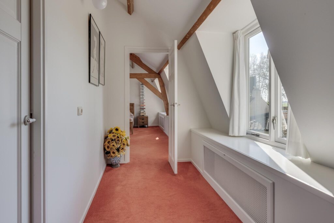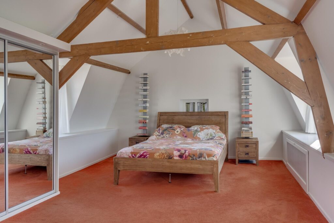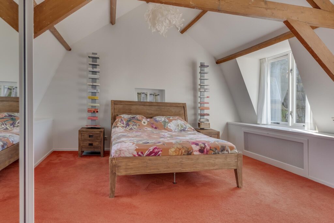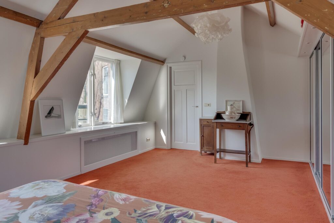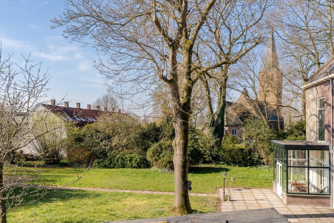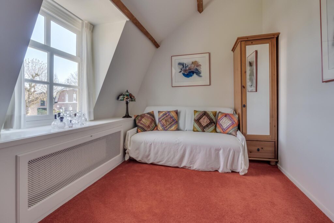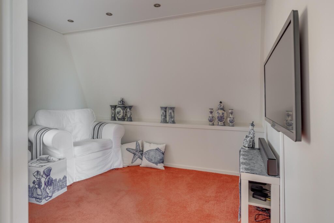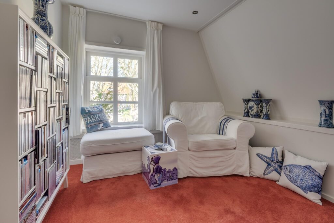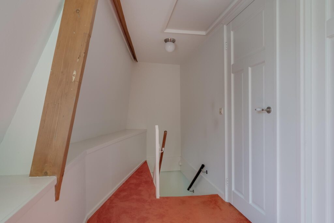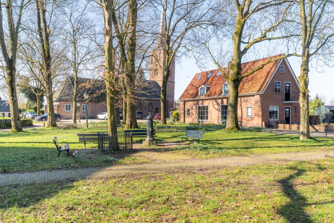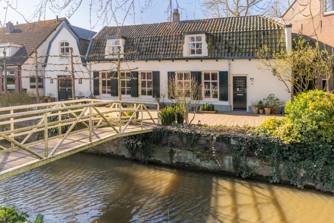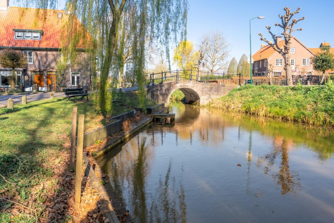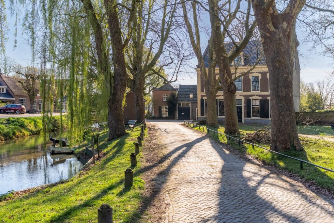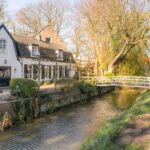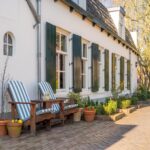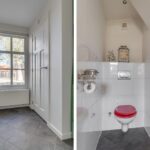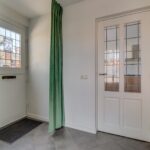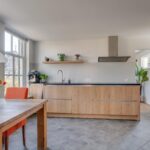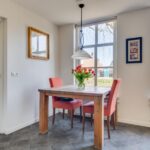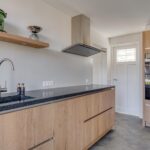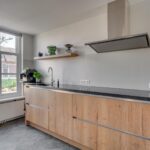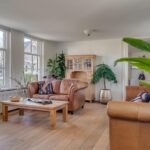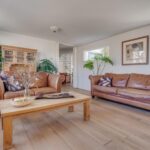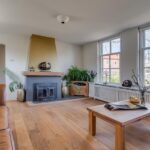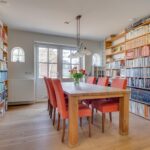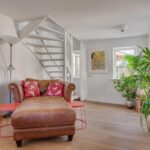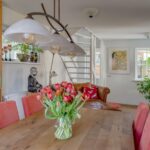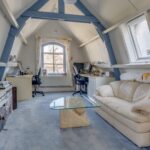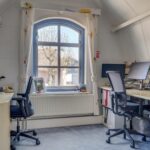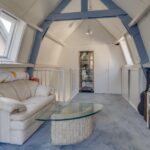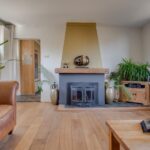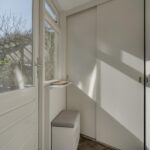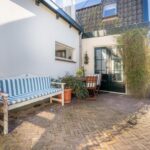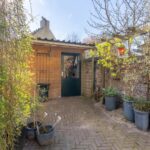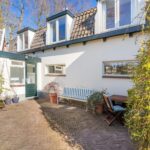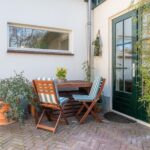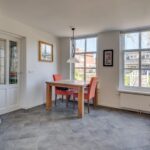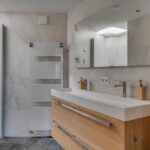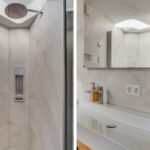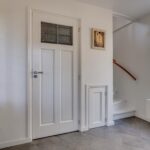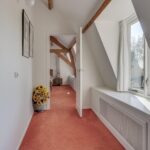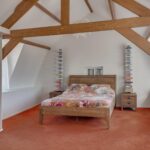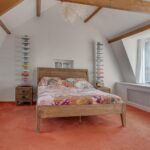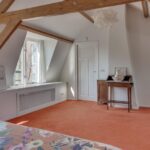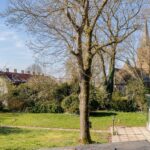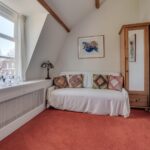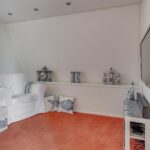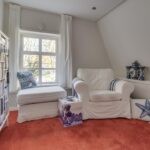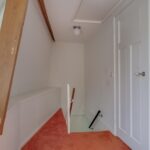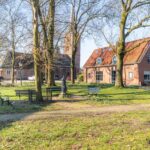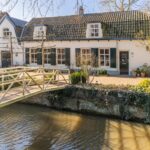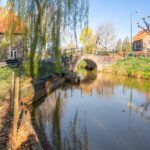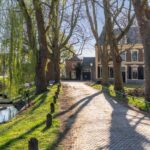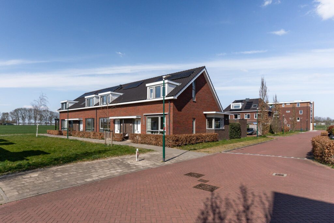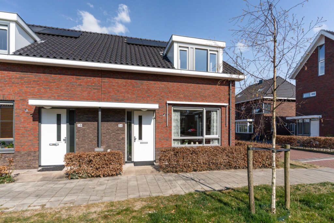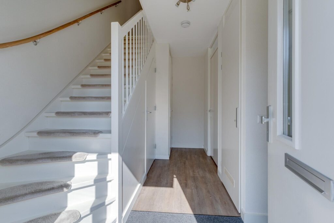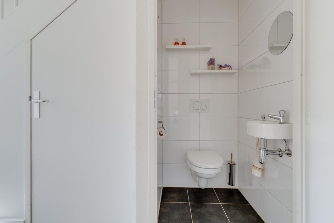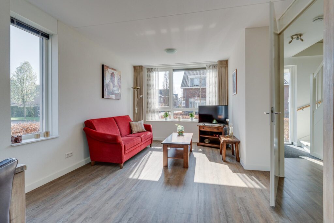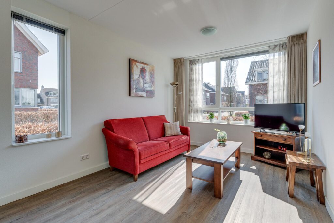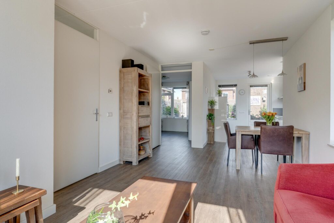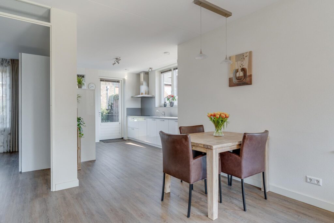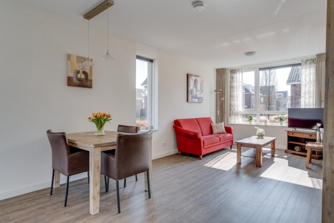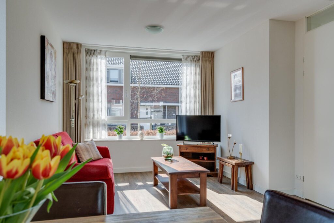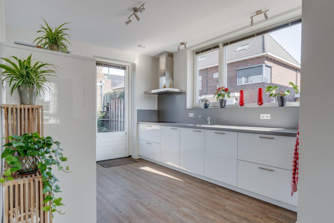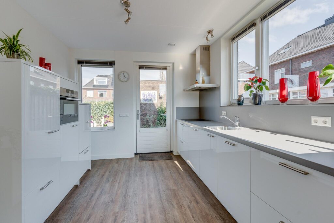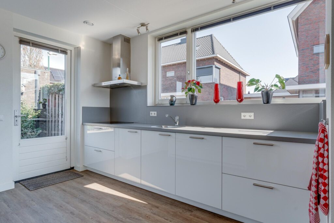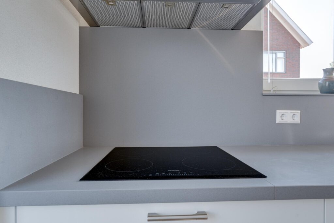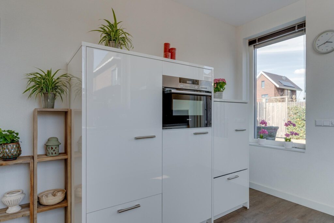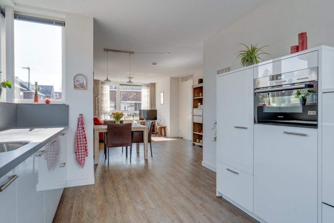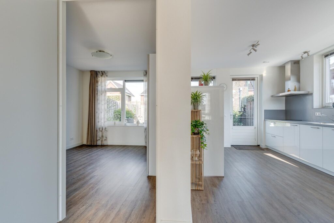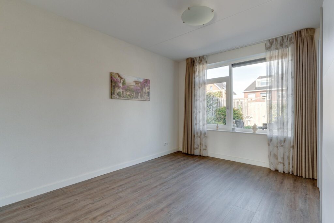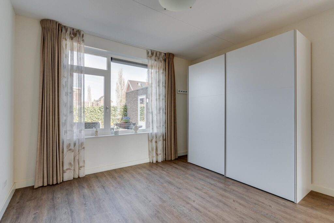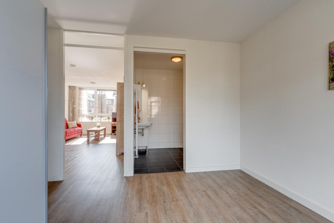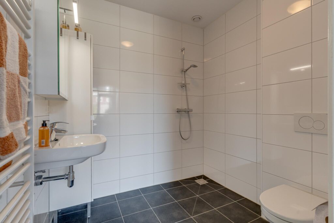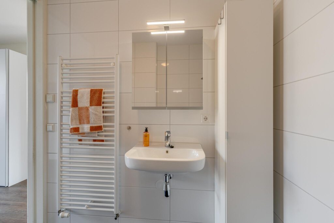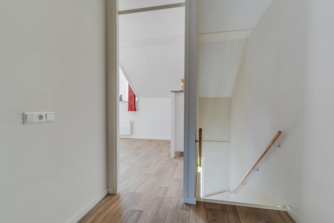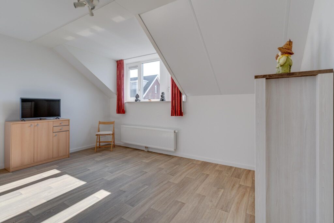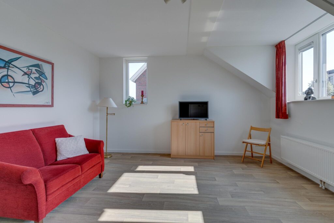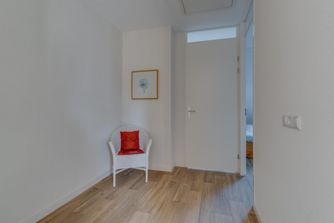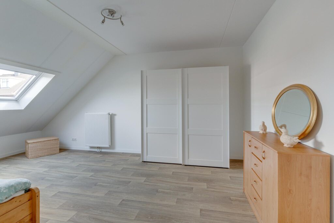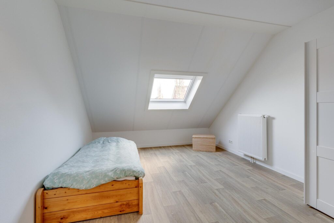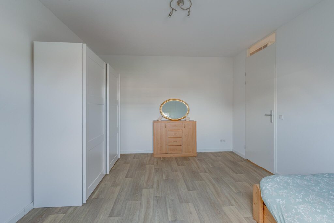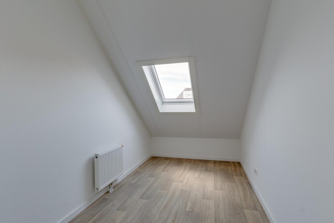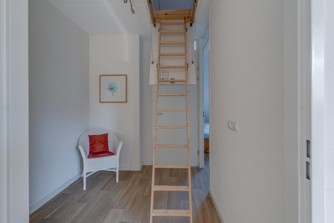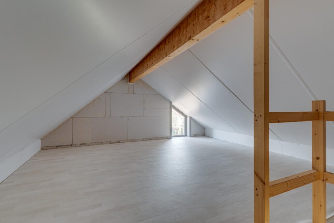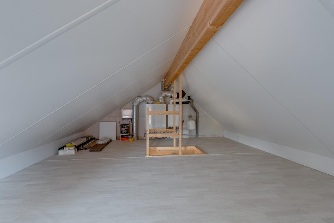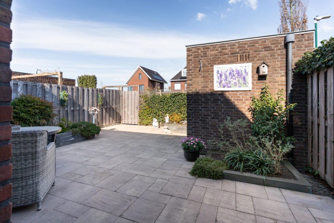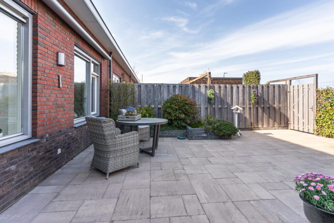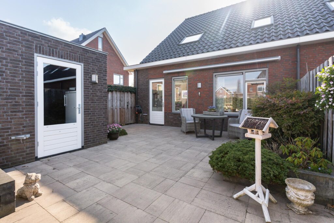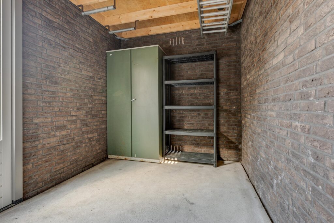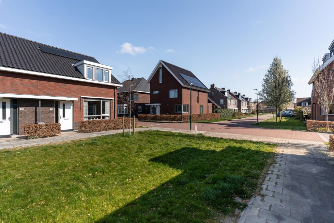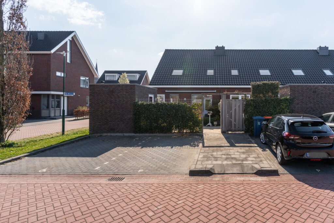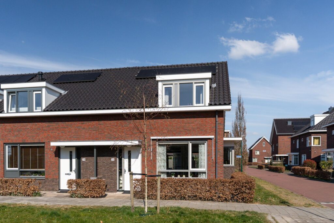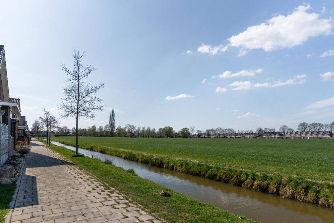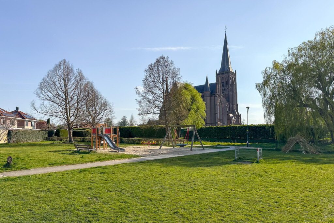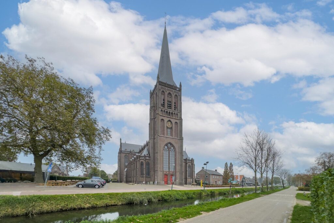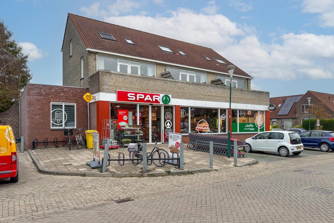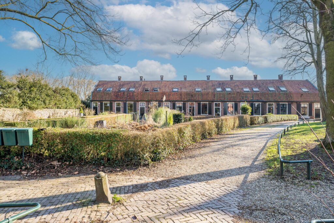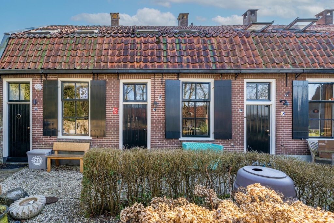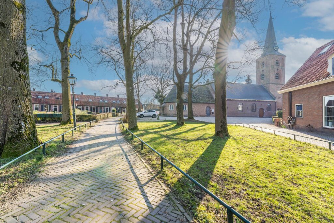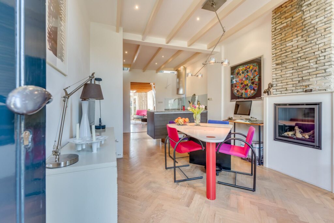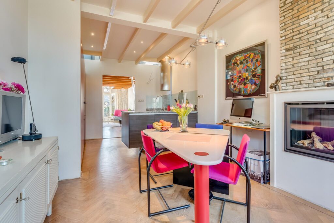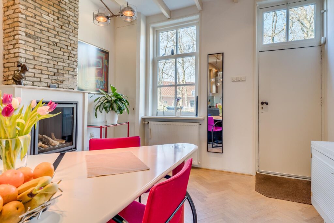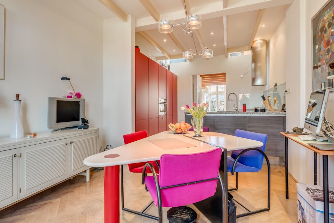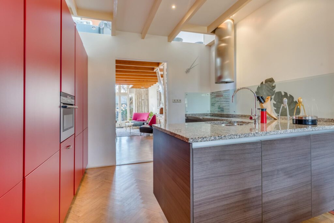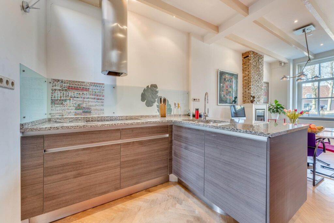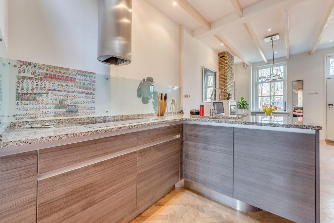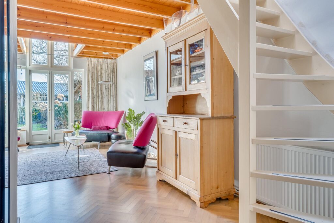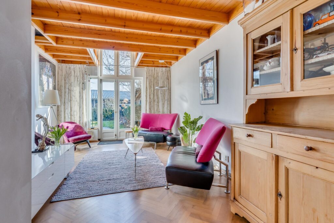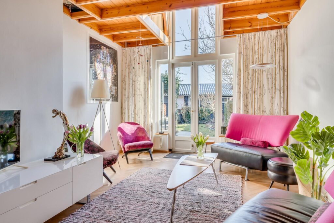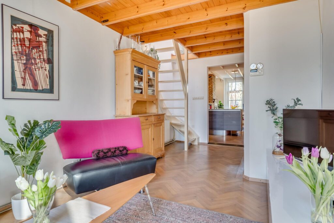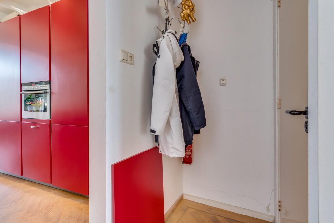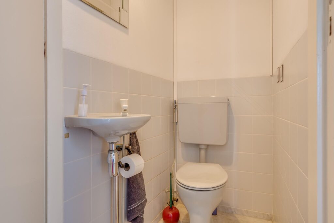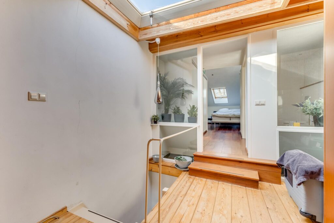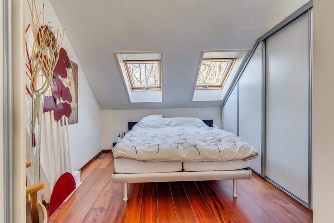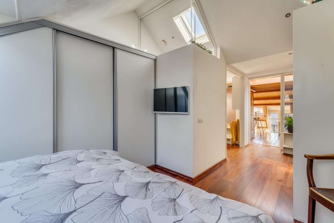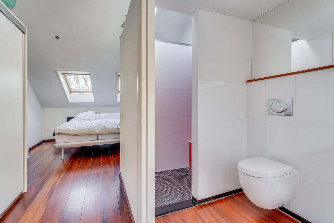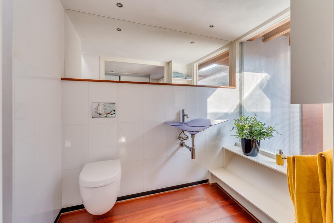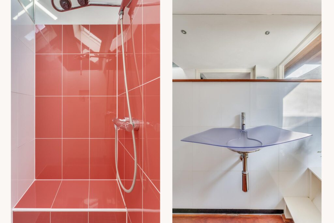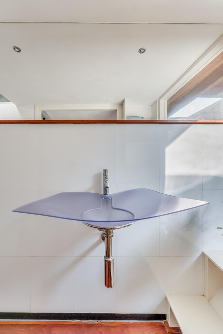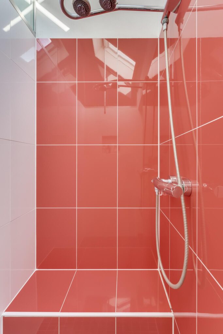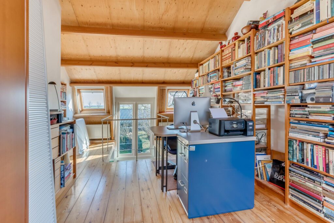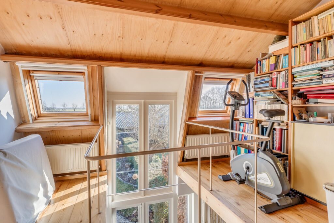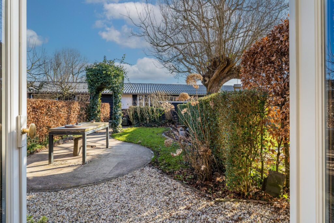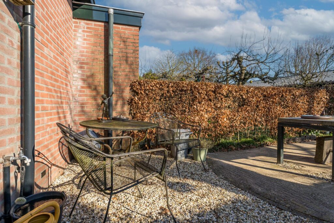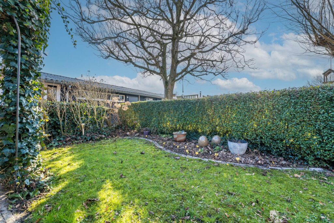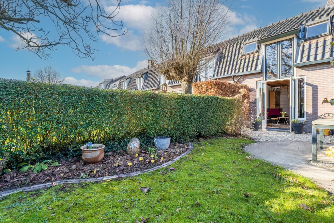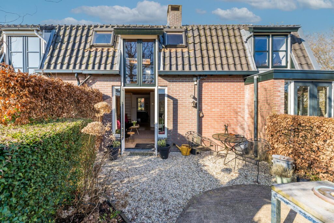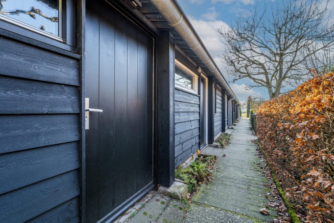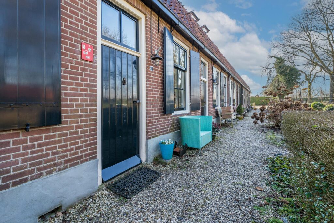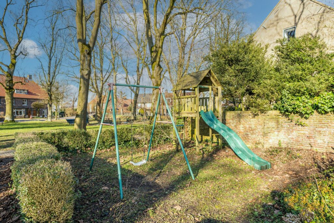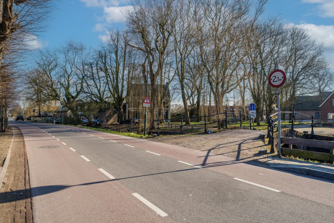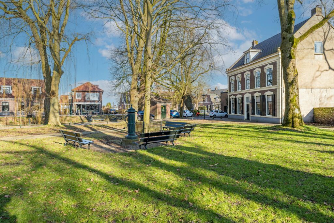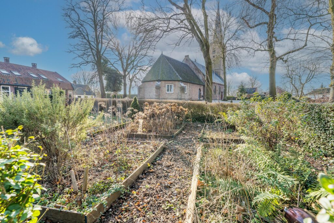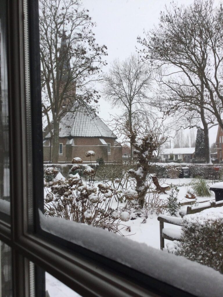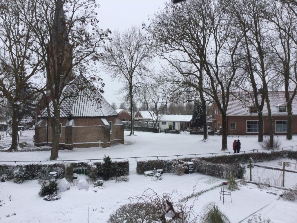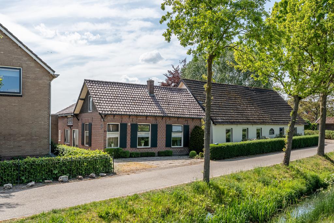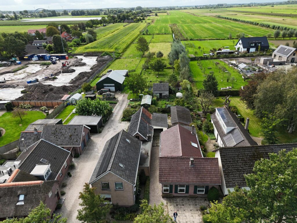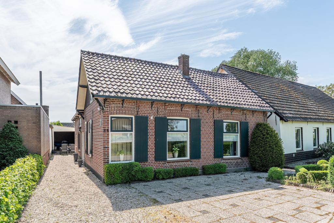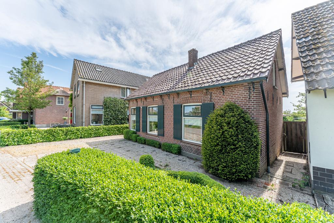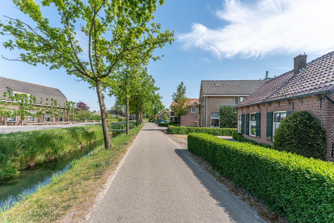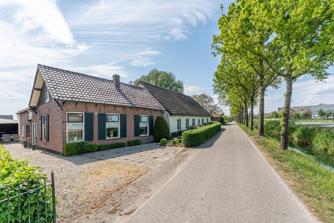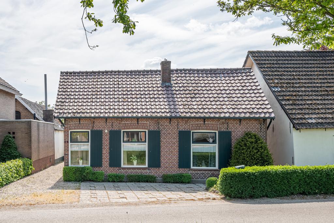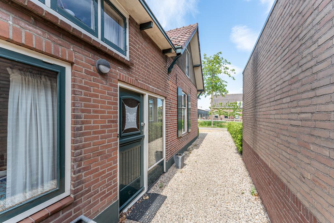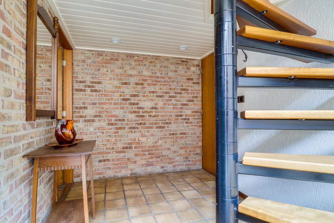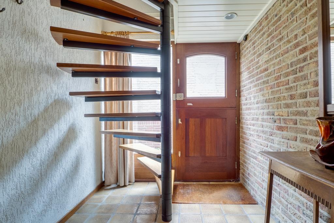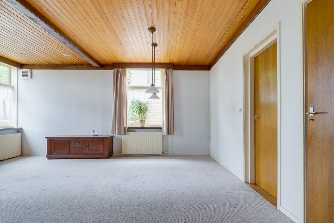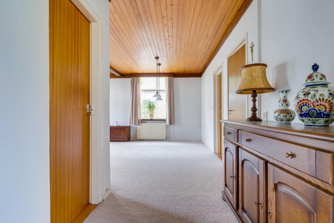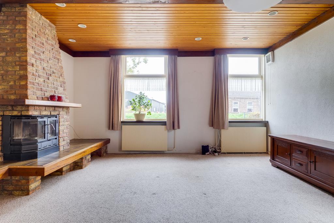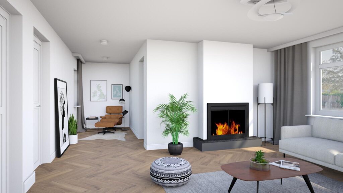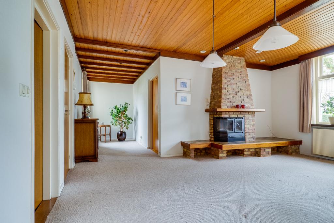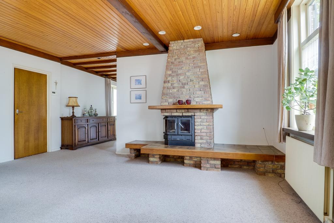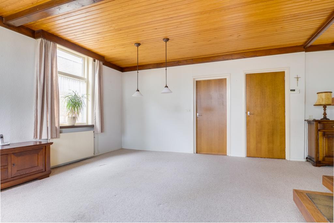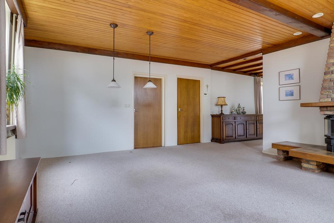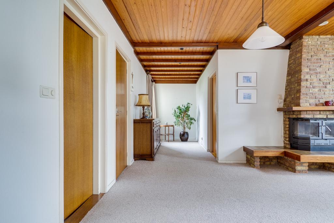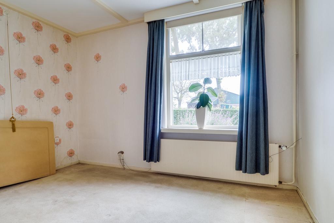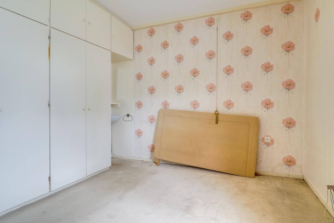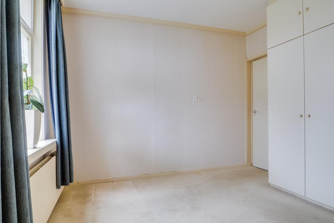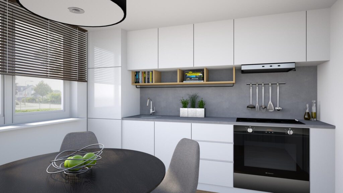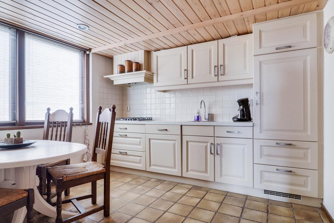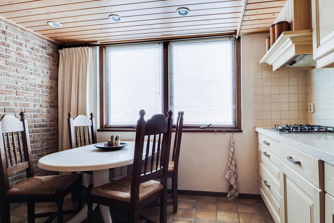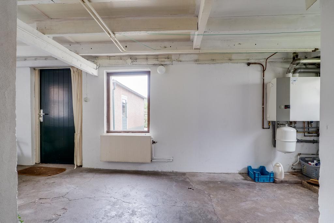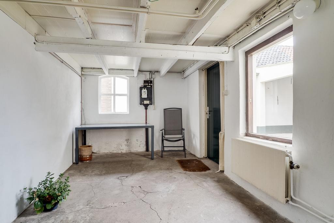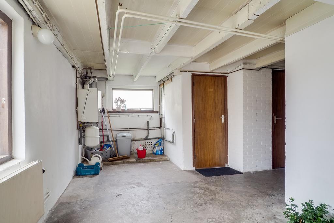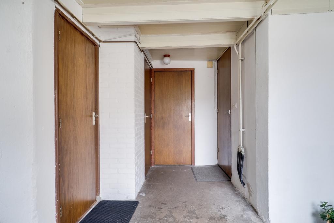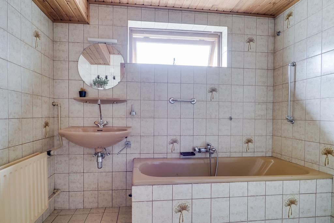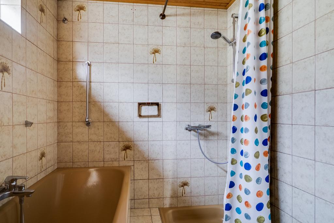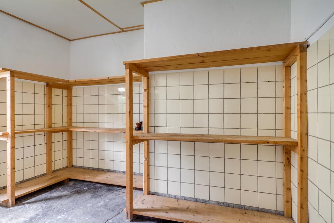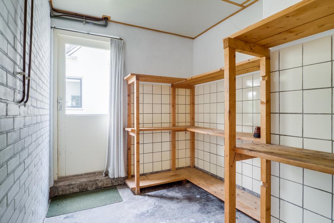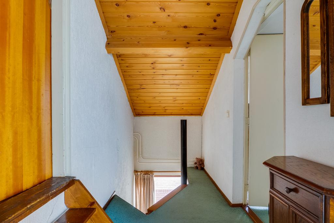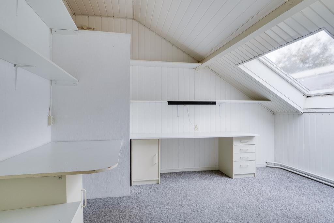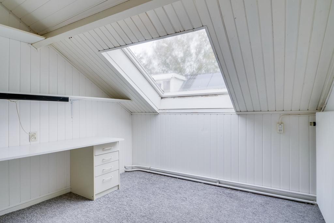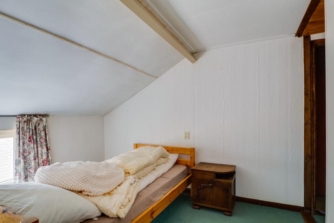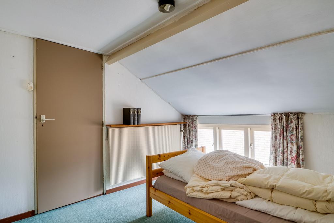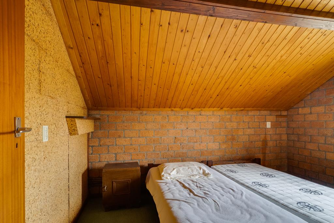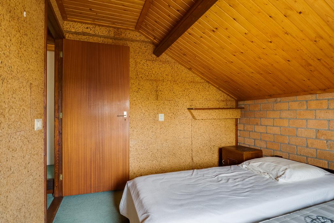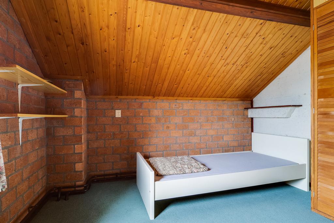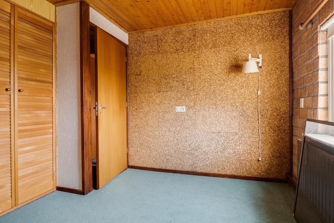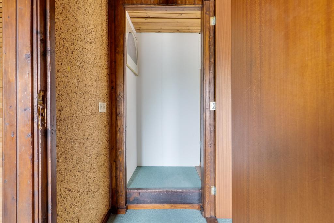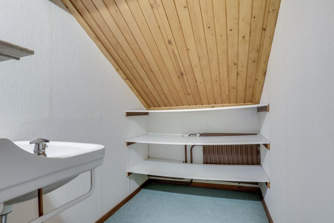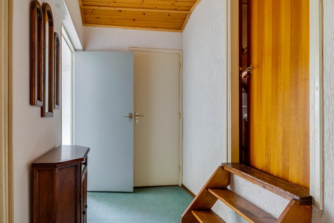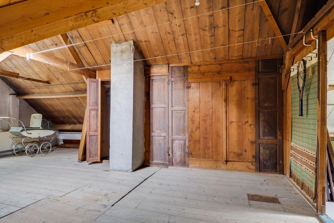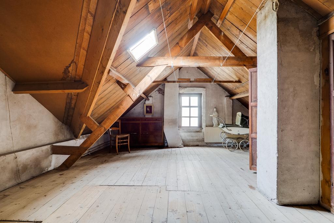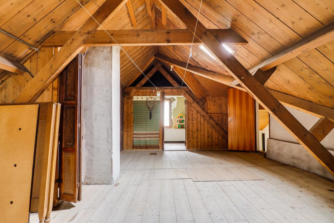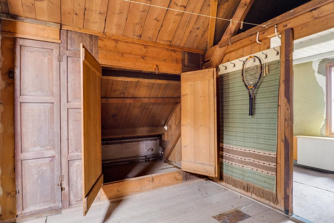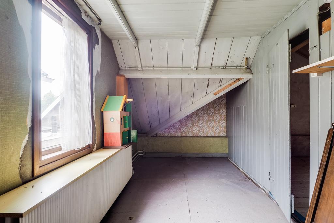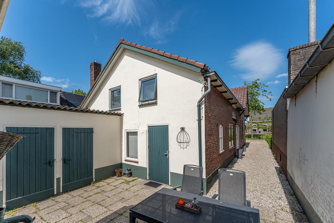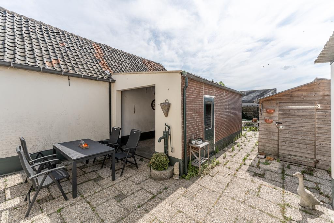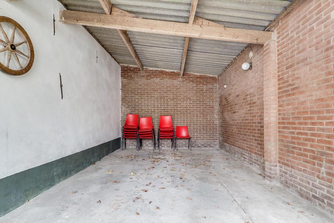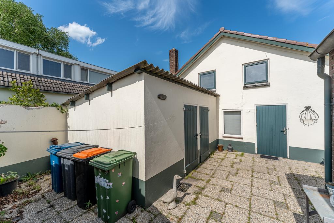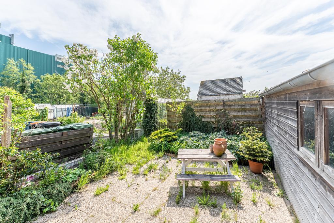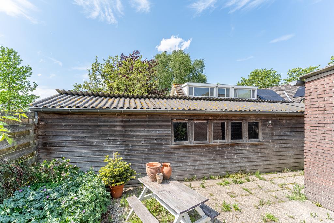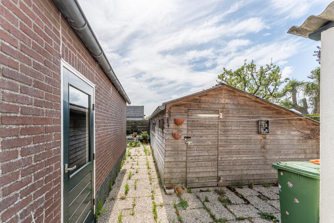Brink 24
3998 JM, SCHALKWIJK
174 m2 wonen
265 m2 perceel
6 kamers
€ 775.000,- k.k.
Kan ik dit huis betalen? Wat worden mijn maandlasten?Deel met je vrienden
Volledige omschrijving
Dit is bijzonder leuk wonen! Je weet eigenlijk niet dat het bestaat totdat je voor de deur staat. Dat overkwam ons bij deze woning. Idyllisch aan de Brink gelegen, sfeervolle vrijstaande woning gebouwd in 1887. Het is een gemeentelijk monument. Bij binnenkomst op de Brink proef je gelijk de sfeer van het plein met de kerk. De woning is aan de voorkant gelegen aan de Wetering, het water dat de Brink scheidt van de Provincialeweg.
De woning is compleet verbouwd met behoud van het leuke, oude karakter. Een woning die je van alles biedt en waar je heerlijk zal wonen. Het is namelijk een zeer goed onderhouden huis, voorzien van dubbel glas, modern van afwerking aan de binnenzijde en een leuke binnenplaats/patio met een slim ingedeelde berging.
De ruimte in huis is verrassend. Met een mooie woonkamer en vier (slaap)kamers kan je alle kanten op! De woning is goed onderhouden. Op materiaal en vakmanschap is er niet bezuinigd.
De woning is gelegen in Schalkwijk (gemeente Houten), een rustige en groene woonomgeving maar wel met alle voorzieningen zoals een basisschool, supermarkt, speelgelegenheden, kerk en crèche op korte afstand. Daarnaast bevinden winkelcentrum Castellum met NS-station in Houten zich ook op goed bereikbare afstand.
Indeling
Begane grond:
Bij de voordeur begint het al! Een paardenstaldeur met monumentenglas. Zodra je de hal binnenkomt merk je dat alles lekker fris en neutraal is, maar ook in de sfeer van het huis. Rechts van je is er een garderobe- annex meterkast. In het verlengde zie je de trap naar de verdieping en daarnaast de deur van het toilet. Het toilet is modern uitgevoerd met een wandcloset en fraai tegelwerk. Aan je linkerhand is de deur van de woonkeuken. De woonkeuken dateert uit 2019, is voorzien van alle denkbare (Miele) inbouwapparatuur en geplaatst in dubbele wandopstelling. Vanuit de keuken heb je toegang tot de badkamer. De badkamer is eveneens in 2019 vernieuwd, voorzien van modern tegelwerk, een regendouche met sunshower, fraai wastafelmeubel en een designradiator. De keuken biedt ook toegang tot de bijkeuken met de opstelling voor de wasapparatuur en de c.v.-installatie. Vanuit de woonkeuken loop je de brede en vooral ook lichte woonkamer in. Deze is sfeervol ingericht met een haard en openslaande deuren naar de tuin. De woonkamer is verdeeld in een zitkamer en een fijne eetkamer. Vanuit de eetkamer heb je een trapopgang naar het 2e deel boven de voormalige berging.
Verdieping:
Ook hier is alles verzorgd en netjes afgewerkt. De overloop geeft je toegang tot drie van de vier slaapkamers, allen voorzien van een raam of dakkapel. Leuk detail is dat de balken nog in het zicht zitten. Vanuit de overloop heb je met een vlizotrap ook toegang tot een kleine, maar handige vliering.
Vanuit de eetkamer op de begane grond heb je nog een trapopgang naar een vierde slaapkamer met twee grote Velux-dakvensters en praktische bergruimte.
Aanvaarding in overleg.
Interesse in dit huis? Schakel direct jouw eigen NVM-aankoopmakelaar in.
De NVM-aankoopmakelaar komt op voor jouw belang en bespaart tijd, geld en zorgen.
Adressen van collega NVM-aankoopmakelaars in Houten zijn te vinden op Funda.
This is truly a wonderful place to live!
You don't really know it exists until you stand at the door. That was the case for us with this property. Idyllically located at the Brink, this charming detached house was built in 1887 and is a municipal monument. Upon entering the Brink, you immediately feel the atmosphere of the square with the church. The house is located at the front, on the Wetering, the water that separates the Brink from the Provincial Road.
The house has been completely renovated while retaining its charming, old character. It offers everything you could wish for and is a wonderful place to live. It is a well-maintained home, equipped with double glazing, modern interior finishes, and a lovely courtyard/patio with a cleverly designed storage area.
The space in the house is surprising. With a spacious living room and four (bed)rooms, there are many possibilities! The house has been well maintained, and no expenses were spared on materials and craftsmanship.
The property is located in Schalkwijk (municipality of Houten), a quiet and green residential area, but with all amenities such as a primary school, supermarket, playgrounds, church, and daycare within short distance. Furthermore, the Castellum shopping center with the NS station in Houten is also easily accessible.
Layout
Ground floor:
It starts right at the front door! A horse stable door with monument glass. As you step into the hallway, you immediately notice that everything is fresh and neutral, but also in harmony with the character of the house. On your right, there's a wardrobe area and the meter cupboard. Ahead, you’ll see the stairs to the upper floor, as well as the door to the toilet. The toilet is modern, with a wall-hung toilet and beautiful tiling. To your left is the door to the kitchen. The kitchen, dating from 2019, is equipped with all imaginable (Miele) built-in appliances and is arranged in a double wall layout. From the kitchen, you have access to the bathroom, which was also renovated in 2019. It features modern tiling, a rain shower with a sunshower, a beautiful washbasin unit, and a designer radiator. The kitchen also leads to the utility room, which houses the washing machine setup and the central heating system. From the kitchen, you walk into the wide and, above all, bright living room. It is tastefully furnished with a fireplace and French doors leading to the garden. The living room is divided into a sitting area and a nice dining area. From the dining room, you can access the staircase leading to the second part above the former storage area.
First floor:
Here, everything is also well maintained and carefully finished. The landing gives access to three of the four bedrooms, all with a window or dormer. A nice detail is that the beams are still visible. From the landing, there is also access to a small, but practical attic via a pull-down ladder.
From the dining room on the ground floor, you can also access a staircase leading to a fourth bedroom with two large Velux roof windows and practical storage space.
Transfer: By mutual agreement.
Interested in this house? Get in touch with your own NVM buying agent.
The NVM buying agent looks after your interests and saves you time, money, and stress.
You can find the addresses of fellow NVM buying agents in Houten on Funda.
Kenmerken
Status |
Beschikbaar |
Toegevoegd |
09-04-2025 |
Vraagprijs |
€ 775.000,- k.k. |
Appartement vve bijdrage |
€ 0,- |
Woonoppervlakte |
174 m2 |
Perceeloppervlakte |
265 m2 |
Externe bergruimte |
8 m2 |
Gebouwgebonden buitenruimte |
0 m2 |
Overige inpandige ruimte |
0 m2 |
Inhoud |
603 m3 |
Aantal kamers |
6 |
Aantal slaapkamers |
4 |
Bouwvorm |
Bestaande bouw |
CV ketel type |
Bosch |
Soort(en) verwarming |
Cv Ketel |
CV ketel bouwjaar |
2008 |
CV ketel brandstof |
Gas |
CV ketel eigendom |
Eigendom |
Soort(en) warm water |
Cv Ketel |
Heb je vragen over deze woning?
Neem contact op met
Anne Marie van Bentum RM RT
Vestiging
Houten
Wil je ook door ons geholpen worden? Doe onze gratis huiswaarde check!
Je hebt de keuze uit een online waardebepaling of de nauwkeurige waardebepaling. Beide zijn gratis. Uiteraard is het altijd mogelijk om na de online waardebepaling alsnog een afspraak te maken voor een nauwkeurige waardebepaling. Ga je voor een accurate en complete waardebepaling of voor snelheid en gemak?
