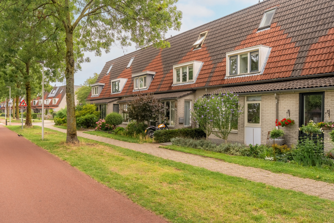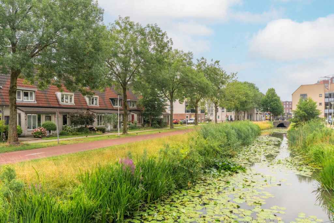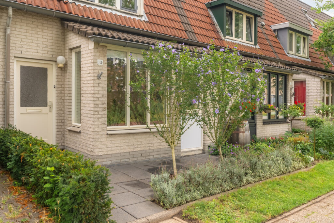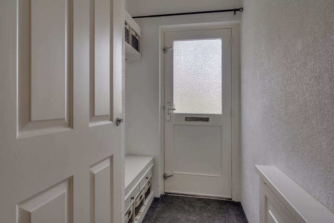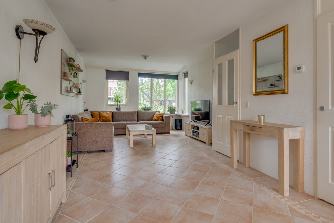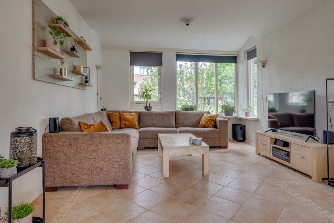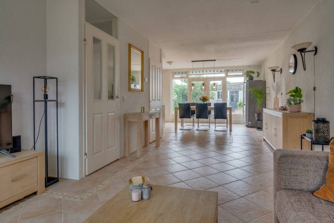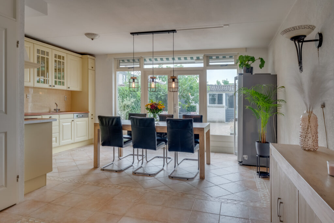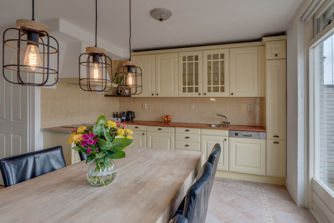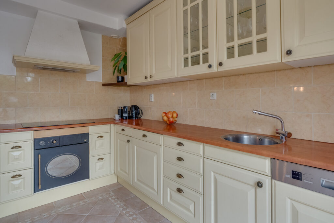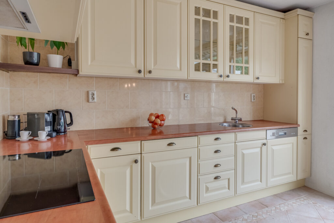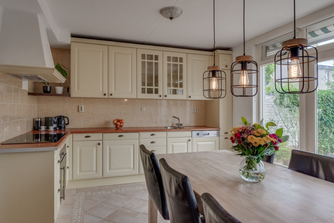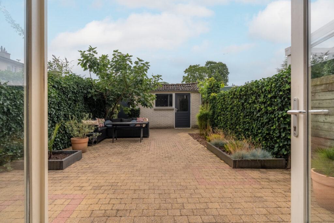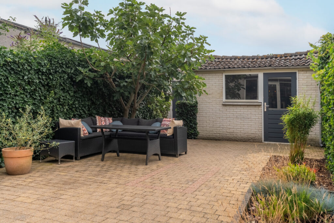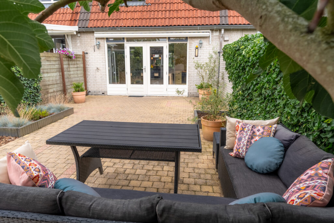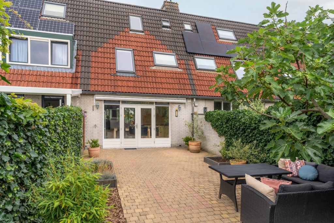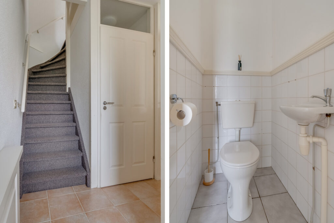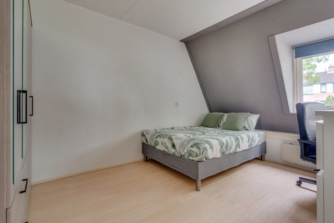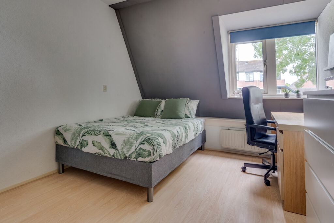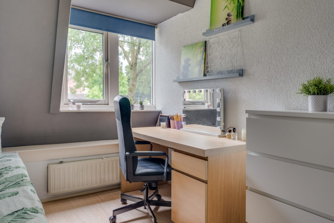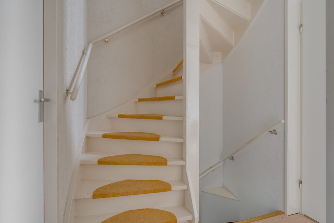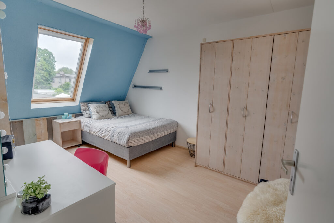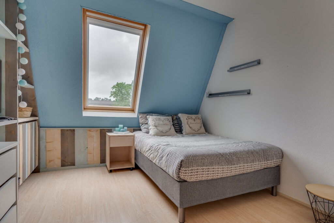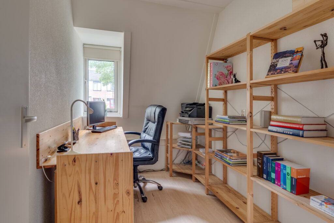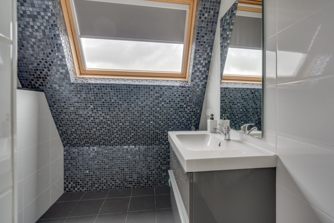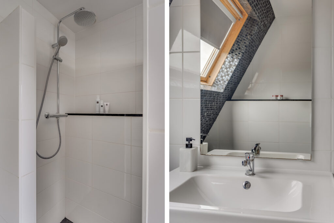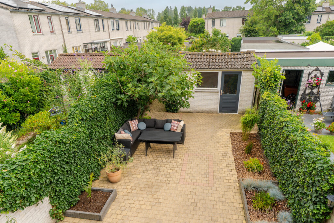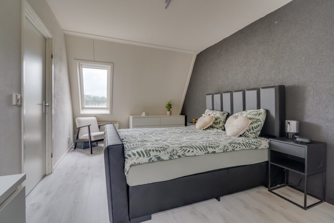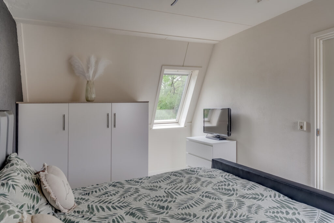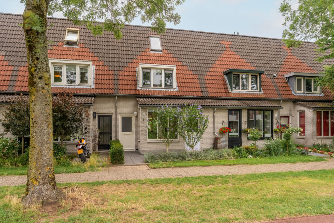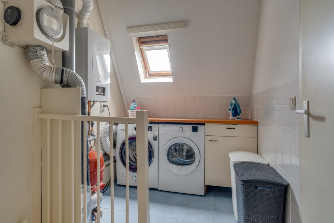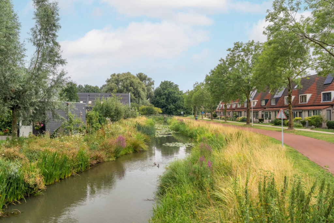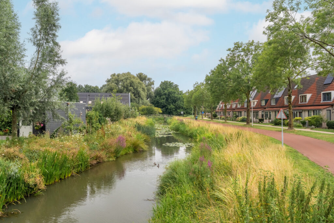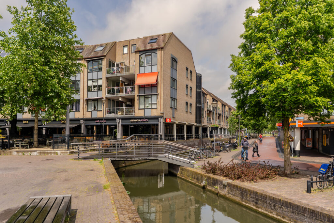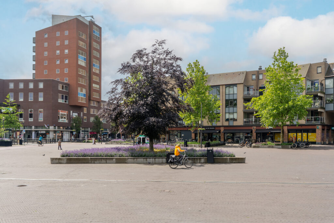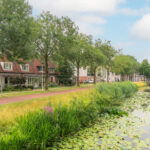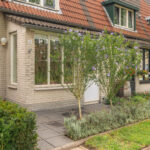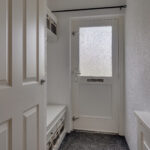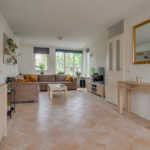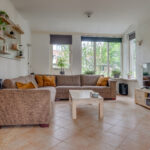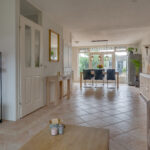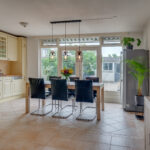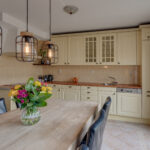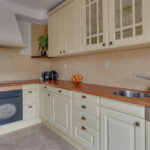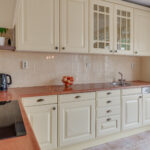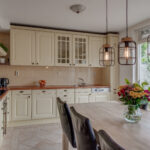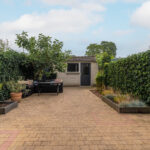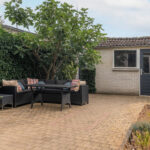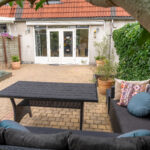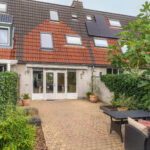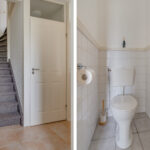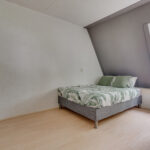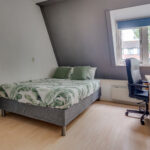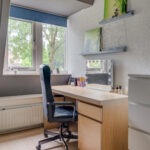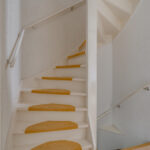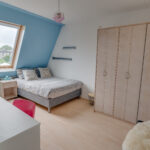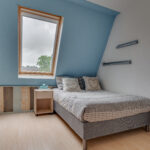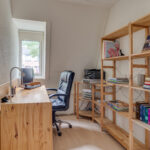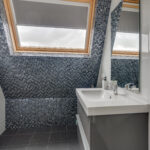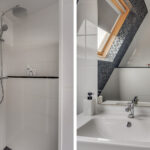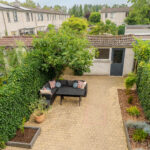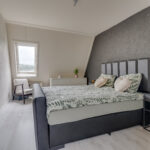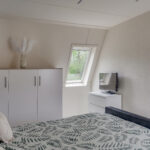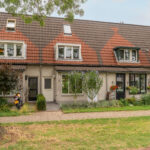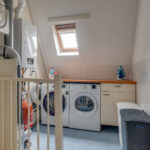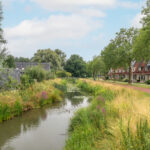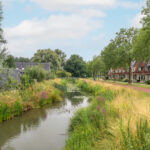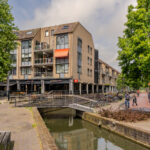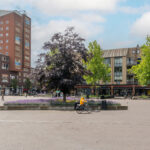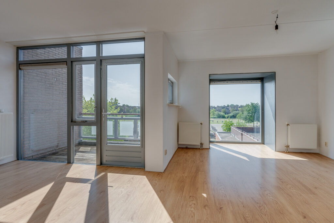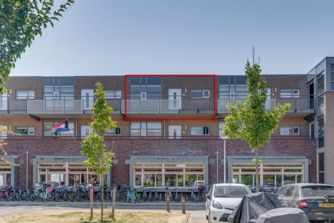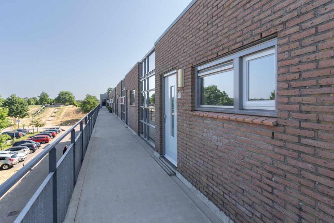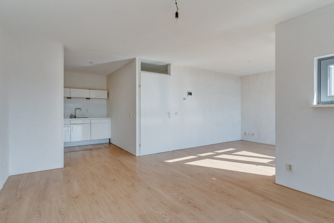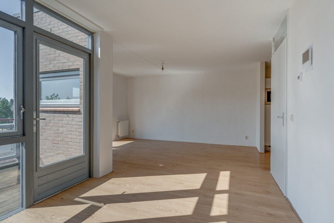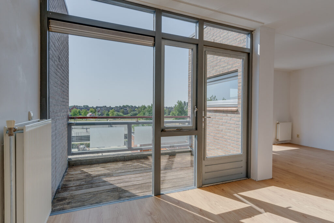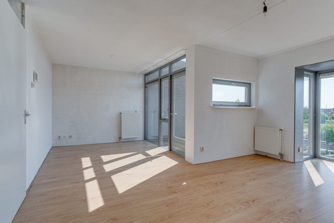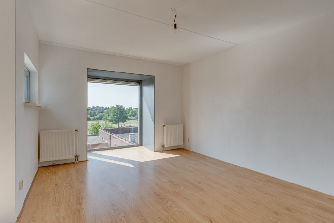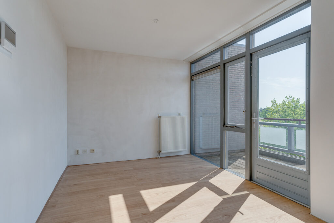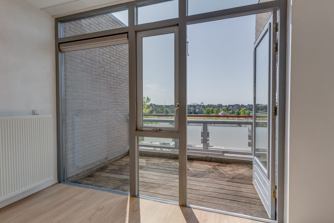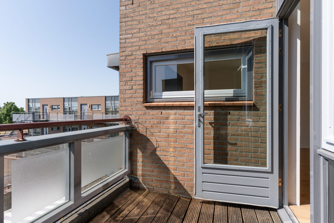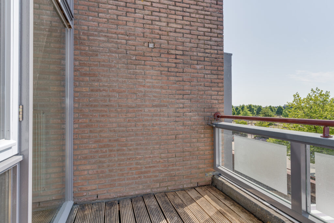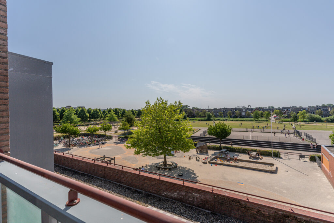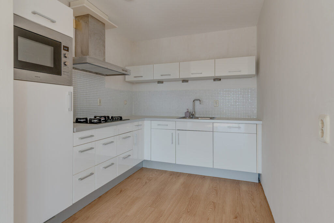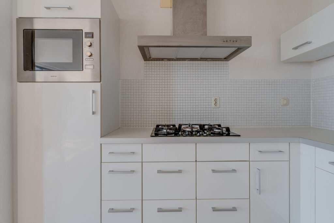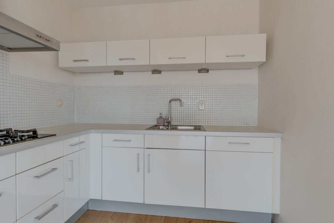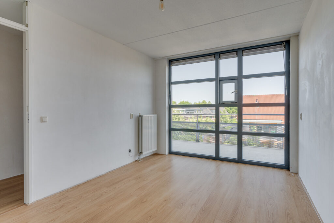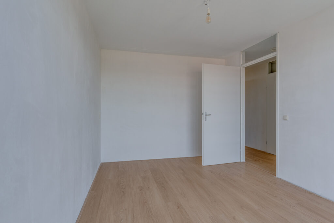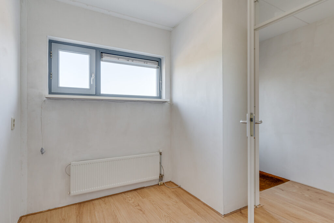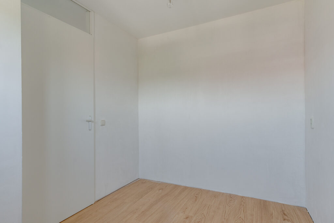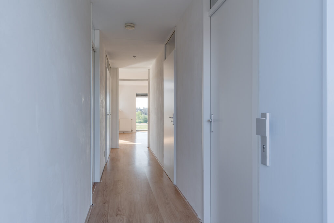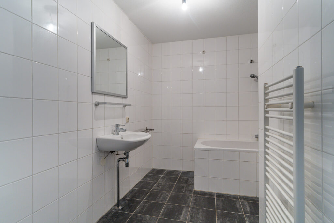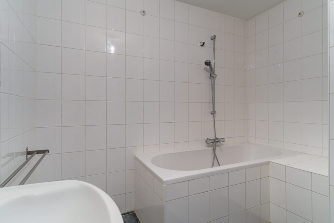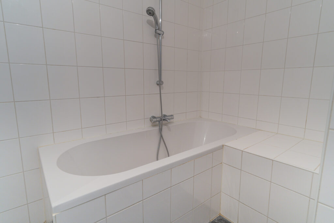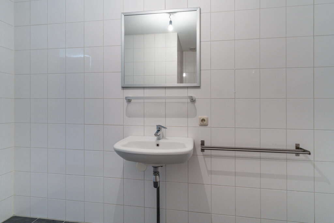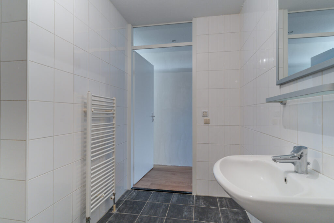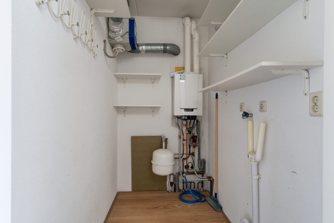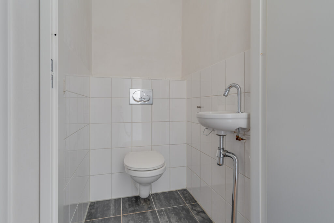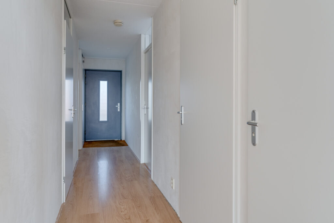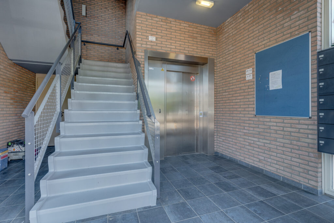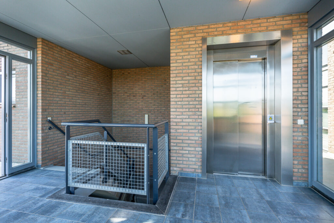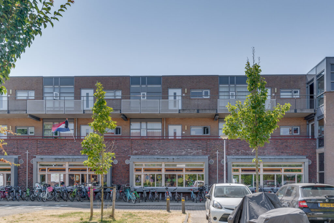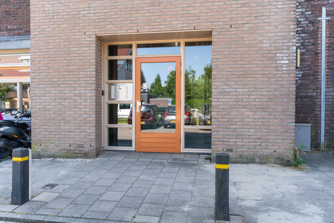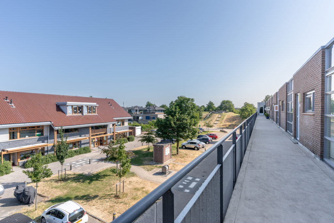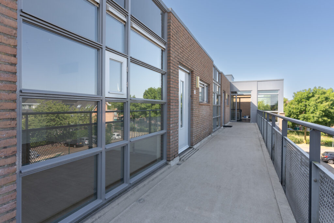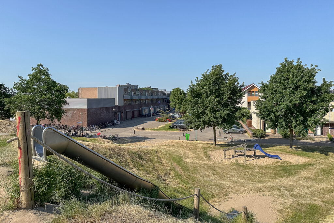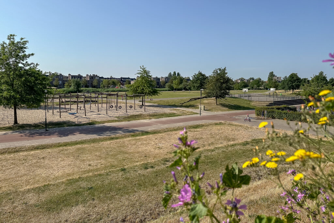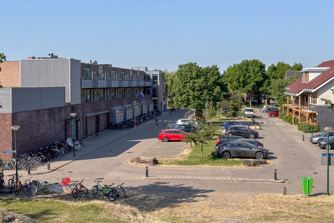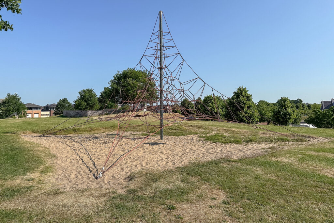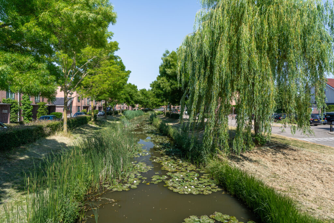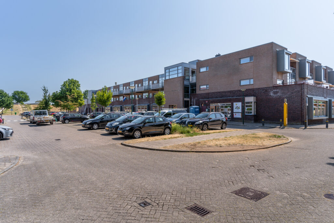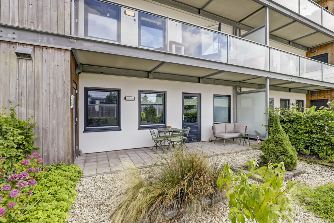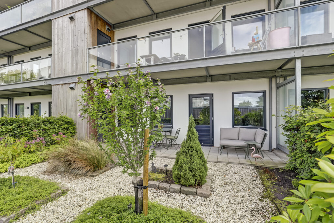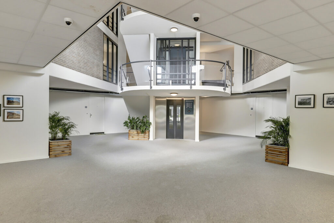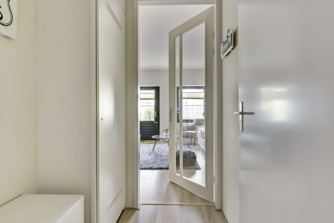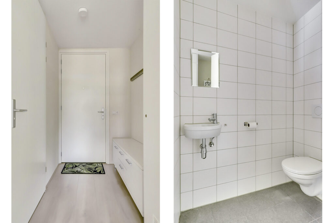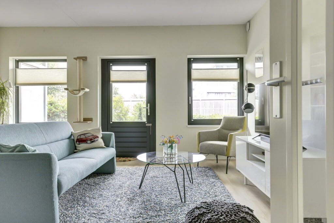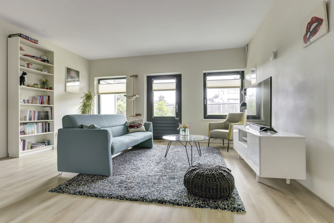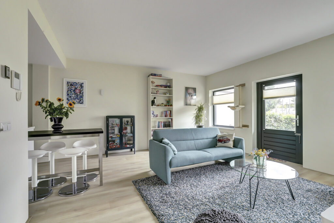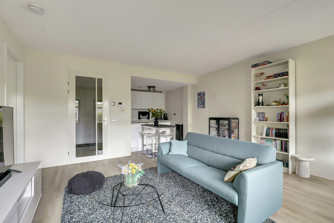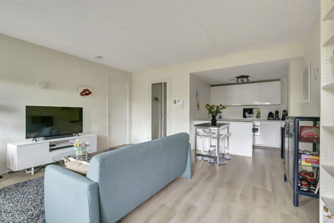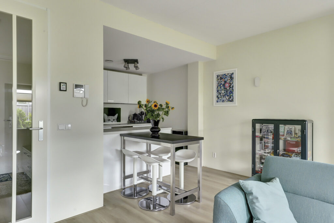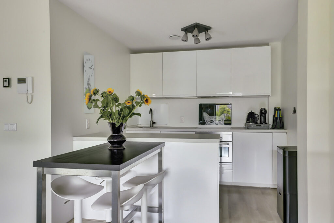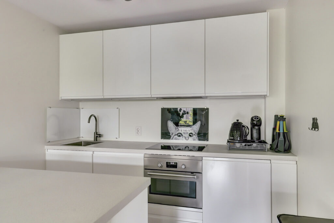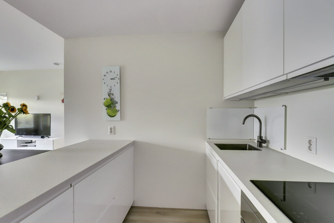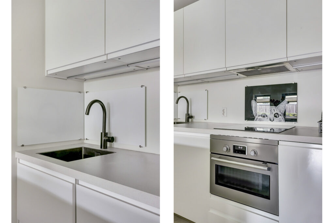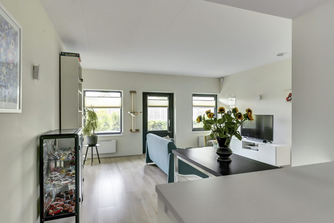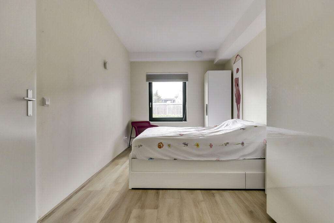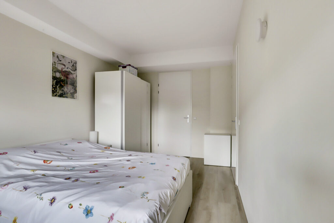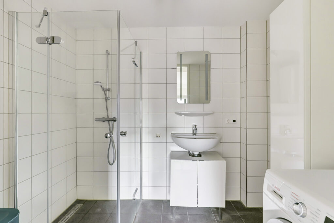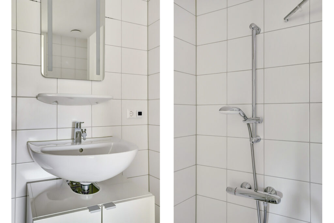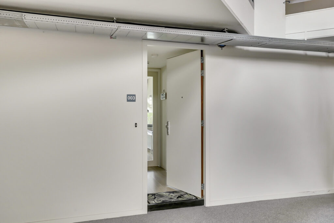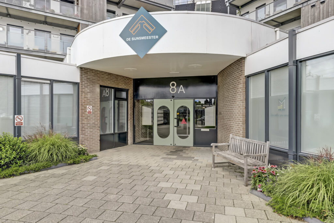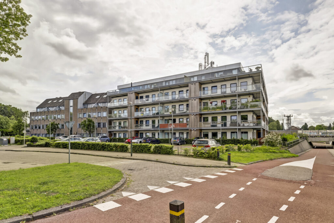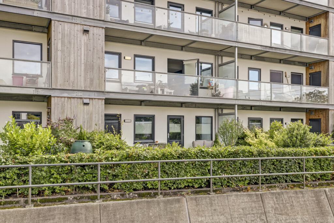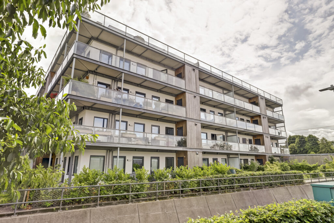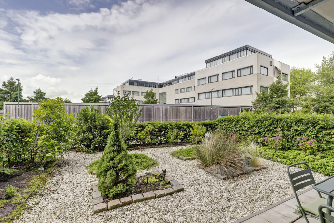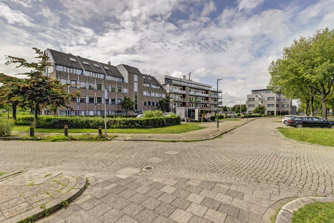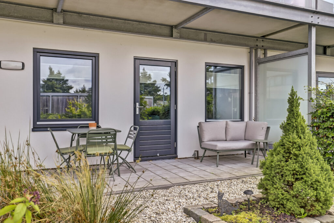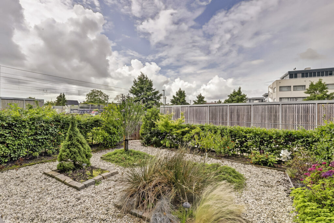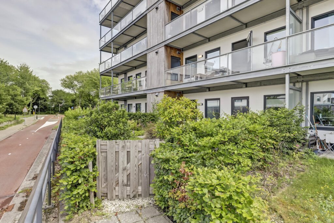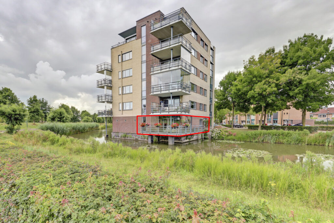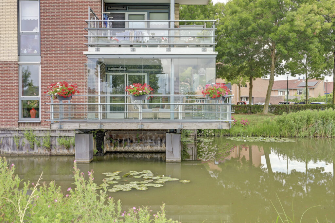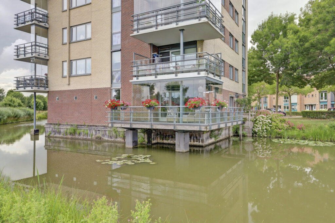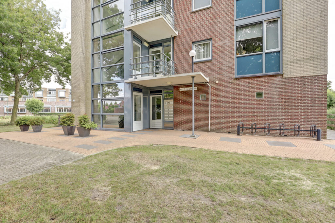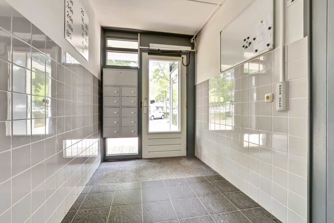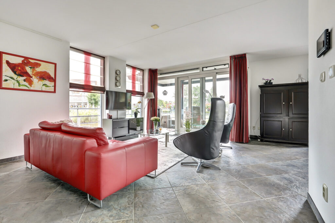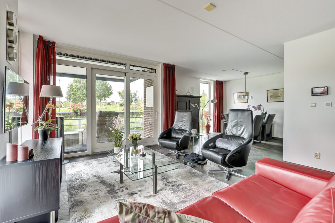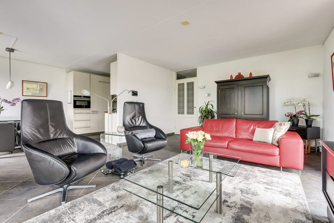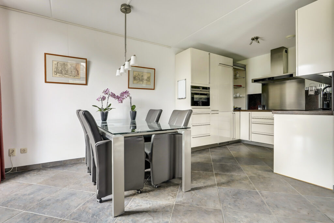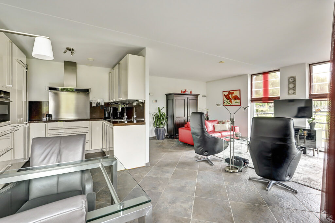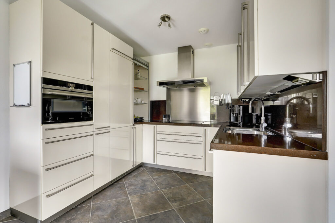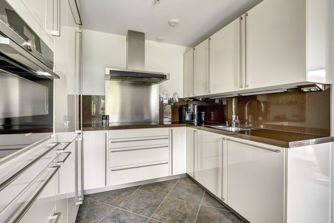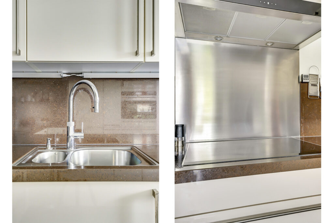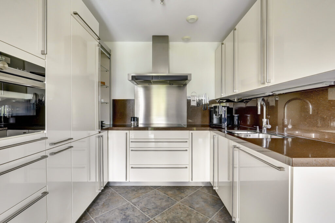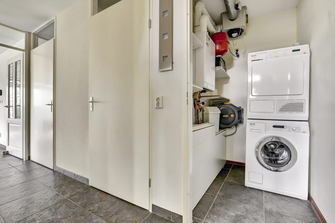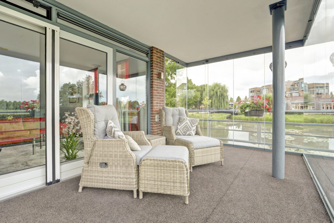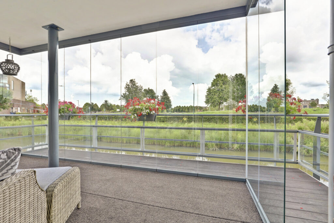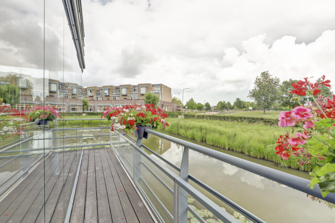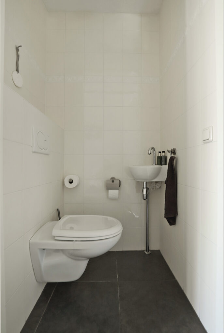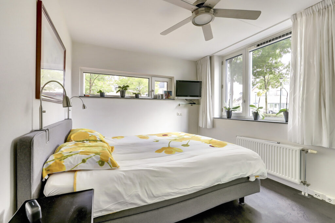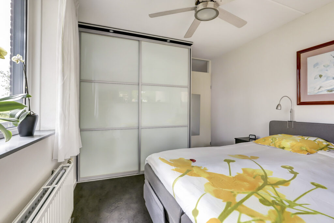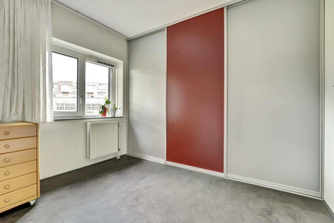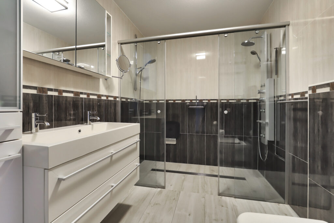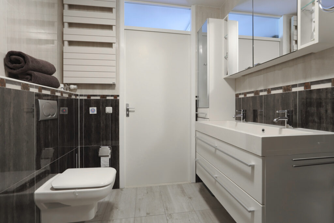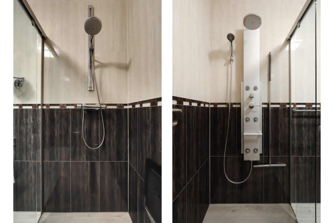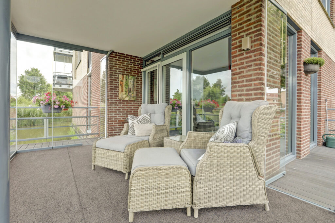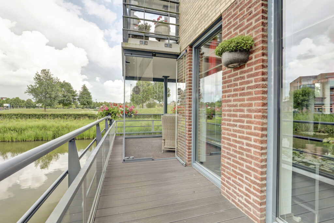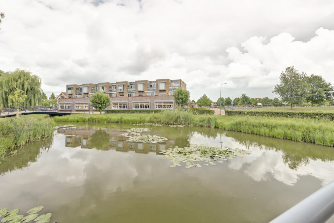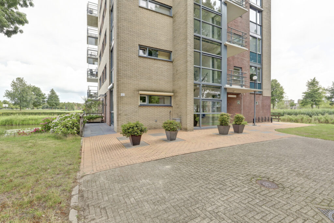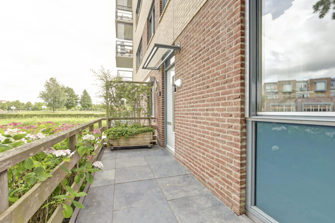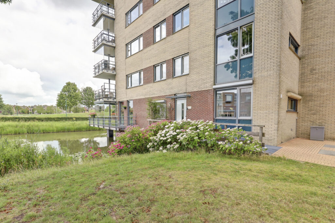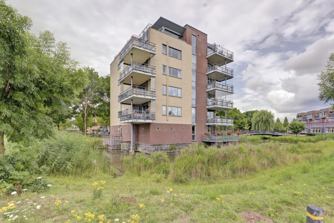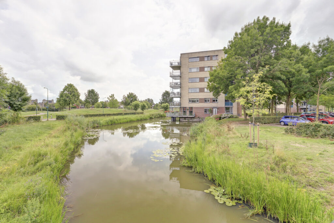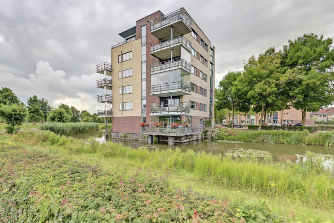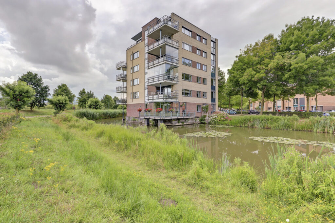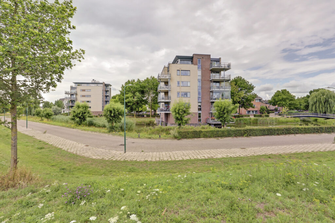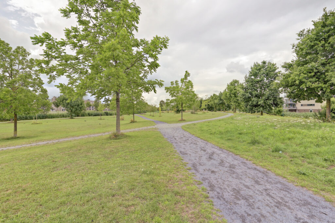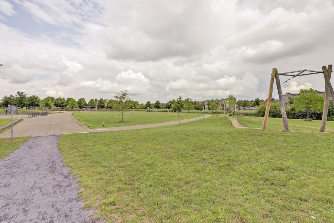Schonenburgseind 10
3995 DC, HOUTEN
117 m2 wonen
150 m2 perceel
5 kamers
€ 500.000,- k.k.
Kan ik dit huis betalen? Wat worden mijn maandlasten?Deel met je vrienden
Volledige omschrijving
Deze aantrekkelijke tussenwoning biedt alles wat je zoekt: comfort, ruimte en een ideale ligging. De woning grenst direct aan het levendige centrum Het Rond, met het NS-station, winkels, restaurants, een bioscoop en andere voorzieningen op loopafstand. Na werktijd nog even een boodschap of een drankje nuttigen bij diverse horecagelegenheden? Geen probleem! Daarnaast is het station Houten op 2 minuten loopafstand gelegen en ben je in 10 minuten in het centrum van Utrecht.
Tegelijkertijd ligt de woning aan een rustig fietspad met uitzicht op een groene singel. Hiermee biedt de woning een perfecte combinatie van levendigheid en rust. Hier ervaar je het gemak van stedelijke voorzieningen, terwijl je thuis kunt genieten van een groene, verkeersluwe omgeving. Deze tussenwoning is perfect voor (jonge) gezinnen of starters die op zoek zijn naar een fijne plek om thuis te komen, midden in het hart van Houten, en toch heerlijk rustig.
Indeling
Begane grond: Via de voortuin loop je de woning binnen waar zich de hal bevindt met meterkast, toilet en de trapopgang naar de eerste verdieping. Ga je rechtsaf, dan stap je de woonkamer binnen. De woonkamer beschikt over vele raampartijen waardoor er geen gebrek aan lichtinval is! Tussen de woonkamer en de open keuken is de eettafel gesitueerd, de keuken beschikt over de benodigde inbouwapparatuur.
Tuin: Vanuit de keuken/eetruimte bereik je de diepe achtertuin. De ruim 11 meter diepe achtertuin is gelegen op het oosten en biedt volop ruimte om te genieten van de ochtend- en middagzon. De tuin is verzorgd aangelegd, beschikt over een stenen berging en heeft een handige achterom.
Eerste verdieping: Via de trapopgang bereik je de eerste verdieping waar je drie slaapkamers en de badkamer aantreft. Momenteel wordt de kleinste slaapkamer gebruikt als thuiswerkkamer. De overige twee slaapkamers zijn ruim van formaat. De badkamer is netjes en voorzien van inloopdouche, tweede toilet, wastafel met wastafelmeubel en een leuke wand met mozaïek met daarin een groot dakraam.
Tweede verdieping: Via de trap bereik je de ruime overloop van de tweede verdieping. Direct aan de linkerzijde bevindt zich de opstelling voor de wasmachine en droger, tevens is hier de CV-ketel geplaatst. Op deze verdieping treffen we nog een ruime slaapkamer met aan beide zijden een dakraam.
Benieuwd naar wat deze woning jou te bieden heeft? Wacht niet langer en plan snel een bezichtiging in om zelf het comfort, de ruimte en de ideale ligging van deze fijne woning te ontdekken!
Aanvaarding: in overleg.
Interesse in dit huis? Schakel direct jouw eigen NVM-aankoopmakelaar in.
De NVM-aankoopmakelaar komt op voor jouw belang en bespaart tijd, geld en zorgen.
Adressen van collega NVM-aankoopmakelaars in Houten zijn te vinden op Funda.
This attractive terraced house offers everything you're looking for: comfort, space, and an ideal location.
The property is directly adjacent to the vibrant city center "Het Rond," with the train station, shops, restaurants, a cinema, and other amenities all within walking distance. Want to grab some groceries or enjoy a drink after work at one of the many local cafés or restaurants? No problem!
In addition, Houten train station is just a 2-minute walk away, taking you to the center of Utrecht in only 10 minutes.
At the same time, the house is located on a quiet cycling path with views over a green canal. This offers the perfect balance of urban convenience and peaceful surroundings. You'll enjoy the benefits of city life, while coming home to a green and low-traffic environment.
This home is ideal for (young) families or first-time buyers looking for a comfortable place to call home—right in the heart of Houten, yet wonderfully peaceful.
Layout
Ground floor:
The front garden leads to the entrance of the house, where you'll find a hallway with the fuse box, a toilet, and stairs to the first floor. Turning right brings you into the living room, which is filled with natural light thanks to the large windows. Between the living room and the open kitchen is the dining area. The kitchen is equipped with the necessary built-in appliances.
Garden:
From the kitchen/dining area, you can access the deep backyard. Stretching over 11 meters in length, the east-facing garden offers plenty of space to enjoy the morning and afternoon sun. The garden is neatly landscaped, features a stone storage shed, and has a convenient back entrance.
First floor:
Taking the stairs, you reach the first floor, which includes three bedrooms and the bathroom. The smallest bedroom is currently used as a home office, while the other two are spacious. The bathroom is well-maintained and features a walk-in shower, second toilet, sink with vanity unit, and a stylish mosaic wall with a large skylight.
Second floor:
A staircase leads to the spacious landing on the second floor. On the left, you'll find the laundry area with connections for the washing machine and dryer, along with the central heating system. This floor also features a generous bedroom with skylights on both sides.
Curious to see what this home has to offer?
Don’t wait—schedule a viewing today to experience the comfort, space, and perfect location this lovely home has to offer!
Acceptance: by mutual agreement.
Interested in this property?
Be sure to engage your own NVM purchasing agent.
An NVM agent will represent your interests and can save you time, money, and stress.
You can find contact details for local NVM agents in Houten on Funda.
Kenmerken
Status |
Beschikbaar |
Toegevoegd |
21-08-2025 |
Vraagprijs |
€ 500.000,- k.k. |
Appartement vve bijdrage |
€ 0,- |
Woonoppervlakte |
117 m2 |
Perceeloppervlakte |
150 m2 |
Externe bergruimte |
9 m2 |
Gebouwgebonden buitenruimte |
0 m2 |
Overige inpandige ruimte |
0 m2 |
Inhoud |
388 m3 |
Aantal kamers |
5 |
Aantal slaapkamers |
4 |
Bouwvorm |
Bestaande bouw |
Energieklasse |
B |
CV ketel type |
Remeha |
Soort(en) verwarming |
Cv Ketel |
CV ketel bouwjaar |
2021 |
CV ketel brandstof |
Gas |
CV ketel eigendom |
Eigendom |
Soort(en) warm water |
Cv Ketel |
Heb je vragen over deze woning?
Neem contact op met
Anne Marie van Bentum RM RT
Vestiging
Houten
Wil je ook door ons geholpen worden? Doe onze gratis huiswaarde check!
Je hebt de keuze uit een online waardebepaling of de nauwkeurige waardebepaling. Beide zijn gratis. Uiteraard is het altijd mogelijk om na de online waardebepaling alsnog een afspraak te maken voor een nauwkeurige waardebepaling. Ga je voor een accurate en complete waardebepaling of voor snelheid en gemak?
